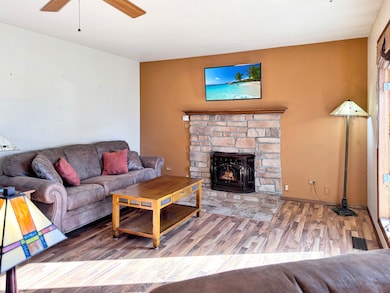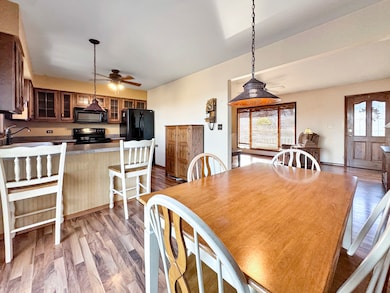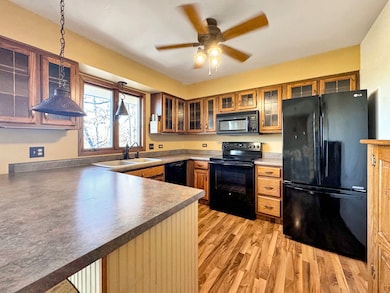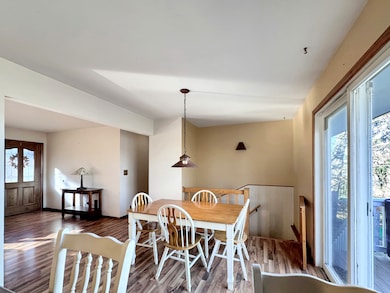
3622 Burton Trail Crystal Lake, IL 60014
Burtons Bridge NeighborhoodHighlights
- Property is adjacent to nature preserve
- Living Room with Fireplace
- 2 Car Attached Garage
- Prairie Ridge High School Rated A
- Recreation Room
- Bar
About This Home
As of January 2025Fabulous Rarely available Ranch located in prime location, this custom Home offers a cozy and warm inviting space to call your own. Located on double lot, this home features open layout with Large Living Room with fireplace, Spacious Kitchen with breakfast bar and Large Dining Room with access to deck and nature views. 3 bedrooms on the main level along with a full updated bath. The lower level walk out basement features an additional bedroom, full bath, Large Rec Room with Bar area and huge deck. Priced to sell, this home is beautifully maintained and ready for you to call Home!
Home Details
Home Type
- Single Family
Est. Annual Taxes
- $6,891
Year Built
- Built in 1978
Lot Details
- 0.42 Acre Lot
- Lot Dimensions are 100x180
- Property is adjacent to nature preserve
- Additional Parcels
Parking
- 2 Car Attached Garage
- Driveway
- Parking Included in Price
Home Design
- Asphalt Roof
- Vinyl Siding
Interior Spaces
- 2,450 Sq Ft Home
- 1-Story Property
- Bar
- Family Room
- Living Room with Fireplace
- 2 Fireplaces
- Dining Room
- Recreation Room
- Laminate Flooring
- Laundry Room
Kitchen
- Range
- Microwave
Bedrooms and Bathrooms
- 3 Bedrooms
- 4 Potential Bedrooms
- 2 Full Bathrooms
Finished Basement
- Walk-Out Basement
- Basement Fills Entire Space Under The House
- Fireplace in Basement
- Finished Basement Bathroom
Utilities
- Central Air
- Heating System Uses Natural Gas
- Well
- Private or Community Septic Tank
Community Details
- Burtons Bridge Subdivision, Custom Floorplan
Listing and Financial Details
- Homeowner Tax Exemptions
Ownership History
Purchase Details
Home Financials for this Owner
Home Financials are based on the most recent Mortgage that was taken out on this home.Similar Homes in Crystal Lake, IL
Home Values in the Area
Average Home Value in this Area
Purchase History
| Date | Type | Sale Price | Title Company |
|---|---|---|---|
| Warranty Deed | $300,000 | First American Title |
Mortgage History
| Date | Status | Loan Amount | Loan Type |
|---|---|---|---|
| Open | $294,566 | FHA | |
| Previous Owner | $100,000 | New Conventional | |
| Previous Owner | $16,500 | Stand Alone Second | |
| Previous Owner | $114,000 | Unknown |
Property History
| Date | Event | Price | Change | Sq Ft Price |
|---|---|---|---|---|
| 01/17/2025 01/17/25 | Sold | $300,000 | -1.6% | $122 / Sq Ft |
| 12/16/2024 12/16/24 | Pending | -- | -- | -- |
| 12/07/2024 12/07/24 | For Sale | $304,900 | -- | $124 / Sq Ft |
Tax History Compared to Growth
Tax History
| Year | Tax Paid | Tax Assessment Tax Assessment Total Assessment is a certain percentage of the fair market value that is determined by local assessors to be the total taxable value of land and additions on the property. | Land | Improvement |
|---|---|---|---|---|
| 2023 | $6,374 | $78,108 | $11,663 | $66,445 |
| 2022 | $5,682 | $66,752 | $10,666 | $56,086 |
| 2021 | $5,079 | $59,863 | $10,325 | $49,538 |
| 2020 | $4,997 | $58,069 | $10,016 | $48,053 |
| 2019 | $4,856 | $55,209 | $9,523 | $45,686 |
| 2018 | $4,573 | $51,859 | $8,945 | $42,914 |
| 2017 | $4,464 | $49,683 | $8,570 | $41,113 |
| 2016 | $4,395 | $47,403 | $8,177 | $39,226 |
| 2013 | -- | $45,113 | $7,781 | $37,332 |
Agents Affiliated with this Home
-
Dorthy Pastorelli

Seller's Agent in 2025
Dorthy Pastorelli
Compass
(847) 682-8694
1 in this area
107 Total Sales
-
Manpreet Singh

Buyer's Agent in 2025
Manpreet Singh
American Homes Real Estate Corp.
(847) 887-9144
1 in this area
18 Total Sales
Map
Source: Midwest Real Estate Data (MRED)
MLS Number: 12222930
APN: 15-19-333-006
- Lot 9 Burton Trail
- 3512 Southport Dr
- 3514 Southport Dr Unit 3
- 3616 Highview Dr
- 3412 Greenwich Ln
- 1125 Portsmouth Dr Unit 6
- 952 Revere Ln
- 4205 Wildwood Dr
- 3711 Newport Dr
- 3013 S Bergman Dr
- 13401 Illinois 176
- Lot 5 Tower Dr
- 3006 S Hi Line Ave
- 562 Eastport Ct
- 652 Nantucket Way
- 567 Pleasant Place
- Lot 20 Holiday Dr
- 1311 W Northeast Shore Dr
- Lots 5 & 6 Wright Ave
- 4101 Niblick Ct






