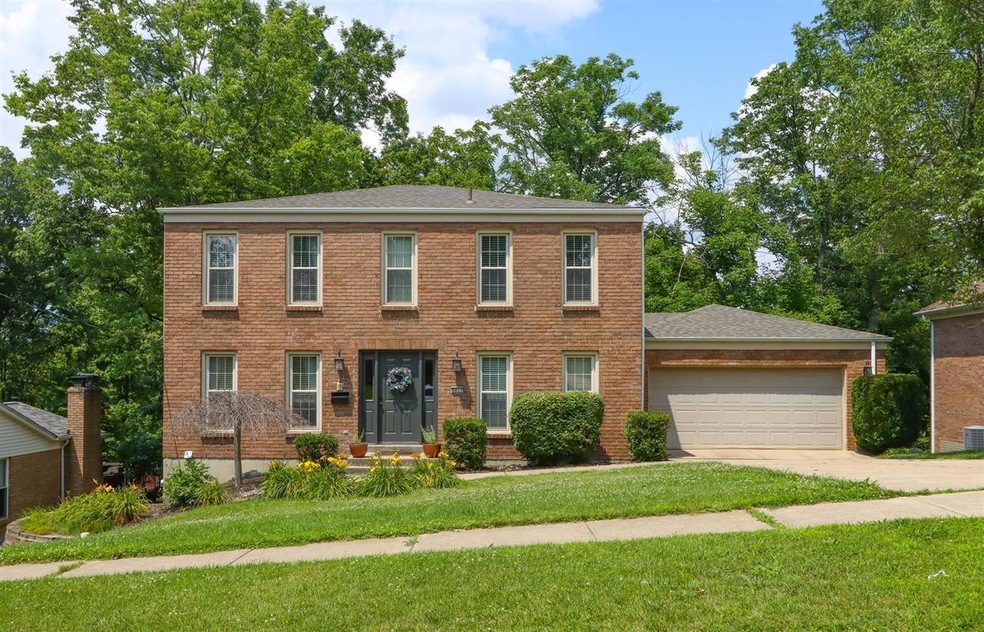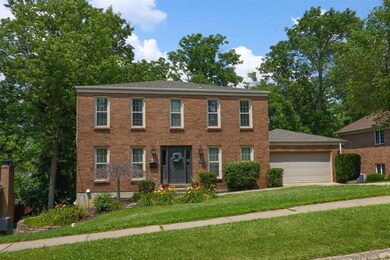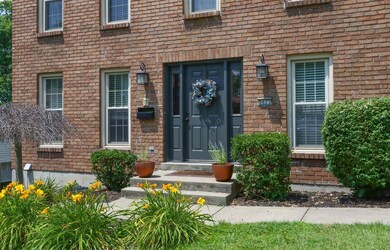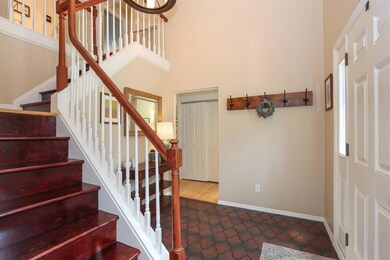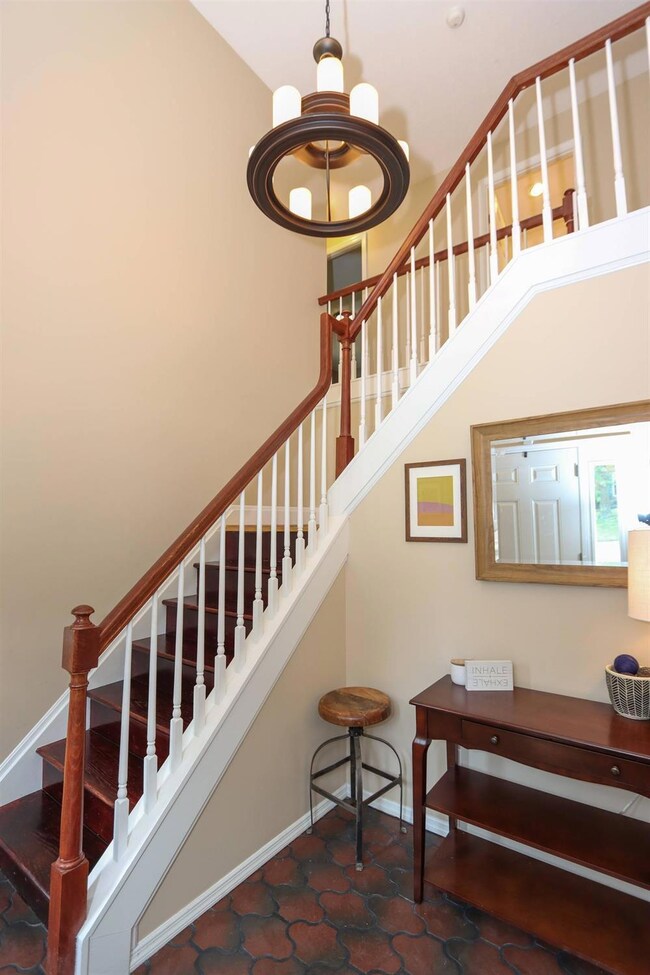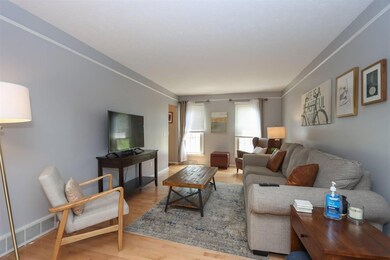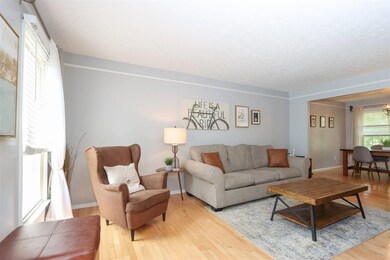
3622 Centurion Dr Cincinnati, OH 45211
South Monfort Heights NeighborhoodHighlights
- View of Trees or Woods
- Traditional Architecture
- No HOA
- Great Room with Fireplace
- Wood Flooring
- Formal Dining Room
About This Home
As of September 2020Move in ready! Newer roof, HWH, A/C, furnace, bathroom and more. Walkout from great room & LL to beautiful treed lot. Huge newer deck & basketball hoop. Close to I-74, hospitals & schools.
Last Agent to Sell the Property
Sibcy Cline, Inc. License #0000409220 Listed on: 07/22/2020

Home Details
Home Type
- Single Family
Est. Annual Taxes
- $3,600
Year Built
- Built in 1971
Lot Details
- Lot Dimensions are 72 x 169
Parking
- 2 Car Garage
Home Design
- Traditional Architecture
- Brick Exterior Construction
- Shingle Roof
- Vinyl Siding
Interior Spaces
- 2,108 Sq Ft Home
- 2-Story Property
- Vinyl Clad Windows
- Insulated Windows
- Great Room with Fireplace
- Family Room
- Formal Dining Room
- Views of Woods
- Basement Fills Entire Space Under The House
Kitchen
- Oven or Range
- Microwave
- Dishwasher
- Disposal
Flooring
- Wood
- Tile
Bedrooms and Bathrooms
- 4 Bedrooms
Laundry
- Dryer
- Washer
Utilities
- Forced Air Heating and Cooling System
- Heating System Uses Gas
- 220 Volts
- Gas Water Heater
Community Details
- No Home Owners Association
Ownership History
Purchase Details
Home Financials for this Owner
Home Financials are based on the most recent Mortgage that was taken out on this home.Purchase Details
Home Financials for this Owner
Home Financials are based on the most recent Mortgage that was taken out on this home.Purchase Details
Home Financials for this Owner
Home Financials are based on the most recent Mortgage that was taken out on this home.Purchase Details
Home Financials for this Owner
Home Financials are based on the most recent Mortgage that was taken out on this home.Purchase Details
Similar Homes in Cincinnati, OH
Home Values in the Area
Average Home Value in this Area
Purchase History
| Date | Type | Sale Price | Title Company |
|---|---|---|---|
| Warranty Deed | $230,000 | Prodigy Title Agency | |
| Survivorship Deed | $130,000 | Old Town Title Agency | |
| Warranty Deed | $154,900 | None Available | |
| Warranty Deed | $167,500 | Attorney | |
| Survivorship Deed | $160,000 | -- |
Mortgage History
| Date | Status | Loan Amount | Loan Type |
|---|---|---|---|
| Open | $223,100 | New Conventional | |
| Previous Owner | $144,000 | New Conventional | |
| Previous Owner | $139,400 | New Conventional | |
| Previous Owner | $134,000 | Unknown |
Property History
| Date | Event | Price | Change | Sq Ft Price |
|---|---|---|---|---|
| 12/22/2020 12/22/20 | Off Market | $230,000 | -- | -- |
| 09/22/2020 09/22/20 | Sold | $230,000 | +2.2% | $109 / Sq Ft |
| 07/23/2020 07/23/20 | Pending | -- | -- | -- |
| 07/22/2020 07/22/20 | For Sale | $225,000 | +25.0% | $107 / Sq Ft |
| 01/25/2018 01/25/18 | Off Market | $180,000 | -- | -- |
| 10/26/2017 10/26/17 | Sold | $180,000 | -2.7% | $85 / Sq Ft |
| 10/01/2017 10/01/17 | Pending | -- | -- | -- |
| 09/26/2017 09/26/17 | For Sale | $185,000 | +19.4% | $88 / Sq Ft |
| 05/06/2015 05/06/15 | Off Market | $154,900 | -- | -- |
| 01/13/2015 01/13/15 | Sold | $154,900 | -1.9% | $73 / Sq Ft |
| 12/13/2014 12/13/14 | Pending | -- | -- | -- |
| 11/11/2014 11/11/14 | For Sale | $157,900 | -- | $75 / Sq Ft |
Tax History Compared to Growth
Tax History
| Year | Tax Paid | Tax Assessment Tax Assessment Total Assessment is a certain percentage of the fair market value that is determined by local assessors to be the total taxable value of land and additions on the property. | Land | Improvement |
|---|---|---|---|---|
| 2024 | $4,271 | $80,500 | $15,610 | $64,890 |
| 2023 | $4,291 | $80,500 | $15,610 | $64,890 |
| 2022 | $4,112 | $63,001 | $13,059 | $49,942 |
| 2021 | $3,769 | $63,001 | $13,059 | $49,942 |
| 2020 | $3,807 | $63,001 | $13,059 | $49,942 |
| 2019 | $3,617 | $54,216 | $12,436 | $41,780 |
| 2018 | $3,221 | $54,216 | $12,436 | $41,780 |
| 2017 | $3,044 | $54,216 | $12,436 | $41,780 |
| 2016 | $3,014 | $52,871 | $13,321 | $39,550 |
| 2015 | $3,042 | $52,871 | $13,321 | $39,550 |
| 2014 | $3,047 | $52,871 | $13,321 | $39,550 |
| 2013 | $2,878 | $53,403 | $13,454 | $39,949 |
Agents Affiliated with this Home
-

Seller's Agent in 2020
Susan Rose
Sibcy Cline
(513) 619-9719
3 in this area
114 Total Sales
-

Buyer's Agent in 2020
Erica Champion
eXp Realty
(513) 981-1210
1 in this area
33 Total Sales
-

Seller's Agent in 2015
Kimberly Mansfield
Keller Williams Advisors
(513) 449-0513
643 Total Sales
-
R
Buyer's Agent in 2015
Russ Connors
Community Realty
Map
Source: MLS of Greater Cincinnati (CincyMLS)
MLS Number: 1669398
APN: 550-0062-0154
- 3527 Reemelin Rd
- 3579 Rackacres Dr
- 4820 N Bend Rd
- 4830 N Bend Rd
- 4808 N Bend Rd
- 4798 N Bend Rd
- 4790 N Bend Rd
- 3640 Westwood Northern Blvd
- 4520 School Section Rd
- 3121 Mary Jane Dr
- 3318 Kleeman Rd
- 3088 Timberview Dr
- 4375 Airycrest Ln
- 4371 Airycrest Ln
- 3072 Timberview Dr
- 3313 Camvic Terrace
- 3037 Goda Ave
- 3997 Washington Ave
- 3130 Westwood Northern Blvd
- 3940 Lovell Ave
