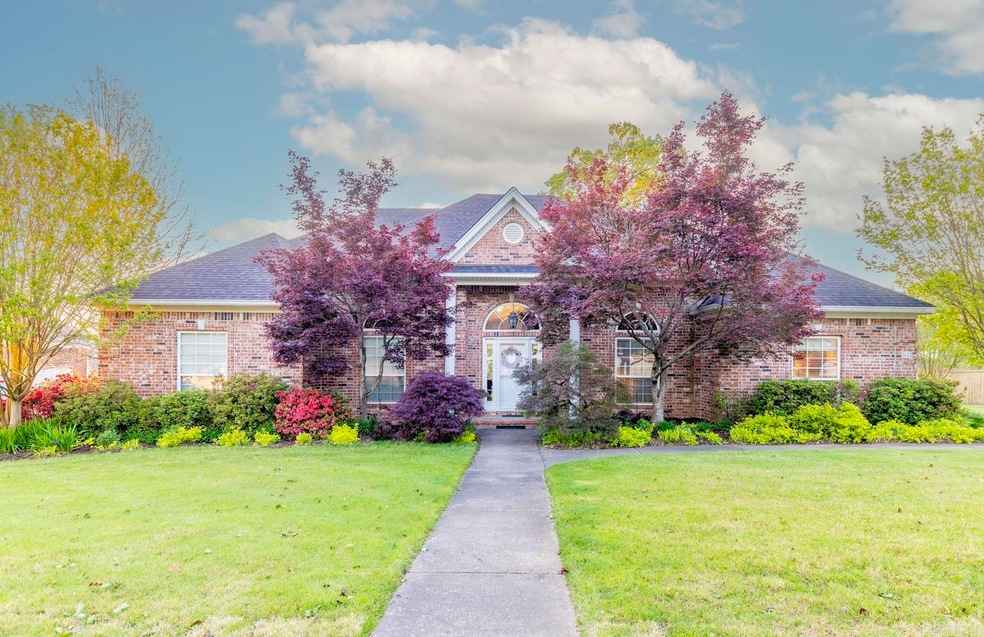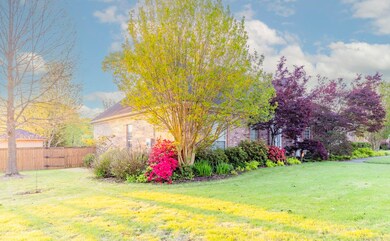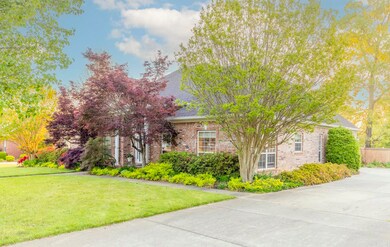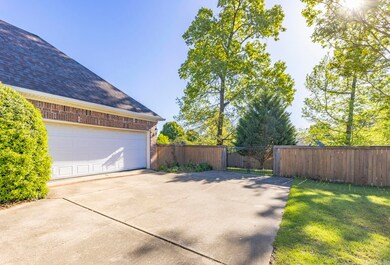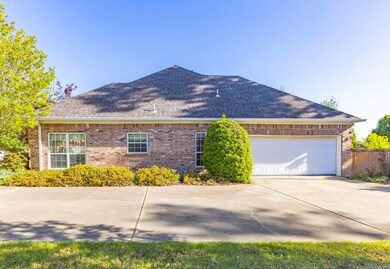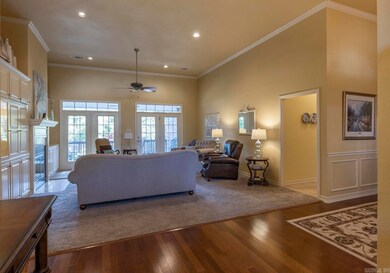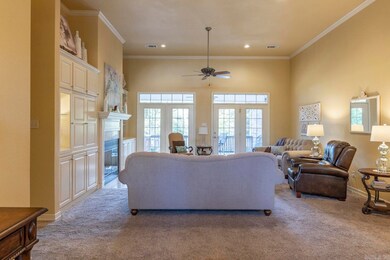
3622 Commonwealth Dr Bryant, AR 72022
Estimated Value: $344,952 - $373,000
Highlights
- Traditional Architecture
- Wood Flooring
- Formal Dining Room
- Collegeville Elementary School Rated A-
- Separate Formal Living Room
- Eat-In Kitchen
About This Home
As of May 2024Welcome home to this one-level gorgeous home in the highly sought-after Westpointe subdivision. As you enter the front door, you'll be greeted by an open living room, tall ceilings and a view straight out to your backyard. The large kitchen boasts plenty of cabinets and counter space, with an island in the middle and a breakfast bar. The SS appliances were all replaced in 2019-2020. There is a half-bath and spacious laundry room with sink off the kitchen. The airy living room anchoring the home in the middle has beautiful built-ins, gas fireplace & French doors leading to the nice deck in your backyard. There are 4 bedrooms on the other side of the home with 2 full baths. The primary bath has double vanities, soaking jetted tub, walk-in shower, and large walk-in closet. The backyard has a storage shed and plenty of space for the kids to play. The landscaping around this home is gorgeous with a Raintree sprinkler system in front & back! Water heater replaced in Feb 2024 & new garage door. This home brings in so much natural sunlight and makes you feel so cozy at the same time.
Last Agent to Sell the Property
Century 21 Parker & Scroggins Realty - Bryant Listed on: 04/13/2024

Last Buyer's Agent
Karen Moulton
Capital Sotheby's International Realty

Home Details
Home Type
- Single Family
Est. Annual Taxes
- $1,919
Year Built
- Built in 2004
Lot Details
- 0.39 Acre Lot
- Fenced
- Level Lot
Parking
- 2 Car Garage
Home Design
- Traditional Architecture
- Brick Exterior Construction
- Slab Foundation
- Architectural Shingle Roof
Interior Spaces
- 2,490 Sq Ft Home
- 1-Story Property
- Built-in Bookshelves
- Ceiling Fan
- Gas Log Fireplace
- Family Room
- Separate Formal Living Room
- Formal Dining Room
- Laundry Room
Kitchen
- Eat-In Kitchen
- Breakfast Bar
- Gas Range
- Microwave
- Dishwasher
Flooring
- Wood
- Carpet
- Tile
Bedrooms and Bathrooms
- 4 Bedrooms
- Walk-In Closet
- Walk-in Shower
Outdoor Features
- Patio
- Outdoor Storage
Utilities
- Central Heating and Cooling System
Ownership History
Purchase Details
Home Financials for this Owner
Home Financials are based on the most recent Mortgage that was taken out on this home.Purchase Details
Purchase Details
Purchase Details
Similar Homes in Bryant, AR
Home Values in the Area
Average Home Value in this Area
Purchase History
| Date | Buyer | Sale Price | Title Company |
|---|---|---|---|
| Grabowski James | $358,000 | Lenders Title Company | |
| D | $226,800 | -- | |
| D | $226,800 | -- | |
| Menard Const | $39,000 | -- |
Mortgage History
| Date | Status | Borrower | Loan Amount |
|---|---|---|---|
| Open | Grabowski James | $282,500 |
Property History
| Date | Event | Price | Change | Sq Ft Price |
|---|---|---|---|---|
| 05/14/2024 05/14/24 | Sold | $358,000 | -0.6% | $144 / Sq Ft |
| 04/14/2024 04/14/24 | Pending | -- | -- | -- |
| 04/13/2024 04/13/24 | For Sale | $360,000 | -- | $145 / Sq Ft |
Tax History Compared to Growth
Tax History
| Year | Tax Paid | Tax Assessment Tax Assessment Total Assessment is a certain percentage of the fair market value that is determined by local assessors to be the total taxable value of land and additions on the property. | Land | Improvement |
|---|---|---|---|---|
| 2024 | $1,913 | $43,270 | $10,400 | $32,870 |
| 2023 | $1,919 | $43,270 | $10,400 | $32,870 |
| 2022 | $1,918 | $43,270 | $10,400 | $32,870 |
| 2021 | $1,926 | $41,620 | $10,400 | $31,220 |
| 2020 | $1,926 | $41,620 | $10,400 | $31,220 |
| 2019 | $1,926 | $41,620 | $10,400 | $31,220 |
| 2018 | $1,951 | $41,620 | $10,400 | $31,220 |
| 2017 | $1,951 | $41,620 | $10,400 | $31,220 |
| 2016 | $1,913 | $39,200 | $10,400 | $28,800 |
| 2015 | $1,810 | $39,200 | $10,400 | $28,800 |
| 2014 | $1,810 | $39,200 | $10,400 | $28,800 |
Agents Affiliated with this Home
-
Stacy Hagan

Seller's Agent in 2024
Stacy Hagan
Century 21 Parker & Scroggins Realty - Bryant
(501) 837-3341
14 in this area
76 Total Sales
-

Buyer's Agent in 2024
Karen Moulton
Capital Sotheby's International Realty
(501) 766-7737
Map
Source: Cooperative Arkansas REALTORS® MLS
MLS Number: 24012526
APN: 840-11450-000
- 3410 Commonwealth Dr
- 406 Suncrest St
- 3924 Commonwealth Dr
- 4040 Robinwood Cir
- 2113 Sable Oaks Cir
- 4115 Commonwealth Dr
- 221 A St
- 3212 Moonlighting Place
- 0 Market Place Ave Unit 25015958
- 8 Pasley Park
- 420 Court St
- 404 Court St
- 12 Pasley Park
- West 1/2 Tract 4 Market Place E
- 3121 Andrew Dr
- Lot 41 Sable Oaks Cir
- Lot 40 Sable Oaks Cir
- East 1/2 Tract 4 Market Place E
- Lot 32 Steeplechase Cir
- 3520 Logan Ridge Dr
- 3622 Commonwealth Dr
- 3632 Commonwealth Dr
- 3612 Commonwealth Dr
- 3534 Robinwood Cir
- 502 Sedgefield Dr
- 3601 Dearborn Cir
- 3531 Dearborn Cir
- 3635 Commonwealth Dr
- 3604 Robinwood Cir
- 503 Sedgefield Dr
- 3602 Commonwealth Dr
- 0 Commonwealth Dr Unit 10365502
- 0 Commonwealth Dr Unit 15013781
- 0 Commonwealth Dr Unit 15032357
- 0 Commonwealth Dr Unit 22000284
- 0 Commonwealth Dr Unit 21020798
- 0 Commonwealth Dr Unit 20035125
- 0 Commonwealth Dr Unit 20034707
- 0 Commonwealth Dr Unit 20034461
- 0 Commonwealth Dr Unit 20030882
