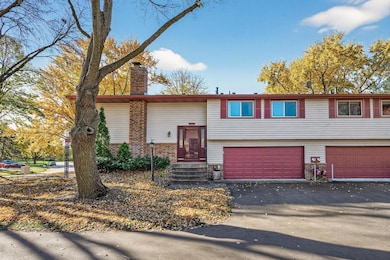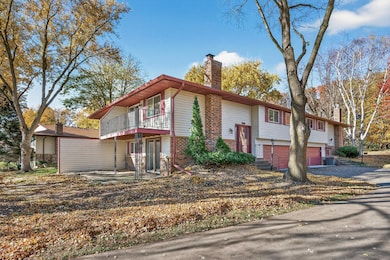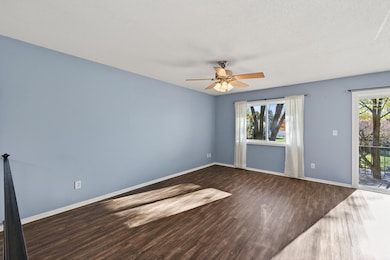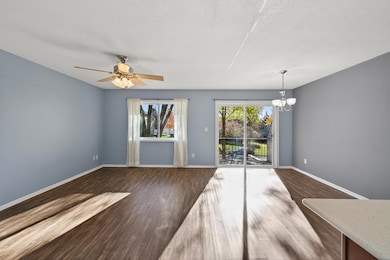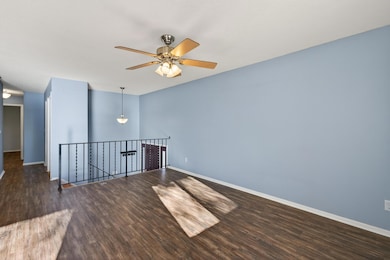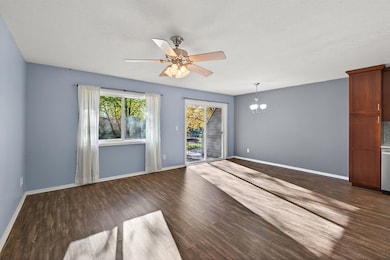
3622 Garden Blvd N Saint Paul, MN 55128
Estimated payment $1,891/month
Highlights
- Hot Property
- Stainless Steel Appliances
- Walk-In Closet
- Deck
- 2 Car Attached Garage
- 3-minute walk to Garden Boulevard Park
About This Home
Welcome to your beautifully updated end-unit townhome! When you step inside, you’re greeted by a split-level entry. Head upstairs to discover the bright and open main living space, where the kitchen, dining, and living areas flow seamlessly together. The kitchen features stunning quartz countertops, custom maple cabinets, stainless steel appliances, and a spacious center island. Sunlight pours through the large picture windows and sliding glass doors, filling the space with warmth and light.
The living room opens to one of the largest decks in the community, ideal for morning coffee, evening barbecues, or simply relaxing outdoors.
Downstairs, the inviting family room offers a wood-burning fireplace that creates the perfect atmosphere for movie nights or quiet evenings in. From here, you can walk out to a private patio tucked beneath the deck — a peaceful retreat surrounded by nature. This lower level also includes a flexible space that works beautifully as a home office or hobby area, plus a convenient laundry space with a newer washer and dryer.
Upstairs from the main living area, you’ll find two comfortable bedrooms and two updated bathrooms, all designed for everyday ease and style. Vinyl plank flooring throughout ties the home together with a clean, modern look, while the large tuck-under garage adds both storage and convenience.
Meticulously maintained and thoughtfully updated, this home is move-in ready and waiting for you!
Listing Agent
Coldwell Banker Realty Brokerage Phone: 612-619-6855 Listed on: 11/05/2025

Open House Schedule
-
Sunday, November 16, 20251:30 to 3:30 pm11/16/2025 1:30:00 PM +00:0011/16/2025 3:30:00 PM +00:00Add to Calendar
Townhouse Details
Home Type
- Townhome
Est. Annual Taxes
- $3,006
Year Built
- Built in 1974
Lot Details
- 436 Sq Ft Lot
- Lot Dimensions are 50x89
HOA Fees
- $335 Monthly HOA Fees
Parking
- 2 Car Attached Garage
- Tuck Under Garage
- Garage Door Opener
Home Design
- Bi-Level Home
- Vinyl Siding
Interior Spaces
- 1,418 Sq Ft Home
- Gas Fireplace
- Entrance Foyer
- Family Room with Fireplace
- Living Room
- Dining Room
Kitchen
- Range
- Microwave
- Dishwasher
- Stainless Steel Appliances
Bedrooms and Bathrooms
- 2 Bedrooms
- Walk-In Closet
Laundry
- Dryer
- Washer
Finished Basement
- Walk-Out Basement
- Basement Fills Entire Space Under The House
- Block Basement Construction
- Basement Window Egress
Outdoor Features
- Deck
Utilities
- Forced Air Heating and Cooling System
- Vented Exhaust Fan
- 100 Amp Service
- Water Softener is Owned
- Cable TV Available
Community Details
- Association fees include maintenance structure, hazard insurance, lawn care, ground maintenance, professional mgmt, snow removal
- Advantage Townhome Management Association, Phone Number (651) 429-2223
- Oakwoode Ponds 3Rd Add Subdivision
Listing and Financial Details
- Assessor Parcel Number 1802921130120
Map
Home Values in the Area
Average Home Value in this Area
Tax History
| Year | Tax Paid | Tax Assessment Tax Assessment Total Assessment is a certain percentage of the fair market value that is determined by local assessors to be the total taxable value of land and additions on the property. | Land | Improvement |
|---|---|---|---|---|
| 2024 | $3,006 | $239,800 | $50,000 | $189,800 |
| 2023 | $3,006 | $247,100 | $74,000 | $173,100 |
| 2022 | $2,202 | $221,800 | $70,600 | $151,200 |
| 2021 | $2,054 | $196,600 | $62,500 | $134,100 |
| 2020 | $2,264 | $184,700 | $57,500 | $127,200 |
| 2019 | $2,022 | $180,800 | $50,000 | $130,800 |
| 2018 | $1,836 | $161,600 | $42,500 | $119,100 |
| 2017 | $1,618 | $146,700 | $34,000 | $112,700 |
| 2016 | $1,600 | $142,700 | $32,000 | $110,700 |
| 2015 | $1,364 | $105,200 | $16,900 | $88,300 |
| 2013 | -- | $66,400 | $12,700 | $53,700 |
Property History
| Date | Event | Price | List to Sale | Price per Sq Ft | Prior Sale |
|---|---|---|---|---|---|
| 11/07/2025 11/07/25 | For Sale | $247,500 | -2.0% | $175 / Sq Ft | |
| 09/28/2023 09/28/23 | Sold | $252,500 | -1.9% | $180 / Sq Ft | View Prior Sale |
| 09/15/2023 09/15/23 | Pending | -- | -- | -- | |
| 08/30/2023 08/30/23 | Price Changed | $257,500 | -1.0% | $184 / Sq Ft | |
| 08/22/2023 08/22/23 | Price Changed | $260,000 | -2.8% | $185 / Sq Ft | |
| 08/16/2023 08/16/23 | For Sale | $267,500 | -- | $191 / Sq Ft |
Purchase History
| Date | Type | Sale Price | Title Company |
|---|---|---|---|
| Deed | $252,500 | -- | |
| Warranty Deed | $207,000 | Attorneys Title Group Llc | |
| Warranty Deed | $168,000 | Liberty Title Inc | |
| Warranty Deed | $165,000 | Home Title Inc | |
| Quit Claim Deed | -- | S West Title Llc Web Acct | |
| Warranty Deed | $132,000 | -- |
Mortgage History
| Date | Status | Loan Amount | Loan Type |
|---|---|---|---|
| Open | $189,375 | New Conventional | |
| Previous Owner | $190,440 | New Conventional | |
| Previous Owner | $159,600 | New Conventional | |
| Previous Owner | $163,000 | New Conventional |
About the Listing Agent

Michael Kaslow is the owner of MKT Real Estate Advisors, a highly respected real estate firm powered by Coldwell Banker Realty, located in the Tangletown neighborhood of southwest Minneapolis. With 16 years of experience in the real estate industry, Michael has developed a reputation for his in-depth local expertise, exceptional service, and commitment to delivering results for his clients.
Specializing in residential real estate, Michael leads a team that serves buyers, sellers, and
Michael's Other Listings
Source: NorthstarMLS
MLS Number: 6812122
APN: 18-029-21-13-0120
- 3592 Garden Blvd N
- 6639 Gretchen Ln N
- 6631 Gretchen Ln N
- 6920 35th St N
- 3945 Gershwin Ave N
- 3742 Gershwin Ave N
- 3740 Gershwin Ave N
- 3708 Gershwin Ln N
- 3590 Genevieve Ave N
- 3691 Gershwin Ln N
- 3662 Gershwin Ln N
- 7566 Upper 42nd St N
- 6316 43rd St N
- 7942 42nd St N
- 7562 Upper 42nd St N
- 2741 Gresham Ave N
- 2137 Division St N
- 2568 South Ave E
- 2521 Cowern Place E
- 3915 Helena Ave N
- 3566 Granada Ave N
- 3873 Hale Ave N
- 6040 40th St N
- 3998 Hayward Ave N
- 7512 38th St N
- 7570 32nd St N
- 2526 7th Ave E
- 2510-2514 E 7th Ave
- 7700 36th St N
- 2515 7th Ave E
- 2391 Larpenteur Ave E
- 2290 Anchor Dr
- 2565 Ivy Ave E
- 1247 Century Ave N
- 2455 2nd St N
- 6060 52nd St N
- 5247 Geneva Ave N
- 2327 11th Ave E
- 2177 Burke Ave E
- 1745 Granada Ave N

