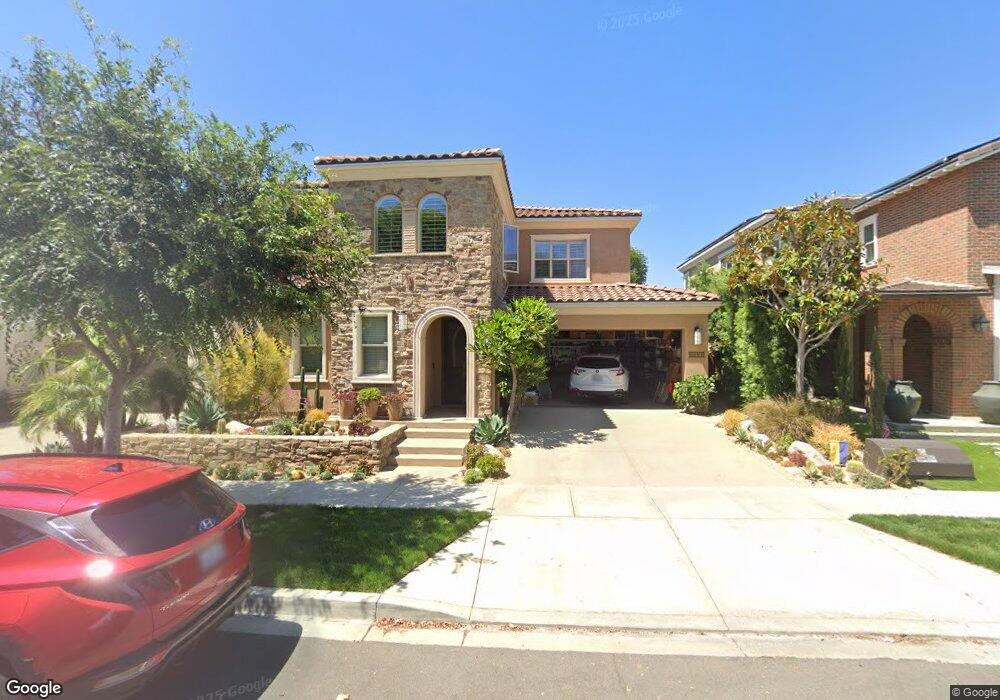3622 Glen Ave Carlsbad, CA 92010
Robertson Ranch NeighborhoodEstimated Value: $1,950,596 - $2,443,000
4
Beds
5
Baths
3,402
Sq Ft
$649/Sq Ft
Est. Value
About This Home
This home is located at 3622 Glen Ave, Carlsbad, CA 92010 and is currently estimated at $2,207,399, approximately $648 per square foot. 3622 Glen Ave is a home located in San Diego County with nearby schools including Hope Elementary School, Calavera Hills Middle, and Sage Creek High.
Ownership History
Date
Name
Owned For
Owner Type
Purchase Details
Closed on
Dec 14, 2018
Sold by
Dillon Mark J and Dillon Matthew J
Bought by
Eads Jack W and Eads Evelyn K
Current Estimated Value
Home Financials for this Owner
Home Financials are based on the most recent Mortgage that was taken out on this home.
Original Mortgage
$418,000
Outstanding Balance
$368,267
Interest Rate
4.8%
Mortgage Type
New Conventional
Estimated Equity
$1,839,132
Purchase Details
Closed on
Jul 22, 2015
Sold by
Dillon Kim
Bought by
Dillon Mark J
Home Financials for this Owner
Home Financials are based on the most recent Mortgage that was taken out on this home.
Original Mortgage
$325,000
Interest Rate
3.98%
Mortgage Type
New Conventional
Purchase Details
Closed on
Jul 8, 2015
Sold by
Brookfield Robertson Pa17 Llc
Bought by
Dillon Matthew J and Dillon Mark J
Home Financials for this Owner
Home Financials are based on the most recent Mortgage that was taken out on this home.
Original Mortgage
$325,000
Interest Rate
3.98%
Mortgage Type
New Conventional
Purchase Details
Closed on
Jan 7, 2013
Sold by
Calavera Hills Ii Llc
Bought by
Brookfield Robertson Pa17 Llc
Create a Home Valuation Report for This Property
The Home Valuation Report is an in-depth analysis detailing your home's value as well as a comparison with similar homes in the area
Home Values in the Area
Average Home Value in this Area
Purchase History
| Date | Buyer | Sale Price | Title Company |
|---|---|---|---|
| Eads Jack W | $1,268,000 | First American Title Company | |
| Dillon Mark J | -- | First American Title | |
| Dillon Matthew J | -- | First American Title | |
| Dillon Matthew J | $1,141,500 | First American Title Company | |
| Brookfield Robertson Pa17 Llc | -- | First American Title |
Source: Public Records
Mortgage History
| Date | Status | Borrower | Loan Amount |
|---|---|---|---|
| Open | Eads Jack W | $418,000 | |
| Previous Owner | Dillon Matthew J | $325,000 |
Source: Public Records
Tax History
| Year | Tax Paid | Tax Assessment Tax Assessment Total Assessment is a certain percentage of the fair market value that is determined by local assessors to be the total taxable value of land and additions on the property. | Land | Improvement |
|---|---|---|---|---|
| 2025 | $15,865 | $1,414,473 | $555,526 | $858,947 |
| 2024 | $15,865 | $1,386,739 | $544,634 | $842,105 |
| 2023 | $15,784 | $1,359,549 | $533,955 | $825,594 |
| 2022 | $15,560 | $1,332,892 | $523,486 | $809,406 |
| 2021 | $15,446 | $1,306,758 | $513,222 | $793,536 |
| 2020 | $15,346 | $1,293,360 | $507,960 | $785,400 |
| 2019 | $14,534 | $1,211,356 | $716,315 | $495,041 |
| 2018 | $13,963 | $1,187,605 | $702,270 | $485,335 |
| 2017 | $13,746 | $1,164,319 | $688,500 | $475,819 |
| 2016 | $13,239 | $1,141,490 | $675,000 | $466,490 |
| 2015 | $7,007 | $544,250 | $69,960 | $474,290 |
| 2014 | $6,892 | $533,590 | $68,590 | $465,000 |
Source: Public Records
Map
Nearby Homes
- 3595 Glen Ave
- 3609 Buck Ridge Ave
- 3445 Don Ortega Dr
- 5115 Don Miguel Dr Unit 165
- 5228 Don Valdez Dr
- 3462 Don Alberto Dr
- 3514 Don Juan Dr
- 3466 Don Lorenzo Dr Unit 324
- 3438 Don Ortega Dr
- 5406 Don Luis Dr Unit 495
- 5140 Don Rodolfo Dr Unit 178
- 5459 Don Felipe Dr Unit 485
- 5307 Don Ricardo Dr Unit 68
- 5155 Don Rodolfo Dr
- 3446 Don Cota Dr Unit 235
- 3438 Don Alberto Dr Unit 434
- 3441 Rich Field Dr
- 4682 Meadow Dr
- 4982 Crestview Dr
- 2972 Lancaster Rd
- 3618 Glen Ave
- 3626 Glen Ave
- 3614 Glen Ave
- 3621 Alander Ct
- 3630 Glen Ave
- 3625 Alander Ct
- 3617 Alander Ct
- 3629 Alander Ct
- 3643 Glen Ave
- 3634 Glen Ave
- 3613 Alander Ct
- 3610 Glen Ave
- 3633 Alander Ct
- 3647 Glen Ave
- 3609 Alander Ct
- 3635 Glen Ave
- 3638 Glen Ave
- 3619 Glen Ave
- 4829 Mesa Trail Place
- 3637 Alander Ct
