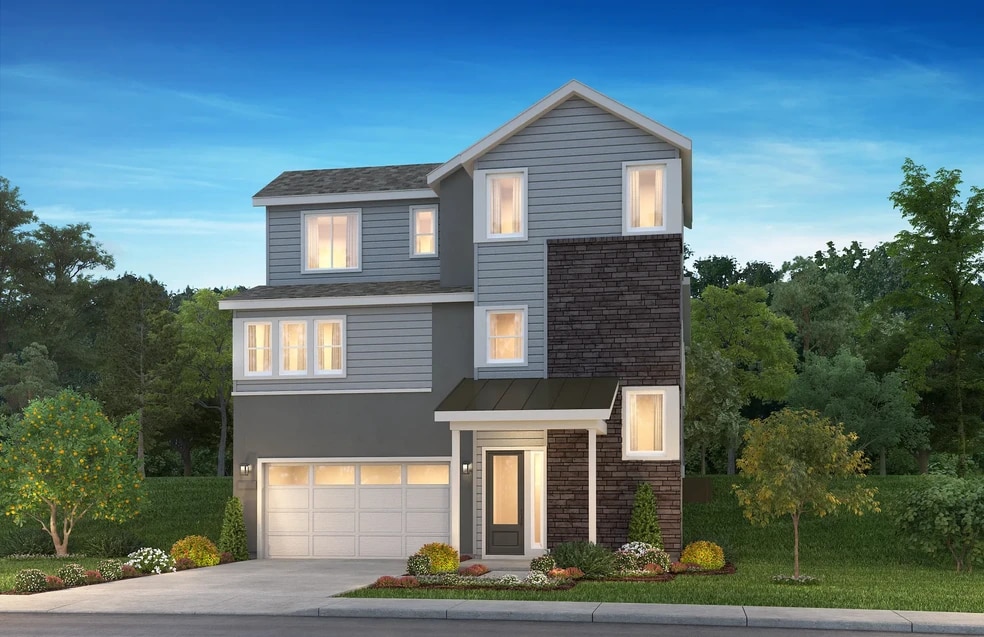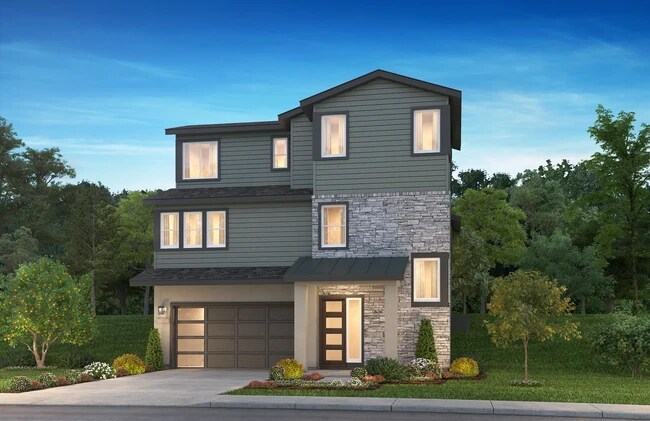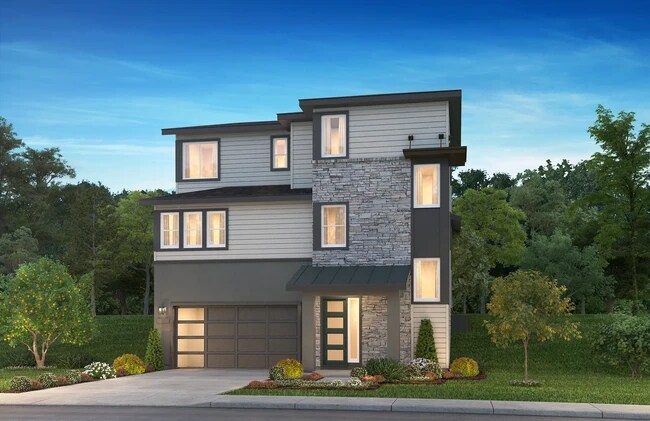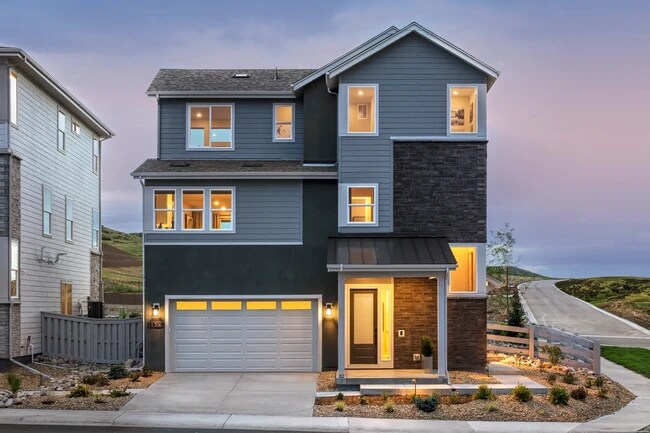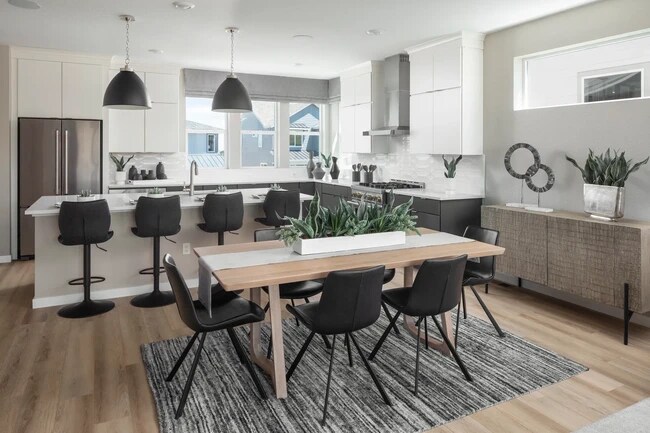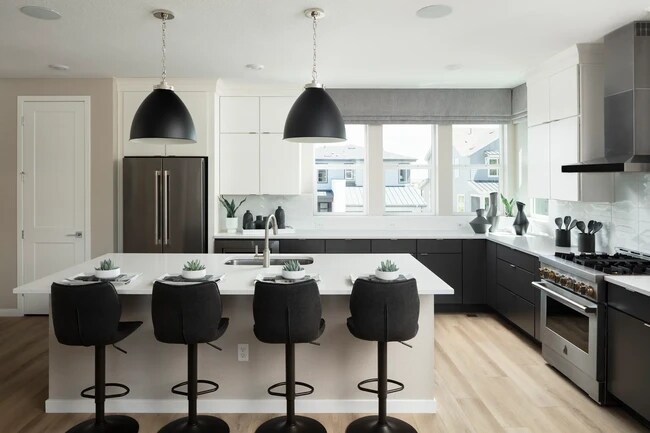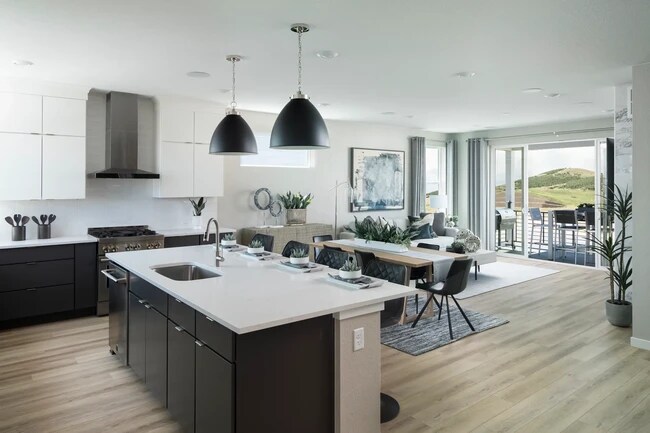
Verified badge confirms data from builder
Lone Tree, CO 80134
Estimated payment starting at $4,517/month
Total Views
15,038
3 - 4
Beds
2.5
Baths
1,945+
Sq Ft
$352+
Price per Sq Ft
Highlights
- Fitness Center
- New Construction
- Great Room
- Eagle Ridge Elementary School Rated A-
- Clubhouse
- Community Pool
About This Floor Plan
3-Story Home Design, 2-Bay Garage with Storage, Second Floor Primary Bedroom, Second Floor Laundry, Kitchen with Island and Pantry, Great Room with Optional Fireplace, Center Meet Sliding Door to Covered Deck, Optional Bonus Room with Full Bath, Optional Accessory Dwelling Unit (ADU) Studio with Full Bath and Kitchen
Sales Office
Hours
| Monday |
1:00 PM - 5:00 PM
|
| Tuesday - Saturday |
10:00 AM - 5:00 PM
|
| Sunday |
11:00 AM - 5:00 PM
|
Sales Team
Online Sales Team
Office Address
11720 Verse Rd
Lone Tree, CO 80134
Driving Directions
Home Details
Home Type
- Single Family
HOA Fees
- $240 Monthly HOA Fees
Parking
- 2 Car Attached Garage
- Front Facing Garage
Home Design
- New Construction
Interior Spaces
- 3-Story Property
- Fireplace
- Smart Doorbell
- Great Room
- Smart Thermostat
- Kitchen Island
- Laundry Room
Bedrooms and Bathrooms
- 3 Bedrooms
Community Details
Overview
- Association fees include internet, ground maintenance
Amenities
- Clubhouse
- Bike Room
Recreation
- Fitness Center
- Community Pool
- Hiking Trails
- Trails
Map
Other Plans in Lyric at Ridgegate - Tribute at Lyric
About the Builder
An award-winning and highly-regarded builder of residential communities in the United States, Shea Homes builds much more than houses—they create homes, neighborhoods, and communities. From condominiums and townhomes to luxury estates, Shea Homes offers imaginatively designed, superbly crafted new homes for every budget, every lifestyle, every dream. Shea offers communities and homes that will fit every stage of life.
Nearby Homes
- Lyric at Ridgegate - Tribute at Lyric
- Lyric at Ridgegate - Fusion
- Lyric at Ridgegate - Lyric at RidgeGate
- Lyric at Ridgegate - Legends at Lyric
- 10877 Lyric
- Lyric at Ridgegate - Townhomes
- Lyric at Ridgegate - Storytellers at Lyric
- Lyric at Ridgegate - Autograph at Lyric
- 10884 Lyric St
- The Summit at Meridian
- Newlin Crossing - The Pioneer Collection
- Newlin Crossing - The Monarch Collection
- 0 Dogwood Ave
- Alder Creek - Paired Homes
- Alder Creek - Floret Collection
- Ascent at Inverness
- Tanterra
- The Canyons - Reserve
- The Canyons - Luxe
- The Canyons - Portrait
