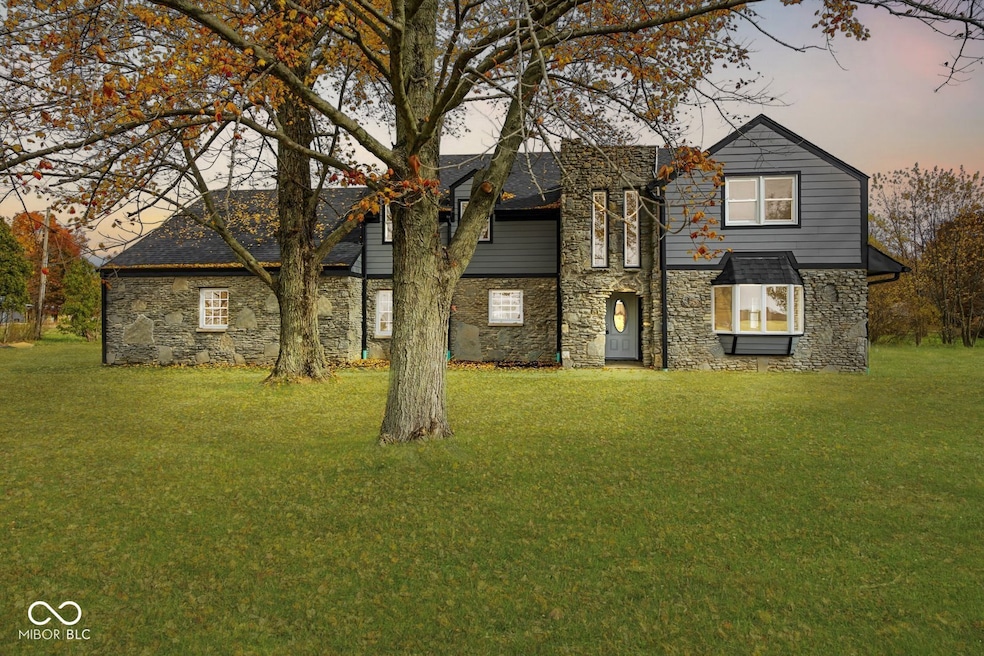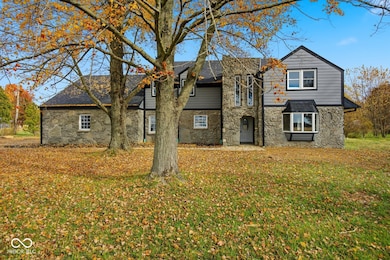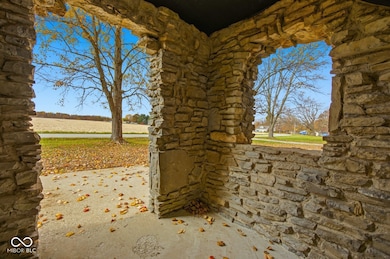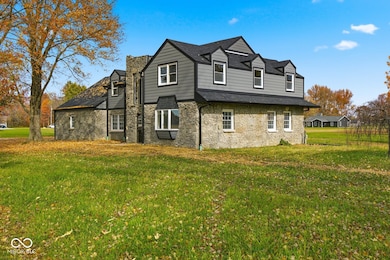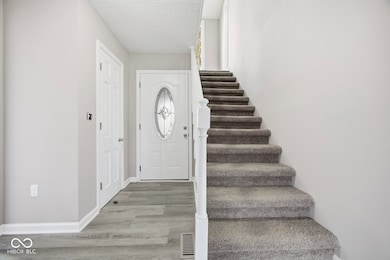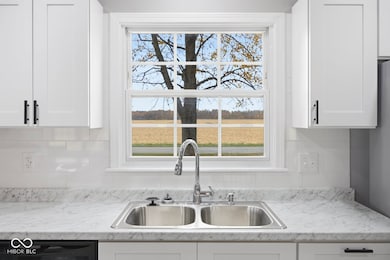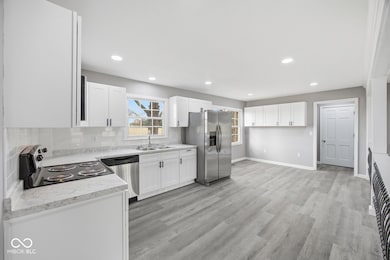3622 N County Road 950 E Greensburg, IN 47240
Estimated payment $2,857/month
Highlights
- Lake View
- Chateau Architecture
- Breakfast Area or Nook
- Mature Trees
- Corner Lot
- Formal Dining Room
About This Home
Step into your very own fairytale with this stunning 6-bedroom, 4.5-bath home that perfectly blends castle-like charm with modern luxury. Nestled in a peaceful rural setting with Lake Santee access, this completely remodeled home offers both privacy and convenience. The exterior showcases beautiful stonework and a 2-car attached garage, setting the tone for the elegance within. Inside, you'll be greeted by a sunken living room featuring a dramatic stone fireplace and French doors that open to the backyard. The open-concept layout connects the living room, kitchen, dining area, and breakfast nook-ideal for entertaining and everyday living. The main-level master suite is a true retreat, offering an impressive 8x7 walk-in closet, double vanity, soaking tub, and walk-in shower. Upstairs, a second master suite with his-and-her closets provides additional comfort and flexibility. A bonus room with its own staircase to the garage adds even more potential-perfect for a game room, hobby space, or extra storage as well as an office. No detail has been overlooked-this home features geothermal heating and cooling and a long list of updates, including a brand-new kitchen with cabinets, tile backsplash, counters, and stainless steel appliances, plus new bathrooms, flooring, lighting, paint, roof, siding, gutters, electrical service, water heater, and so much more. With its enchanting design, thoughtful layout, and access to Lake Santee, this property offers the best of modern comfort and storybook living in a peaceful country setting.
Home Details
Home Type
- Single Family
Est. Annual Taxes
- $1,448
Year Built
- Built in 1978 | Remodeled
Lot Details
- 0.43 Acre Lot
- Rural Setting
- Corner Lot
- Mature Trees
HOA Fees
- $101 Monthly HOA Fees
Parking
- 2 Car Attached Garage
- Garage Door Opener
Property Views
- Lake
- Rural
Home Design
- Chateau Architecture
- Vinyl Construction Material
- Stone
Interior Spaces
- 2-Story Property
- Woodwork
- Fireplace Features Masonry
- Entrance Foyer
- Living Room with Fireplace
- Formal Dining Room
- Crawl Space
- Attic Access Panel
- Fire and Smoke Detector
- Laundry closet
Kitchen
- Breakfast Area or Nook
- Eat-In Kitchen
- Microwave
- Dishwasher
Flooring
- Carpet
- Vinyl Plank
Bedrooms and Bathrooms
- 6 Bedrooms
- Walk-In Closet
- Soaking Tub
Outdoor Features
- Shed
- Storage Shed
Schools
- North Decatur Elementary School
- North Decatur Jr-Sr High School
Utilities
- Geothermal Heating and Cooling
Community Details
- Association fees include home owners, insurance, maintenance, parkplayground, management, tennis court(s)
- Association Phone (812) 527-2943
- Lake Santee Subdivision
- Property managed by Santee HOA
Listing and Financial Details
- Tax Lot 307
- Assessor Parcel Number 160821120053000006
Map
Home Values in the Area
Average Home Value in this Area
Tax History
| Year | Tax Paid | Tax Assessment Tax Assessment Total Assessment is a certain percentage of the fair market value that is determined by local assessors to be the total taxable value of land and additions on the property. | Land | Improvement |
|---|---|---|---|---|
| 2024 | $1,449 | $280,500 | $13,100 | $267,400 |
| 2023 | $3,953 | $256,700 | $12,600 | $244,100 |
| 2022 | $1,241 | $220,000 | $10,300 | $209,700 |
| 2021 | $1,280 | $183,100 | $8,900 | $174,200 |
| 2020 | $1,045 | $173,900 | $8,500 | $165,400 |
| 2019 | $917 | $157,300 | $7,100 | $150,200 |
| 2018 | $844 | $166,600 | $6,700 | $159,900 |
| 2017 | $771 | $163,600 | $4,700 | $158,900 |
| 2016 | $662 | $148,900 | $4,700 | $144,200 |
| 2014 | $700 | $149,500 | $5,100 | $144,400 |
| 2013 | $826 | $158,200 | $5,100 | $153,100 |
Property History
| Date | Event | Price | List to Sale | Price per Sq Ft | Prior Sale |
|---|---|---|---|---|---|
| 11/09/2025 11/09/25 | For Sale | $499,900 | +197.6% | $158 / Sq Ft | |
| 06/13/2024 06/13/24 | Sold | $168,000 | -6.7% | $53 / Sq Ft | View Prior Sale |
| 06/04/2024 06/04/24 | Pending | -- | -- | -- | |
| 06/01/2024 06/01/24 | For Sale | $180,000 | -- | $57 / Sq Ft |
Source: MIBOR Broker Listing Cooperative®
MLS Number: 22072544
APN: 16-08-21-120-053.000-006
- 320 E Santee Dr
- 321 E Santee Dr
- 8907 E County Road 400 N
- 888 SE Santee Dr
- 1001 E Allegheny Trail
- 381 W Itawamba Trail
- 1070 E Mohican Trail
- 402 W Black Foot Trail
- 620 W Apache Trail
- 1080 E Mohican Trail
- 1156 E Mohican Trail
- 1428 N Mohican Trail
- 1446 NE Kutenai Trail
- 1502 NE Santee Dr
- 746 NW Santee Dr
- 1594 N Cowlitz Trail
- 6813 E County Road 200 N
- 2574 N County Road 600 E
- 26161 Stipps Hill Rd
- 26157 Stipps Hill Rd
- 315 E Pearl St
- 1139 Tekulve Rd
- 23 Oakmont Place
- 1461 W Daniel Dr Unit 1506
- 510 N Range St
- 3600 Western Ave
- 102 Gaslight Dr Unit 64
- 14633 Indiana 350 Unit 45
- 1622 Carriage Cir
- 1002 Belvedere Dr
- 912 Saraina Rd
- 831 Olmsted Dr
- 1330 Central Park Dr
- 1313 Central Park Dr
- 919 Lewis Creek Ln
- 1005 Anderson St
- 345 Van Ave
- 403-407 E Washington St
- 316 E Franklin St Unit 6
- 316 E Franklin St Unit 7
