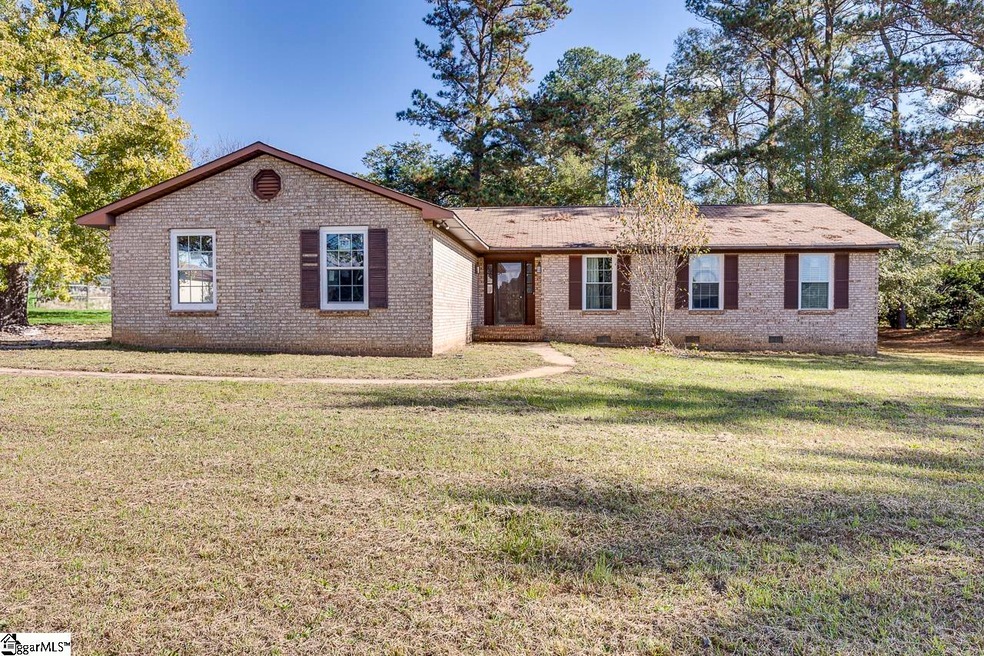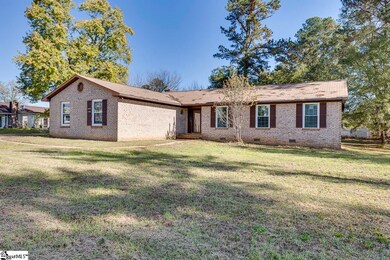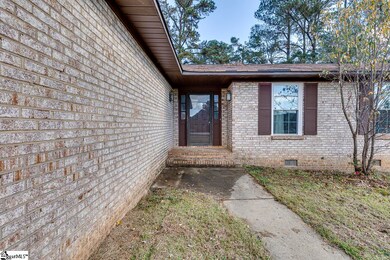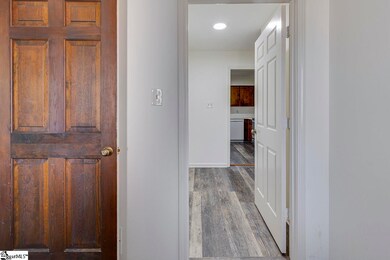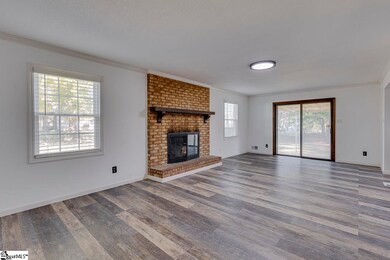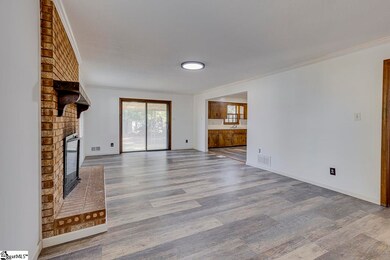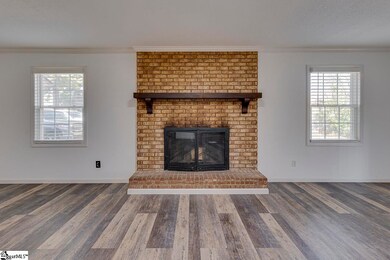
3622 Parris Bridge Rd Boiling Springs, SC 29316
Highlights
- Wood Burning Stove
- Ranch Style House
- 2 Car Attached Garage
- Shoally Creek Elementary School Rated A-
- 1 Fireplace
- Patio
About This Home
As of March 2025Welcome to this inviting four-bedroom, two-bathroom all-brick home on a spacious 0.57+/- acre lot in Boiling Springs. New flooring and new windows! Located in School District 2, this ranch style home is the perfect blank canvas for your personal style. As you enter the home, you will first discover the expansive living room. With a charming wood-burning fireplace, the living room is the perfect spot for cozy nights or hosting lively gatherings. This versatile living area is just off of the kitchen and provides the ideal backdrop for holidays, parties, or relaxing. The eat-in kitchen is as practical as it is spacious, featuring extensive cabinetry to keep everything organized and within easy reach. Whether you’re preparing weekly meals or experimenting with new recipes, this kitchen offers a great layout. The primary bedroom is your own private oasis where you can unwind at the end of the day and includes two closets and an ensuite bath with a tub/shower combo and vanity. An additional full sized bathroom is on the hall and is easily accessed by the three additional bedrooms. Each of the bedrooms feature extra storage space with roomy closets, while still feeling private and cozy. Outside, the two-car garage provides ample parking and storage, while the sizable yard opens up possibilities for outdoor fun, gardening, or projects. Conveniently located close to shopping, dining, I-85, and USC Upstate! This home is a rare find in Boiling Springs, delivering a spacious layout, easy access to amenities, and a setting where memories can be made for years to come. Don't miss out on your chance to view this charming home. Schedule your showing today!
Last Agent to Sell the Property
Keller Williams Greenville Central License #38266 Listed on: 11/18/2024

Home Details
Home Type
- Single Family
Year Built
- Built in 1978
Lot Details
- 0.57 Acre Lot
- Level Lot
- Few Trees
Parking
- 2 Car Attached Garage
Home Design
- Ranch Style House
- Brick Exterior Construction
- Composition Roof
Interior Spaces
- 1,597 Sq Ft Home
- 1,400-1,599 Sq Ft Home
- Popcorn or blown ceiling
- Ceiling Fan
- 1 Fireplace
- Wood Burning Stove
- Living Room
- Laminate Flooring
- Crawl Space
- Storage In Attic
Kitchen
- Free-Standing Electric Range
- Dishwasher
- Laminate Countertops
Bedrooms and Bathrooms
- 4 Main Level Bedrooms
- 2 Full Bathrooms
Laundry
- Laundry Room
- Laundry on main level
Outdoor Features
- Patio
Schools
- Shoally Creek Elementary School
- Boiling Springs Middle School
- Boiling Springs High School
Utilities
- Forced Air Heating and Cooling System
- Electric Water Heater
- Septic Tank
- Cable TV Available
Listing and Financial Details
- Assessor Parcel Number 2-51-04-004.00
Ownership History
Purchase Details
Home Financials for this Owner
Home Financials are based on the most recent Mortgage that was taken out on this home.Purchase Details
Home Financials for this Owner
Home Financials are based on the most recent Mortgage that was taken out on this home.Purchase Details
Purchase Details
Home Financials for this Owner
Home Financials are based on the most recent Mortgage that was taken out on this home.Purchase Details
Purchase Details
Similar Homes in Boiling Springs, SC
Home Values in the Area
Average Home Value in this Area
Purchase History
| Date | Type | Sale Price | Title Company |
|---|---|---|---|
| Quit Claim Deed | -- | None Listed On Document | |
| Warranty Deed | $225,000 | None Listed On Document | |
| Quit Claim Deed | -- | None Listed On Document | |
| Deed | $194,000 | None Listed On Document | |
| Deed | $194,000 | None Listed On Document | |
| Deed Of Distribution | -- | None Listed On Document | |
| Deed Of Distribution | -- | None Listed On Document | |
| Deed Of Distribution | -- | None Listed On Document |
Mortgage History
| Date | Status | Loan Amount | Loan Type |
|---|---|---|---|
| Open | $202,500 | New Conventional |
Property History
| Date | Event | Price | Change | Sq Ft Price |
|---|---|---|---|---|
| 03/03/2025 03/03/25 | Sold | $225,000 | -6.2% | $161 / Sq Ft |
| 12/02/2024 12/02/24 | Price Changed | $239,900 | -7.7% | $171 / Sq Ft |
| 11/18/2024 11/18/24 | For Sale | $259,900 | +34.0% | $186 / Sq Ft |
| 06/22/2022 06/22/22 | Sold | $194,000 | -7.6% | $121 / Sq Ft |
| 05/29/2022 05/29/22 | Pending | -- | -- | -- |
| 05/25/2022 05/25/22 | For Sale | $209,900 | 0.0% | $131 / Sq Ft |
| 04/27/2022 04/27/22 | Pending | -- | -- | -- |
| 04/19/2022 04/19/22 | For Sale | $209,900 | -- | $131 / Sq Ft |
Tax History Compared to Growth
Tax History
| Year | Tax Paid | Tax Assessment Tax Assessment Total Assessment is a certain percentage of the fair market value that is determined by local assessors to be the total taxable value of land and additions on the property. | Land | Improvement |
|---|---|---|---|---|
| 2024 | $4,373 | $12,198 | $1,698 | $10,500 |
| 2023 | $4,373 | $12,198 | $1,698 | $10,500 |
| 2022 | $3,344 | $8,910 | $1,140 | $7,770 |
| 2021 | $711 | $5,940 | $760 | $5,180 |
| 2020 | $669 | $5,763 | $737 | $5,026 |
| 2019 | $669 | $5,763 | $737 | $5,026 |
| 2018 | $654 | $5,763 | $737 | $5,026 |
| 2017 | $537 | $5,012 | $760 | $4,252 |
| 2016 | $541 | $5,012 | $760 | $4,252 |
| 2015 | $537 | $5,012 | $760 | $4,252 |
| 2014 | $527 | $5,012 | $760 | $4,252 |
Agents Affiliated with this Home
-
John Bowen

Seller's Agent in 2025
John Bowen
Keller Williams Greenville Central
(864) 275-4535
192 Total Sales
-
Lino Rosales
L
Buyer's Agent in 2025
Lino Rosales
Keller Williams Realty
(864) 494-3211
79 Total Sales
-
Donna Morrow

Seller's Agent in 2022
Donna Morrow
Coldwell Banker Caine Real Est
(864) 585-8713
212 Total Sales
-
N
Buyer's Agent in 2022
Non-MLS Member
NON MEMBER
Map
Source: Greater Greenville Association of REALTORS®
MLS Number: 1542194
APN: 2-51-04-004.00
- 319 Aniken Cir
- 505 Tilgate Ct
- 809 Dove Creek Ct
- 325 Bradberry Way
- 904 Sunterra Way
- 311 Hayfield Ct
- 214 Heritage Creek Dr
- 426-428 Shoally Rd
- 232 Silverbell Dr
- 227 Heritage Creek Dr
- 6075 Willutuck Dr
- 6071 Willutuck Dr
- 6067 Willutuck Dr
- 6083 Willutuck Dr
- 6063 Willutuck Dr
- 6059 Willutuck Dr
- 6087 Willutuck Dr
- 6091 Willutuck Dr
