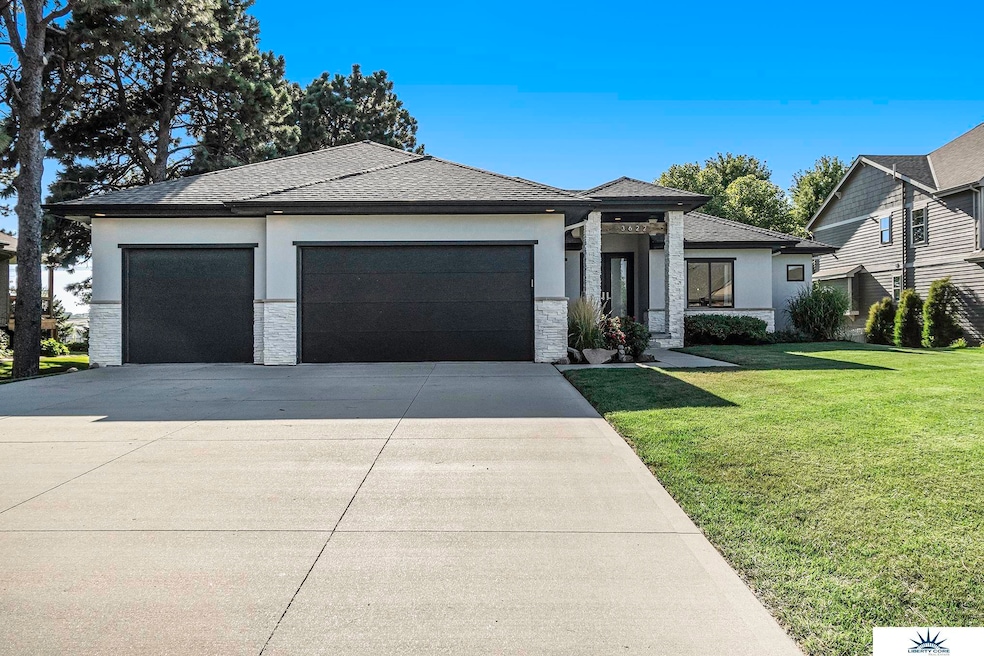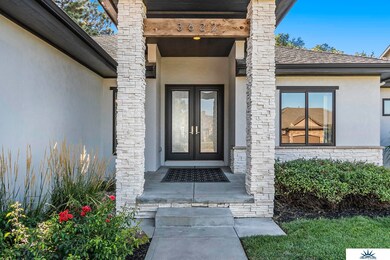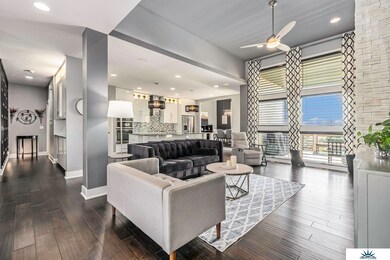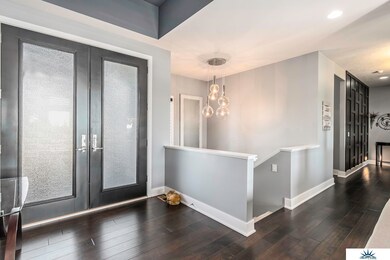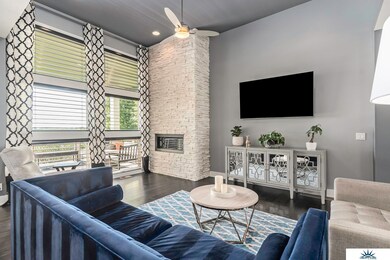
3622 S 203rd St Omaha, NE 68130
South Elkhorn NeighborhoodHighlights
- Fireplace in Primary Bedroom
- Ranch Style House
- Formal Dining Room
- West Bay Elementary School Rated A
- Covered Patio or Porch
- Cul-De-Sac
About This Home
As of September 2022PRE-INSPECTED, ELKHORN SCHOOL DISTRICT HOME!! Dreaming of a home to entertain, look no further. This Walk-out Ranch has an open floor plan with a huge granite island, built in sound system dedicated to each floor, wet bar in the lower level, 10' formal dinning room and 12' ceilings for the best Christmas Tree on the street! After you entertain, it's time to wind down... Master bathroom is like a spa at your home with a large tub, stone tile walk-in shower, and double sinks. Enjoy one of your 3 fireplaces located in your master bedroom, living room and a double sided fireplace in the basement. Step out back to either your covered deck or covered patio with a partial fenced yard and matured trees. Each bedroom has access to their own bathroom and walk-in closets with endless amounts of storage throughout. Laundry room has access from mud room and master closet! You do not want to miss this spectacular, modern aesthetic and style home! Make your appointment today, it won't last!
Last Agent to Sell the Property
Nebraska Realty License #20200159 Listed on: 08/09/2022
Home Details
Home Type
- Single Family
Est. Annual Taxes
- $10,638
Year Built
- Built in 2014
Lot Details
- 0.34 Acre Lot
- Lot Dimensions are 86.5 x 169.68 x 80 x 201.82
- Cul-De-Sac
- Partially Fenced Property
- Privacy Fence
- Wood Fence
- Sprinkler System
HOA Fees
- $25 Monthly HOA Fees
Parking
- 3 Car Attached Garage
Home Design
- Ranch Style House
- Block Foundation
- Composition Roof
- Hardboard
- Stucco
- Stone
Interior Spaces
- Wet Bar
- Ceiling height of 9 feet or more
- 3 Fireplaces
- Gas Log Fireplace
- Electric Fireplace
- Formal Dining Room
- Partially Finished Basement
- Walk-Out Basement
Kitchen
- Oven
- Microwave
- Dishwasher
- Disposal
Bedrooms and Bathrooms
- 4 Bedrooms
- Fireplace in Primary Bedroom
- Dual Sinks
- Shower Only
Outdoor Features
- Covered Deck
- Covered Patio or Porch
Schools
- West Dodge Station Elementary School
- Elkhorn Ridge Middle School
- Elkhorn South High School
Utilities
- Forced Air Heating and Cooling System
- Heating System Uses Gas
- Cable TV Available
Community Details
- Association fees include common area maintenance
- Lamb Real Estate Association
- Copperfields Subdivision
Listing and Financial Details
- Assessor Parcel Number 0828290011
Ownership History
Purchase Details
Home Financials for this Owner
Home Financials are based on the most recent Mortgage that was taken out on this home.Purchase Details
Home Financials for this Owner
Home Financials are based on the most recent Mortgage that was taken out on this home.Purchase Details
Home Financials for this Owner
Home Financials are based on the most recent Mortgage that was taken out on this home.Similar Homes in Omaha, NE
Home Values in the Area
Average Home Value in this Area
Purchase History
| Date | Type | Sale Price | Title Company |
|---|---|---|---|
| Warranty Deed | $650,000 | -- | |
| Survivorship Deed | $435,000 | Platinum Title & Escrow Llc | |
| Warranty Deed | $423,000 | None Available |
Mortgage History
| Date | Status | Loan Amount | Loan Type |
|---|---|---|---|
| Open | $617,500 | New Conventional | |
| Previous Owner | $369,750 | New Conventional | |
| Previous Owner | $15,000 | Credit Line Revolving | |
| Previous Owner | $401,248 | New Conventional | |
| Previous Owner | $361,250 | Construction |
Property History
| Date | Event | Price | Change | Sq Ft Price |
|---|---|---|---|---|
| 09/26/2022 09/26/22 | Sold | $650,000 | 0.0% | $180 / Sq Ft |
| 08/09/2022 08/09/22 | Pending | -- | -- | -- |
| 08/09/2022 08/09/22 | For Sale | $650,000 | +49.4% | $180 / Sq Ft |
| 06/23/2017 06/23/17 | Sold | $435,000 | -3.1% | $121 / Sq Ft |
| 04/23/2017 04/23/17 | Pending | -- | -- | -- |
| 01/03/2017 01/03/17 | For Sale | $449,000 | -- | $125 / Sq Ft |
Tax History Compared to Growth
Tax History
| Year | Tax Paid | Tax Assessment Tax Assessment Total Assessment is a certain percentage of the fair market value that is determined by local assessors to be the total taxable value of land and additions on the property. | Land | Improvement |
|---|---|---|---|---|
| 2024 | $10,991 | $580,800 | $48,600 | $532,200 |
| 2023 | $10,991 | $477,000 | $48,600 | $428,400 |
| 2022 | $12,006 | $477,000 | $48,600 | $428,400 |
| 2021 | $10,638 | $410,800 | $48,600 | $362,200 |
| 2020 | $10,746 | $410,800 | $48,600 | $362,200 |
| 2019 | $10,600 | $382,200 | $48,600 | $333,600 |
| 2018 | $10,626 | $382,200 | $48,600 | $333,600 |
| 2017 | $10,627 | $382,200 | $48,600 | $333,600 |
| 2016 | $9,802 | $353,200 | $40,000 | $313,200 |
| 2015 | $903 | $353,200 | $40,000 | $313,200 |
| 2014 | $903 | $32,400 | $32,400 | $0 |
Agents Affiliated with this Home
-
Jessie Bowman

Seller's Agent in 2022
Jessie Bowman
Nebraska Realty
(402) 237-0240
3 in this area
92 Total Sales
-
Brian Michael

Seller Co-Listing Agent in 2022
Brian Michael
Liberty Core Real Estate
(402) 770-2165
5 in this area
214 Total Sales
-
Mary Rensch

Buyer's Agent in 2022
Mary Rensch
NP Dodge Real Estate Sales, Inc.
(402) 690-6279
8 in this area
113 Total Sales
-
S
Seller's Agent in 2017
Sarah Christiansen
Better Homes and Gardens R.E.
-
Adam Scheef

Buyer's Agent in 2017
Adam Scheef
BHHS Ambassador Real Estate
(402) 990-5739
1 in this area
35 Total Sales
Map
Source: Great Plains Regional MLS
MLS Number: 22219167
APN: 2829-0011-08
- 20182 Hansen Ave
- 20477 B St
- 3806 S 204th St
- 20455 A St
- 20459 C St
- 19917 Hansen Ave
- 3916 S 204th Ave
- 3858 S 202 Ave
- 20529 D St
- 17100 Nebraska 31
- 17300 Nebraska 31
- 20459 E St
- 3203 S 206th St
- 3305 S 207th St
- 3821 S Hws Cleveland Blvd
- 3315 S 208 St
- 3326 S 208th St
- 3953 S 208th St
- 20626 Hascall St
- 4515 S 203rd Ave
