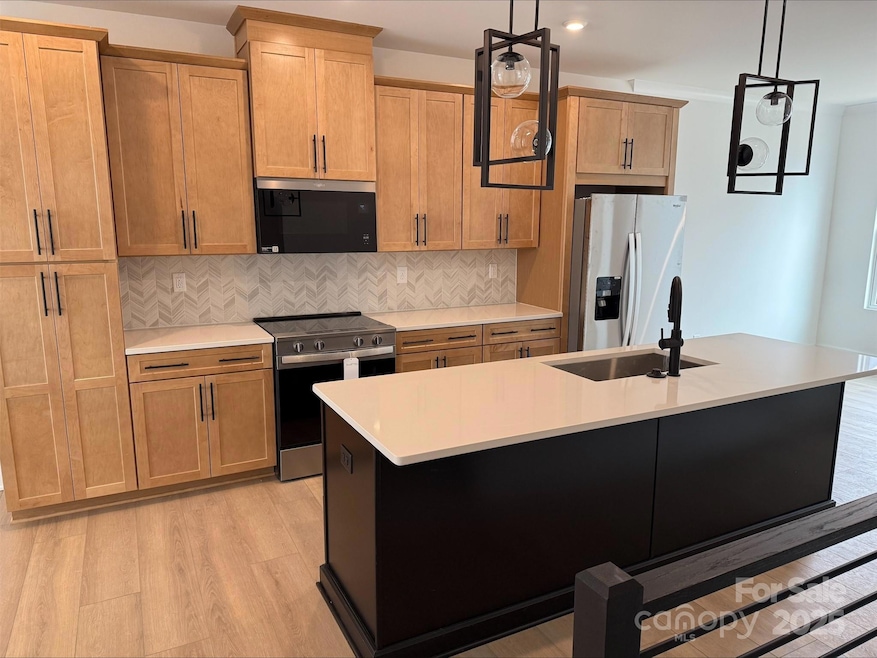3622 S Tryon St Charlotte, NC 28203
York Road NeighborhoodEstimated payment $3,882/month
Highlights
- New Construction
- Open Floorplan
- Terrace
- Dilworth Elementary School: Latta Campus Rated A-
- Finished Attic
- 2 Car Attached Garage
About This Home
Quick Move-in Options with APPLIANCE Package INCLUDED. 3 Bedroom, 3.5 Bath, 4 story townhome. This Dunbrook floorplan is thoughtfully designed to optimize you entertaining lifestyle with 2 outdoor spaces including a main level balcony and a rooftop terrace. Beautifully finished with our Modern Art Deco Designer package this home boasts wonderful wood tones and many upgraded features. Every bedroom has it's own en-suite bath, ideal for guests. This townhome is a must see. Book your tour today.
Listing Agent
Toll Brothers Real Estate Inc Brokerage Email: lilythomason11@gmail.com License #142068 Listed on: 07/31/2025
Townhouse Details
Home Type
- Townhome
Year Built
- Built in 2025 | New Construction
HOA Fees
- $250 Monthly HOA Fees
Parking
- 2 Car Attached Garage
Home Design
- Entry on the 4th floor
- Brick Exterior Construction
- Slab Foundation
Interior Spaces
- 4-Story Property
- Open Floorplan
- Entrance Foyer
- Finished Attic
- Laundry Room
Kitchen
- Breakfast Bar
- Convection Oven
- Electric Range
- Microwave
- Dishwasher
- Kitchen Island
- Disposal
Bedrooms and Bathrooms
- 3 Bedrooms
- Walk-In Closet
Outdoor Features
- Terrace
Schools
- Dilworth Latta Campus/Dilworth Sedgefield Campus Elementary School
- Sedgefield Middle School
- Myers Park High School
Utilities
- Vented Exhaust Fan
- Heat Pump System
- Electric Water Heater
- Cable TV Available
Community Details
- Cams Association
- Chambray At Loso Subdivision
Listing and Financial Details
- Assessor Parcel Number 14513619
Map
Home Values in the Area
Average Home Value in this Area
Property History
| Date | Event | Price | Change | Sq Ft Price |
|---|---|---|---|---|
| 08/25/2025 08/25/25 | Sold | $574,000 | 0.0% | $357 / Sq Ft |
| 08/20/2025 08/20/25 | Off Market | $574,000 | -- | -- |
| 07/30/2025 07/30/25 | Price Changed | $574,000 | -3.4% | $357 / Sq Ft |
| 07/19/2025 07/19/25 | Pending | -- | -- | -- |
| 07/19/2025 07/19/25 | For Sale | $594,000 | -- | $369 / Sq Ft |
Source: Canopy MLS (Canopy Realtor® Association)
MLS Number: 4287441
- 3610 S Tryon St Unit 17
- 3610 S Tryon St
- 3630 S Tryon St Unit 22
- 3630 S Tryon St
- 3625 S Tryon St
- 3640 S Tryon St Unit 24
- 433 Blairhill Rd Unit 8
- 3664 S Tryon St Unit 30
- 3645 S Tryon St
- 1202 Gleason Way
- 5027 Dutchess Dr Unit 44
- 5027 Dutchess Dr
- 5035 Dutchess Dr
- 5031 Dutchess Dr
- 3725 S Tryon St
- 3737 S Tryon St
- 519 Bowman Rd
- 2736 Grand Union Way
- 3808 Sky Haven Dr
- 219 Freeland Ln




