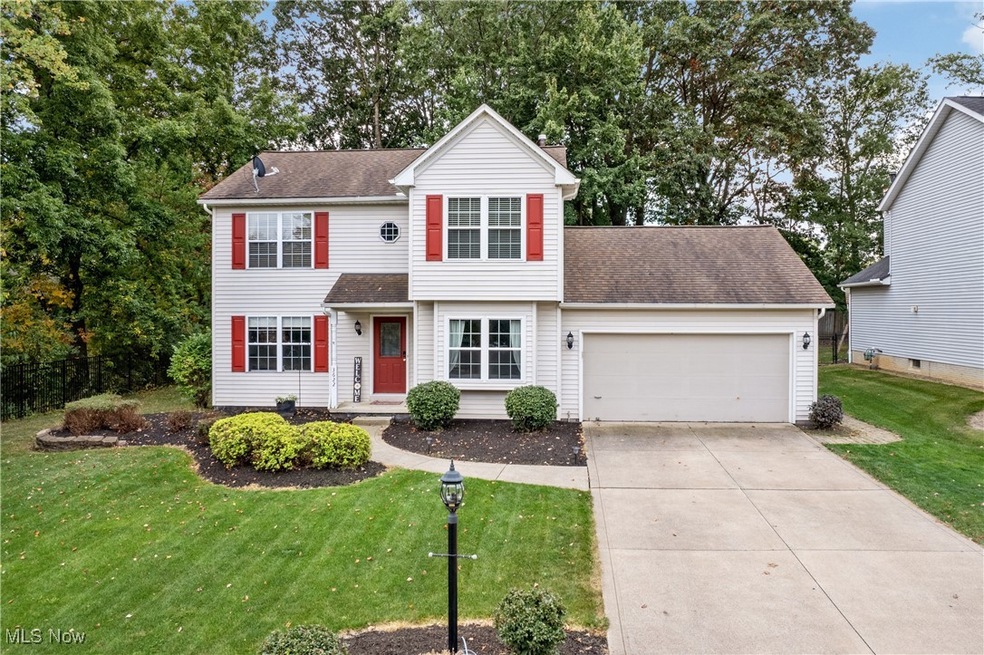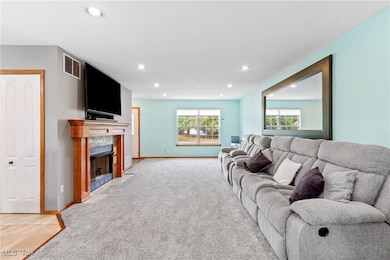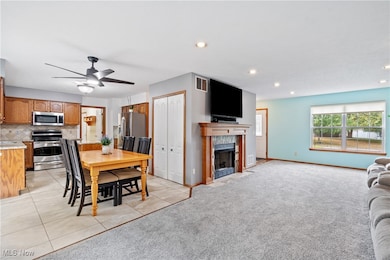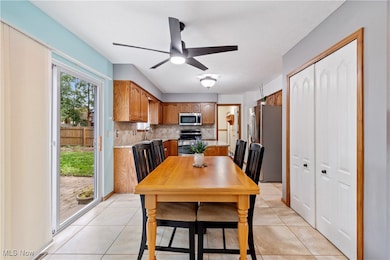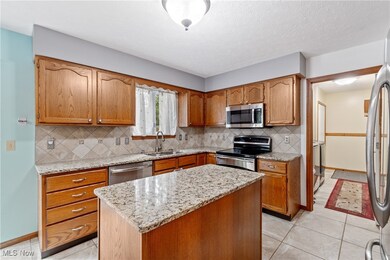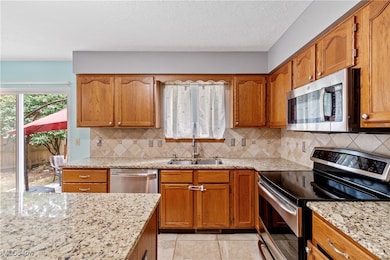
3622 Sandlewood Dr Brunswick, OH 44212
Estimated payment $2,330/month
Highlights
- Colonial Architecture
- 2 Car Attached Garage
- Wood Fence
- No HOA
- Forced Air Heating and Cooling System
- Gas Fireplace
About This Home
This beautifully maintained 3-bedroom, 2.5-bath colonial is ideally located just minutes from all the shopping, dining, and amenities Brunswick has to offer. The main level features a spacious living room, a formal dining area, and an updated kitchen complete with granite countertops and stainless steel appliances. You'll also appreciate the convenience of a first-floor laundry room and a half bathroom! Upstairs, the primary bedroom includes a walk-in closet and a luxurious en suite bathroom with a double vanity, soaking tub, and separate shower. Two additional bedrooms and a full bath complete the second floor. The finished basement offers even more living space that is perfect for a rec room, home theater, or playroom. Outside, the fully fenced backyard includes a large patio, making it a great spot to relax or entertain, with endless potential for your landscaping vision. Don’t miss the opportunity to make this wonderful home yours!
Listing Agent
Keller Williams Elevate Brokerage Email: Ahren@ArtofRealEstateCLE.com, 440-537-4502 License #2010002612 Listed on: 07/18/2025

Home Details
Home Type
- Single Family
Est. Annual Taxes
- $5,241
Year Built
- Built in 1996
Lot Details
- 0.26 Acre Lot
- Wood Fence
- Back Yard Fenced
Parking
- 2 Car Attached Garage
Home Design
- Colonial Architecture
- Fiberglass Roof
- Asphalt Roof
- Aluminum Siding
- Vinyl Siding
Interior Spaces
- 2-Story Property
- Gas Fireplace
- Fire and Smoke Detector
Kitchen
- Range
- Microwave
- Freezer
- Dishwasher
- Disposal
Bedrooms and Bathrooms
- 3 Bedrooms
- 2.5 Bathrooms
Laundry
- Dryer
- Washer
Finished Basement
- Basement Fills Entire Space Under The House
- Sump Pump
Utilities
- Forced Air Heating and Cooling System
- Heating System Uses Gas
Community Details
- No Home Owners Association
- Devonshire Woods Subdivision
Listing and Financial Details
- Assessor Parcel Number 003-18D-10-184
Map
Home Values in the Area
Average Home Value in this Area
Tax History
| Year | Tax Paid | Tax Assessment Tax Assessment Total Assessment is a certain percentage of the fair market value that is determined by local assessors to be the total taxable value of land and additions on the property. | Land | Improvement |
|---|---|---|---|---|
| 2024 | $5,242 | $102,550 | $23,810 | $78,740 |
| 2023 | $5,242 | $102,550 | $23,810 | $78,740 |
| 2022 | $4,796 | $102,550 | $23,810 | $78,740 |
| 2021 | $3,337 | $63,970 | $18,900 | $45,070 |
| 2020 | $3,003 | $63,970 | $18,900 | $45,070 |
| 2019 | $3,004 | $63,970 | $18,900 | $45,070 |
| 2018 | $2,807 | $56,700 | $15,900 | $40,800 |
| 2017 | $2,811 | $56,700 | $15,900 | $40,800 |
| 2016 | $2,808 | $56,700 | $15,900 | $40,800 |
| 2015 | $2,639 | $51,550 | $14,460 | $37,090 |
| 2014 | $2,630 | $51,550 | $14,460 | $37,090 |
| 2013 | $2,701 | $51,550 | $14,460 | $37,090 |
Property History
| Date | Event | Price | Change | Sq Ft Price |
|---|---|---|---|---|
| 08/10/2025 08/10/25 | Pending | -- | -- | -- |
| 08/06/2025 08/06/25 | Price Changed | $350,000 | -5.4% | $131 / Sq Ft |
| 07/18/2025 07/18/25 | For Sale | $370,000 | +21.4% | $138 / Sq Ft |
| 01/27/2022 01/27/22 | Sold | $304,900 | 0.0% | $140 / Sq Ft |
| 12/15/2021 12/15/21 | Pending | -- | -- | -- |
| 12/12/2021 12/12/21 | Price Changed | $304,900 | 0.0% | $140 / Sq Ft |
| 12/12/2021 12/12/21 | For Sale | $304,900 | -4.7% | $140 / Sq Ft |
| 12/07/2021 12/07/21 | Pending | -- | -- | -- |
| 11/30/2021 11/30/21 | For Sale | $319,900 | -- | $147 / Sq Ft |
Purchase History
| Date | Type | Sale Price | Title Company |
|---|---|---|---|
| Warranty Deed | -- | Walker Novack Legal Group Llc | |
| Warranty Deed | -- | Walker Novack Legal Group Llc | |
| Quit Claim Deed | $3,333 | Kaufman Mitchell A | |
| Quit Claim Deed | $3,333 | Kaufman Mitchell A | |
| Warranty Deed | $155,000 | Executive Title Agency Corp |
Mortgage History
| Date | Status | Loan Amount | Loan Type |
|---|---|---|---|
| Open | $289,655 | New Conventional | |
| Closed | $289,655 | New Conventional | |
| Previous Owner | $289,655 | New Conventional | |
| Previous Owner | $93,000 | Future Advance Clause Open End Mortgage | |
| Previous Owner | $116,154 | Fannie Mae Freddie Mac | |
| Previous Owner | $65,000 | Credit Line Revolving | |
| Previous Owner | $131,700 | No Value Available |
Similar Homes in Brunswick, OH
Source: MLS Now
MLS Number: 5140352
APN: 003-18D-10-184
- 1669 Scarborough Dr
- 1689 Devonshire Dr
- 1718 Berwick Dr
- 1726 Berwick Dr
- 3385 Laurel Rd
- 1595 Polk Dr
- 1285 Hadcock Rd
- 1533 Diana Dr
- 1948 Coventry Dr
- 1650 S Carpenter Rd
- 1222 N Carpenter Rd
- 1318 Gary Blvd
- 2052 Coventry Dr
- 3172 Blossom Trail Dr
- 3465 Clover Dr
- 3101 Laurel Rd
- 3121 Blossom Trail Dr
- 3117 Blossom Trail Dr
- 3678 Bramblewood Dr
- 1393 Princeton Dr
