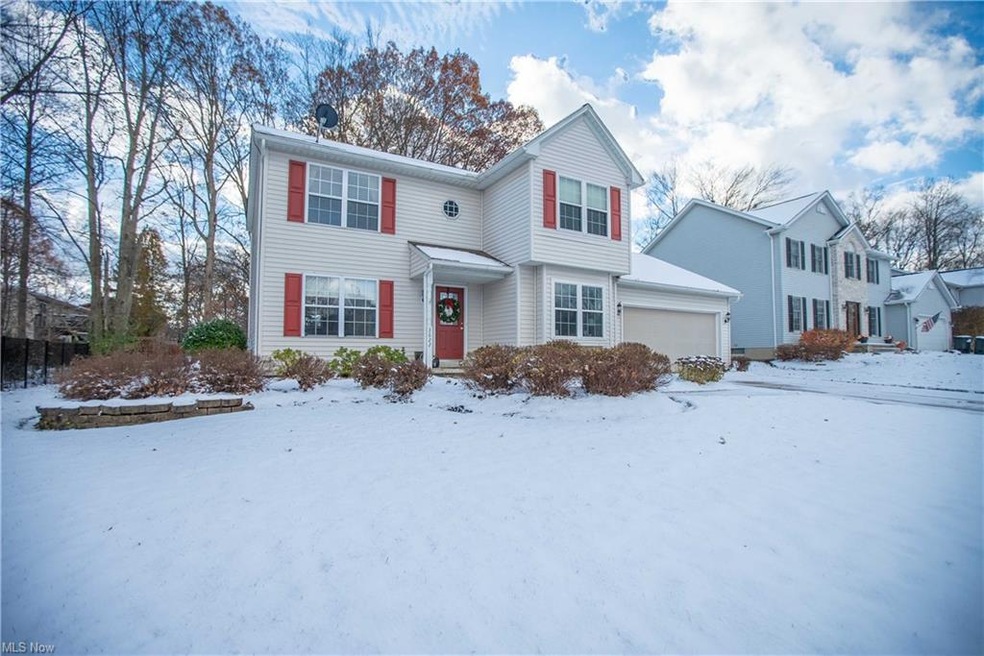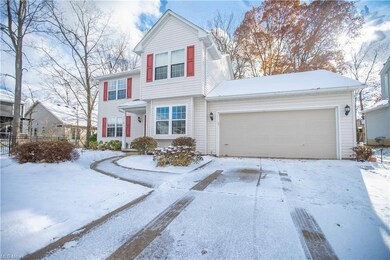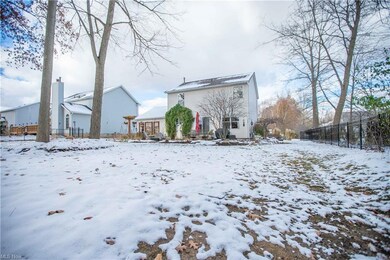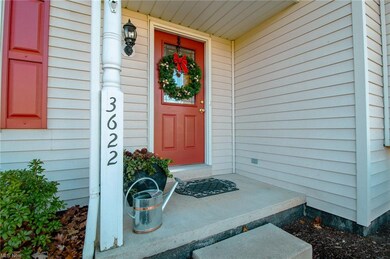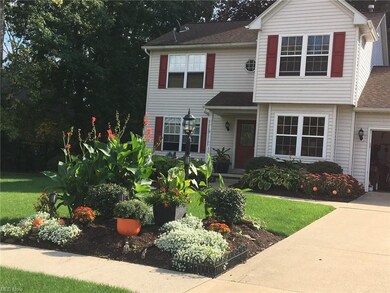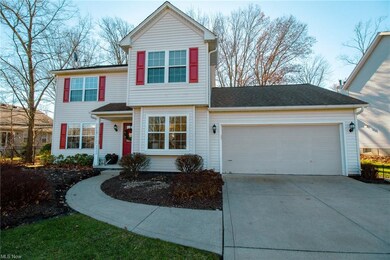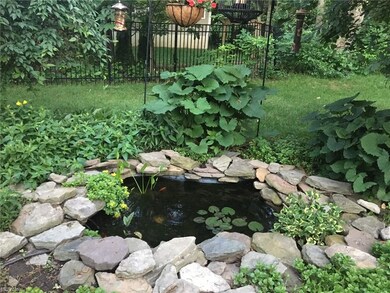
3622 Sandlewood Dr Brunswick, OH 44212
Highlights
- Colonial Architecture
- 2 Car Attached Garage
- Forced Air Heating and Cooling System
About This Home
As of January 2022Welcome home to this stunning Colonial located in a great location! The first floor of this home offers a cozy living room with a decorative fireplace & lots of natural sunlight, beautiful dining room, an eat in kitchen with granite countertops, ss appliances, and lovely kitchen breakfast island. A custom laundry/mud room and 1/2 bath complete the first floor of this home. Upstairs you will find 3 bedrooms. The master suite includes a renovated master bath and nicely sized walk in closet. The other 2 bedrooms are nicely sized plus another full bath completes the second level of this home. The basement is partially finished and a great space for playing games or entertaining. The inside of the home has many upgrades including, light fixtures, moen fixtures throughout, gorgeous hand scraped hardwood flooring, and Italian ceramic flooring. Outside you will not be disappointed. This is a gardeners paradise! Beautiful perennial gardens include a water garden & 3 bin composting structure, and is certified by the National Wildlife Federation as a Backyard Wildlife Habitat. Just a few minutes walk from Brunswick lake and the town center. Launch your kayak or paddleboard, or go fishing! Make your appointment today.
Last Agent to Sell the Property
Russell Real Estate Services License #2015005347 Listed on: 11/30/2021

Home Details
Home Type
- Single Family
Est. Annual Taxes
- $3,023
Year Built
- Built in 1996
Lot Details
- 0.26 Acre Lot
Parking
- 2 Car Attached Garage
Home Design
- Colonial Architecture
- Asphalt Roof
Interior Spaces
- 2-Story Property
Bedrooms and Bathrooms
- 3 Bedrooms
Utilities
- Forced Air Heating and Cooling System
- Heating System Uses Gas
Community Details
- Devonshire Woods Community
Listing and Financial Details
- Assessor Parcel Number 003-18D-10-184
Ownership History
Purchase Details
Home Financials for this Owner
Home Financials are based on the most recent Mortgage that was taken out on this home.Purchase Details
Home Financials for this Owner
Home Financials are based on the most recent Mortgage that was taken out on this home.Purchase Details
Home Financials for this Owner
Home Financials are based on the most recent Mortgage that was taken out on this home.Similar Homes in Brunswick, OH
Home Values in the Area
Average Home Value in this Area
Purchase History
| Date | Type | Sale Price | Title Company |
|---|---|---|---|
| Warranty Deed | -- | Walker Novack Legal Group Llc | |
| Warranty Deed | -- | Walker Novack Legal Group Llc | |
| Quit Claim Deed | $3,333 | Kaufman Mitchell A | |
| Quit Claim Deed | $3,333 | Kaufman Mitchell A | |
| Warranty Deed | $155,000 | Executive Title Agency Corp |
Mortgage History
| Date | Status | Loan Amount | Loan Type |
|---|---|---|---|
| Open | $289,655 | New Conventional | |
| Closed | $289,655 | New Conventional | |
| Previous Owner | $289,655 | New Conventional | |
| Previous Owner | $93,000 | Future Advance Clause Open End Mortgage | |
| Previous Owner | $116,154 | Fannie Mae Freddie Mac | |
| Previous Owner | $65,000 | Credit Line Revolving | |
| Previous Owner | $131,700 | No Value Available |
Property History
| Date | Event | Price | Change | Sq Ft Price |
|---|---|---|---|---|
| 07/18/2025 07/18/25 | For Sale | $370,000 | +21.4% | $138 / Sq Ft |
| 01/27/2022 01/27/22 | Sold | $304,900 | 0.0% | $140 / Sq Ft |
| 12/15/2021 12/15/21 | Pending | -- | -- | -- |
| 12/12/2021 12/12/21 | Price Changed | $304,900 | 0.0% | $140 / Sq Ft |
| 12/12/2021 12/12/21 | For Sale | $304,900 | -4.7% | $140 / Sq Ft |
| 12/07/2021 12/07/21 | Pending | -- | -- | -- |
| 11/30/2021 11/30/21 | For Sale | $319,900 | -- | $147 / Sq Ft |
Tax History Compared to Growth
Tax History
| Year | Tax Paid | Tax Assessment Tax Assessment Total Assessment is a certain percentage of the fair market value that is determined by local assessors to be the total taxable value of land and additions on the property. | Land | Improvement |
|---|---|---|---|---|
| 2024 | $5,242 | $102,550 | $23,810 | $78,740 |
| 2023 | $5,242 | $102,550 | $23,810 | $78,740 |
| 2022 | $4,796 | $102,550 | $23,810 | $78,740 |
| 2021 | $3,337 | $63,970 | $18,900 | $45,070 |
| 2020 | $3,003 | $63,970 | $18,900 | $45,070 |
| 2019 | $3,004 | $63,970 | $18,900 | $45,070 |
| 2018 | $2,807 | $56,700 | $15,900 | $40,800 |
| 2017 | $2,811 | $56,700 | $15,900 | $40,800 |
| 2016 | $2,808 | $56,700 | $15,900 | $40,800 |
| 2015 | $2,639 | $51,550 | $14,460 | $37,090 |
| 2014 | $2,630 | $51,550 | $14,460 | $37,090 |
| 2013 | $2,701 | $51,550 | $14,460 | $37,090 |
Agents Affiliated with this Home
-
Ahren Booher

Seller's Agent in 2025
Ahren Booher
Keller Williams Elevate
(440) 537-4502
28 in this area
803 Total Sales
-
Melissa Romanello
M
Seller's Agent in 2022
Melissa Romanello
Russell Real Estate Services
(440) 310-2681
4 in this area
39 Total Sales
Map
Source: MLS Now
MLS Number: 4335954
APN: 003-18D-10-184
- 3565 Monterey Cir
- 3537 Villa Casa Ct Unit F56
- 3791 Nathan Ct
- 3768 Sadie Ln
- 3728 Derbyshire Dr
- 1595 Polk Dr
- 1285 Hadcock Rd
- 1650 S Carpenter Rd
- 1622 Diana Dr
- 1222 N Carpenter Rd
- 1210 N Carpenter Rd
- 3318 Valley Forge Dr
- 2052 Coventry Dr
- 3172 Blossom Trail Dr
- 3101 Laurel Rd
- 3121 Blossom Trail Dr
- 3117 Blossom Trail Dr
- 0 Center Rd Unit 4467135
- 3485 Auvergne Oval
- 3374 Marpat Ln
