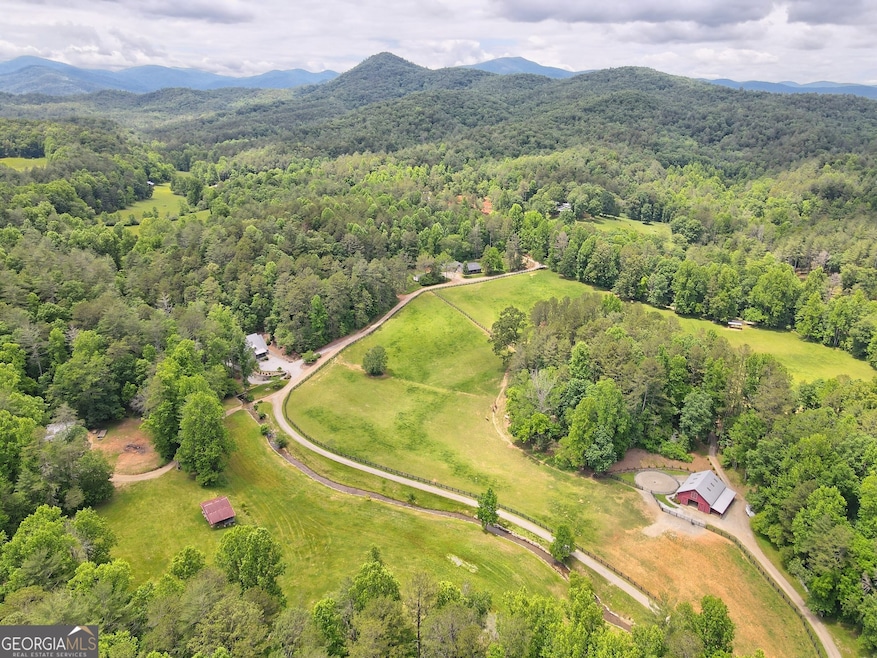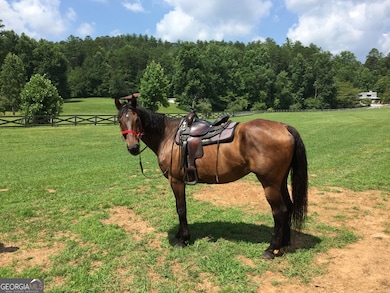3622 Sandy Ford Rd Clayton, GA 30525
Estimated payment $35,097/month
Highlights
- Additional Residence on Property
- Barn
- Home Theater
- Private Waterfront
- Stables
- Second Garage
About This Home
Moss Hill Ranch is a magnificent 50+ acre equestrian farm nestled in the picturesque surroundings of Clayton, Georgia. This exquisite property is a haven for horse enthusiasts seeking the perfect blend of natural beauty, tranquility, and state-of-the-art equestrian facilities. With its sprawling acres of lush pastures and well-designed amenities, this farm offers an exceptional opportunity for both professional and recreational equestrian pursuits. Four meticulously maintained pastures comprise more than half of the acreage, providing ample space to turnout, train, and ride your horses. The remainder of the landscape features a harmonious mix of open fields, three babbling creeks, wooded areas, horse trails, and manicured gardens, creating an idyllic backdrop for outdoor activities while maintaining utmost serenity. The far end of the property connects to the Bartram Trail for additional hiking, biking, and hunting, while the other end of the property is merely a 5-minute ATV ride to the Chatooga River, the only free-flowing body of water remaining in the southeast! The main barn, built just a few years ago, is a masterpiece of design and functionality. With 5 stalls---two of which can be converted into a mare and foal stall---your horses will enjoy maximum comfort and care. The barn also boasts a climate-controlled feed + tack room, dressing room, and bathroom; a hot + cold water concrete wash rack with drain; ample storage for equipment; and, a hay loft with access for a hay elevator. Every detail has been thoughtfully planned to ensure efficiency and convenience for both horses and owners. Beyond the main barn, Moss Hill Ranch offers additional equestrian amenities to captivate even the most discerning riders: freshly creosoted fence lines, a round pen, and EquiTred drainage, to name a few. For those seeking a harmonious place to unwind and relax, the property boasts two residences. The primary residence is a stunning Bonner and Buchanan custom home built in 2017, featuring 4 BD / 4.5 BA, on-trend finishes, a well-appointed kitchen, and outdoor space galore. Nanawalls in the great room and dining room open to a screened-in porch that amplifies the sound of rushing water from Dick's Creek, which runs along the perimeter of the home. An additional balcony with phantom screen in the master bedroom provides breathtaking views and enables you to soak in the tranquility of the surroundings. The 4 BD / 3 BA secondary residence---ideal for a caretaker's home or a true family estate---provides a comfortable retreat after a day spent with horses. Whether you are a professional equestrian seeking a training facility or a passionate horse lover yearning for a peaceful retreat, Moss Hill Ranch presents an extraordinary opportunity for all equine pursuits. This horse farm is a true hidden gem, where the beauty of nature, the well-being of horses, and the comforts of modern living seamlessly converge into a perfectly idyllic property. This is your opportunity to embark on an unforgettable equestrian journey in beloved Rabun County.
Property Details
Property Type
- Other
Est. Annual Taxes
- $11,127
Year Built
- Built in 2017
Lot Details
- 50.67 Acre Lot
- Home fronts a stream
- Private Waterfront
- Property borders a national or state park
- No Common Walls
- Fenced
- Private Lot
- Open Lot
- Partially Wooded Lot
- Garden
- Grass Covered Lot
Property Views
- Mountain
- Valley
Home Design
- Craftsman Architecture
- Farm
- Metal Roof
- Concrete Siding
- Stone Siding
- Stone
Interior Spaces
- 3-Story Property
- Wet Bar
- Bookcases
- Beamed Ceilings
- Vaulted Ceiling
- Fireplace Features Masonry
- Two Story Entrance Foyer
- Family Room with Fireplace
- Great Room
- Living Room with Fireplace
- Dining Room Seats More Than Twelve
- Home Theater
- Bonus Room
- Sun or Florida Room
- Screened Porch
Kitchen
- Walk-In Pantry
- Oven or Range
- Microwave
- Ice Maker
- Dishwasher
- Stainless Steel Appliances
- Kitchen Island
- Solid Surface Countertops
- Disposal
Flooring
- Wood
- Carpet
- Tile
Bedrooms and Bathrooms
- 8 Bedrooms | 5 Main Level Bedrooms
- Primary Bedroom on Main
- Walk-In Closet
- Double Vanity
- Soaking Tub
- Bathtub Includes Tile Surround
- Separate Shower
Laundry
- Laundry Room
- Dryer
- Washer
Finished Basement
- Basement Fills Entire Space Under The House
- Interior and Exterior Basement Entry
- Finished Basement Bathroom
- Natural lighting in basement
Home Security
- Carbon Monoxide Detectors
- Fire and Smoke Detector
Parking
- Garage
- Second Garage
- Parking Storage or Cabinetry
- Side or Rear Entrance to Parking
- Garage Door Opener
- Guest Parking
Outdoor Features
- Balcony
- Patio
- Outdoor Water Feature
- Veranda
- Shed
- Outbuilding
- Outdoor Gas Grill
Schools
- Rabun County Primary/Elementar Elementary School
- Rabun County Middle School
- Rabun County High School
Farming
- Barn
- Pasture
Utilities
- Forced Air Zoned Heating and Cooling System
- Propane
- Well
- Tankless Water Heater
- Septic Tank
- High Speed Internet
- Phone Available
Additional Features
- Additional Residence on Property
- Stables
Community Details
Overview
- No Home Owners Association
- Warwoman Subdivision
Security
- Gated Community
Map
Home Values in the Area
Average Home Value in this Area
Tax History
| Year | Tax Paid | Tax Assessment Tax Assessment Total Assessment is a certain percentage of the fair market value that is determined by local assessors to be the total taxable value of land and additions on the property. | Land | Improvement |
|---|---|---|---|---|
| 2025 | $7,654 | $476,852 | $90,644 | $386,208 |
| 2024 | $7,304 | $455,108 | $90,644 | $364,464 |
| 2023 | $6,355 | $347,233 | $61,040 | $286,193 |
| 2022 | $6,181 | $337,691 | $61,040 | $276,651 |
| 2021 | $5,730 | $305,575 | $57,988 | $247,587 |
| 2020 | $5,523 | $284,737 | $57,988 | $226,749 |
| 2019 | $5,562 | $284,737 | $57,988 | $226,749 |
| 2018 | $4,399 | $224,418 | $57,988 | $166,430 |
Property History
| Date | Event | Price | List to Sale | Price per Sq Ft |
|---|---|---|---|---|
| 09/24/2025 09/24/25 | For Sale | $6,495,999 | -- | $1,163 / Sq Ft |
Purchase History
| Date | Type | Sale Price | Title Company |
|---|---|---|---|
| Deed | -- | -- | |
| Deed | -- | -- | |
| Deed | -- | -- | |
| Deed | -- | -- |
Source: Georgia MLS
MLS Number: 10611332
APN: 072-028A
- 5 Bryson Branch Ln
- 295 Goble Gap Rd
- 9883 Warwoman Rd
- 225 Whetstone Mountain Rd
- 10607 Warwoman Rd
- 830 Chattooga Ridge Rd
- 222 Piedmont Ln
- 31 Creekside Ln
- 186 Whippoorwill Hollow
- 420 Hidden Acres Ln
- 110 Mountain Rest Lake Rd
- 00 Mountain Rest Lake Rd
- 10 Quiet Place Ln
- LOT 16 Brown Hawk Dr
- 0 Brown Hawk Unit 10495084
- 0 Brown Hawk Unit 7555224
- 0 Bent Grass Way Unit 7572537
- 0 Briarwood Unit 10607599
- 0 Nichols Ln at Tate City Unit 8 10583447
- 0 Bent Grass Way Unit 10513970
- 96 Saddle Gap Dr
- 210 Lake Becky Rd
- 105 Wz
- 18 Living Waters Way
- 3 Berkshire Ln Unit 3
- 160 Marsen Knob Dr
- 74 Lockerbie Ct Unit 202
- 1359 Camp Creek Rd Unit Suite TWO
- 21 Switchback
- 21 Staghorn Point
- 320 Shortys Hill Dr
- 114 Hidden Springs Way
- 103 Bent Grass Way
- 303 W King St
- 1725 President St
- 10 Addington Villas Dr
- 136 Bruce Blvd
- 35 Misty Meadow Ln
- 623 Buggy Barn Rd Unit ID1352860P
- 115 Harbor Lights Dr







