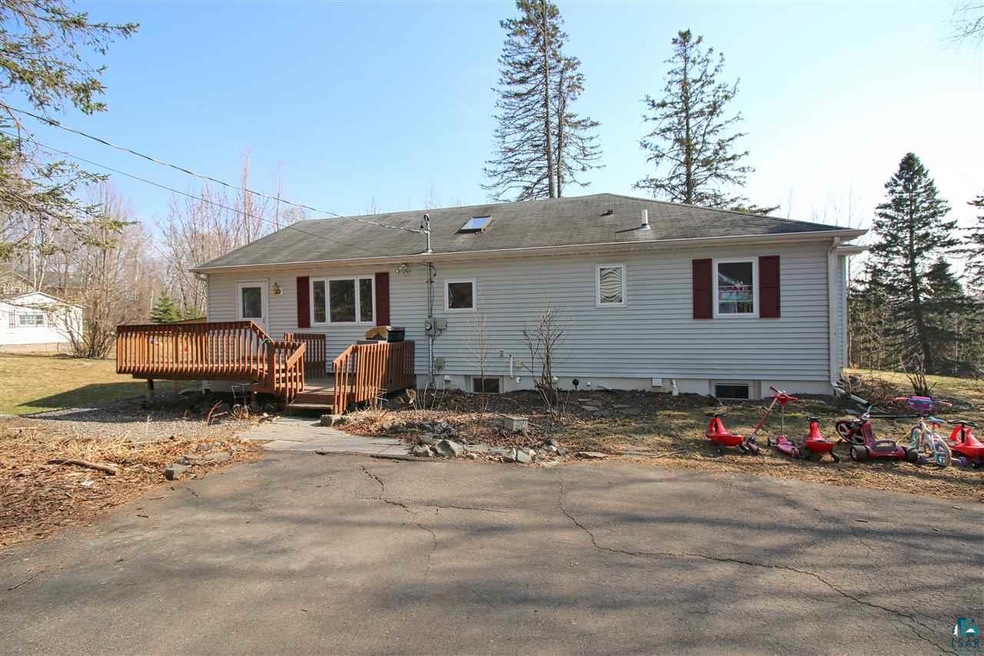
3622 Stebner Rd Hermantown, MN 55811
Highlights
- Multiple Garages
- 5 Acre Lot
- Den
- Hermantown Elementary School Rated A-
- Ranch Style House
- Lower Floor Utility Room
About This Home
As of June 2018Many great updates on this Hermantown ranch! Enter the house in a spacious entry with coat closet and half bath just off of the entry. The main living area features an open concept with a kitchen with breakfast bar, dining room, and living room with wood stove. Just down the hall are 3 bedrooms and a full bath. The basement has a family room, bonus room (could be 4th bedroom with addition of egress window), and 3/4 bath, all with beautifully tiled floors. Also in the basement is storage space and utility/laundry room. Tucked back off of Stebner Rd on 5 acres with 2 garages, a chicken coop (chickens are negotiable), and a storage shed. Schedule your private showing today!
Home Details
Home Type
- Single Family
Est. Annual Taxes
- $3,108
Year Built
- Built in 1997
Lot Details
- 5 Acre Lot
- Lot Dimensions are 165 x 1320
- Poultry Coop
Home Design
- Ranch Style House
- Concrete Foundation
- Wood Frame Construction
- Asphalt Shingled Roof
- Vinyl Siding
Interior Spaces
- Wood Burning Fireplace
- Family Room
- Living Room
- Formal Dining Room
- Den
- Lower Floor Utility Room
- Washer and Dryer Hookup
Bedrooms and Bathrooms
- 3 Bedrooms
- Bathroom on Main Level
Finished Basement
- Basement Fills Entire Space Under The House
- Drainage System
- Sump Pump
- Recreation or Family Area in Basement
- Finished Basement Bathroom
Parking
- 3 Car Detached Garage
- Multiple Garages
- Off-Street Parking
Outdoor Features
- Storage Shed
Utilities
- Forced Air Heating System
- Heating System Uses Propane
Listing and Financial Details
- Assessor Parcel Number 395-0014-00685
Ownership History
Purchase Details
Home Financials for this Owner
Home Financials are based on the most recent Mortgage that was taken out on this home.Purchase Details
Purchase Details
Home Financials for this Owner
Home Financials are based on the most recent Mortgage that was taken out on this home.Similar Home in Hermantown, MN
Home Values in the Area
Average Home Value in this Area
Purchase History
| Date | Type | Sale Price | Title Company |
|---|---|---|---|
| Warranty Deed | $245,000 | First American Title Insuran | |
| Interfamily Deed Transfer | -- | Stewart Title Company | |
| Deed | $188,000 | -- |
Mortgage History
| Date | Status | Loan Amount | Loan Type |
|---|---|---|---|
| Open | $60,000 | New Conventional | |
| Open | $232,750 | New Conventional | |
| Previous Owner | $94,000 | No Value Available | |
| Previous Owner | $231,718 | FHA | |
| Previous Owner | $236,000 | Unknown |
Property History
| Date | Event | Price | Change | Sq Ft Price |
|---|---|---|---|---|
| 06/08/2018 06/08/18 | Sold | $245,000 | 0.0% | $115 / Sq Ft |
| 05/06/2018 05/06/18 | Pending | -- | -- | -- |
| 05/03/2018 05/03/18 | For Sale | $245,000 | +30.3% | $115 / Sq Ft |
| 04/03/2015 04/03/15 | Sold | $188,000 | -6.9% | $145 / Sq Ft |
| 01/15/2015 01/15/15 | Pending | -- | -- | -- |
| 10/13/2014 10/13/14 | For Sale | $202,000 | -- | $155 / Sq Ft |
Tax History Compared to Growth
Tax History
| Year | Tax Paid | Tax Assessment Tax Assessment Total Assessment is a certain percentage of the fair market value that is determined by local assessors to be the total taxable value of land and additions on the property. | Land | Improvement |
|---|---|---|---|---|
| 2023 | $4,480 | $308,600 | $66,500 | $242,100 |
| 2022 | $4,898 | $294,100 | $66,500 | $227,600 |
| 2021 | $4,688 | $259,000 | $62,400 | $196,600 |
| 2020 | $4,734 | $252,300 | $61,100 | $191,200 |
| 2019 | $4,490 | $250,400 | $87,900 | $162,500 |
| 2018 | $4,120 | $240,100 | $77,600 | $162,500 |
| 2017 | $3,860 | $218,400 | $68,800 | $149,600 |
| 2016 | $3,804 | $206,900 | $64,600 | $142,300 |
| 2015 | $3,564 | $176,300 | $57,100 | $119,200 |
| 2014 | $3,389 | $165,400 | $53,100 | $112,300 |
Agents Affiliated with this Home
-

Seller's Agent in 2018
Megan Wilson
RE/MAX
(218) 428-7528
5 in this area
402 Total Sales
-
C
Buyer's Agent in 2018
Carl Wagner
North Point Realty
(218) 310-0614
9 Total Sales
-
L
Seller's Agent in 2015
Leah Borgren
RE/MAX
-
J
Buyer's Agent in 2015
Jonathan Thornton
RE/MAX
Map
Source: Lake Superior Area REALTORS®
MLS Number: 6074703
APN: 395001400685
- 3590 Getchell Rd
- 3748 Stebner Rd
- 4750 Morris Thomas Rd
- 5053 Morris Thomas Rd
- 2920 Getchell Rd
- 5863 Saint Louis River Rd
- 4776 Hermantown Rd
- 4715 Portland Rd
- 3880 Stebner Rd
- 16XXX Lavaque Rd
- 37XX Getchell Rd
- xxx Lot 1 Getchell Rd
- 4813 Anderson Rd
- 5122 Hermantown Rd
- 3531 Piedmont Ave
- xxx Lot 5 Getchell Rd
- xxx Lot 4 Getchell Rd
- xxx Lot 3 Getchell Rd
- xxx Lot 2 Getchell Rd
- 3968 Sterling Pond Place






