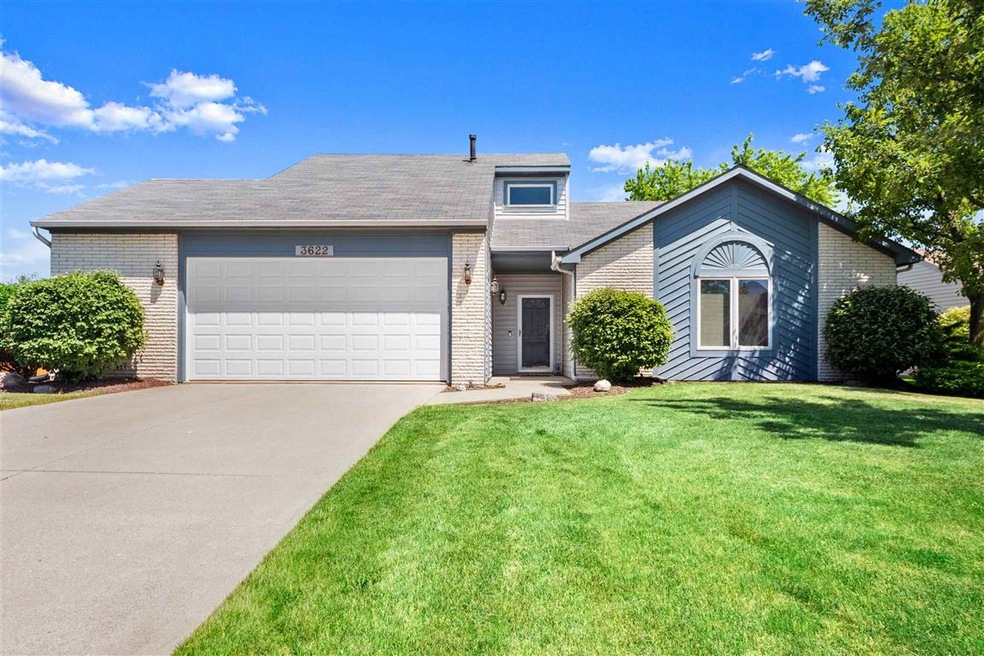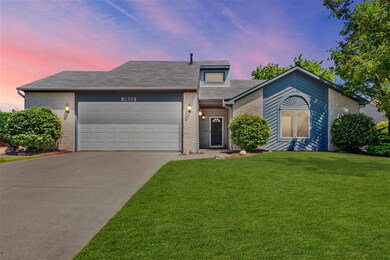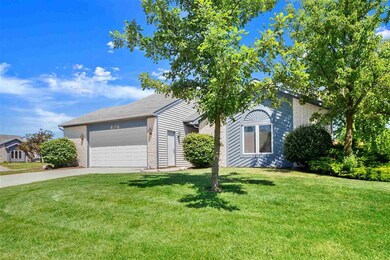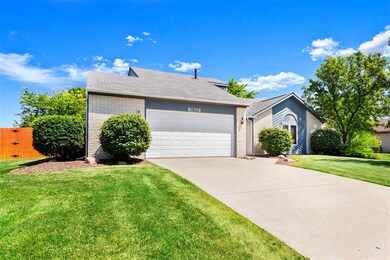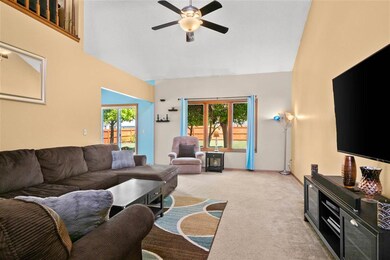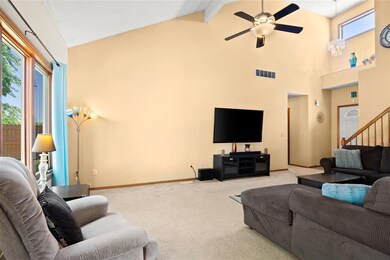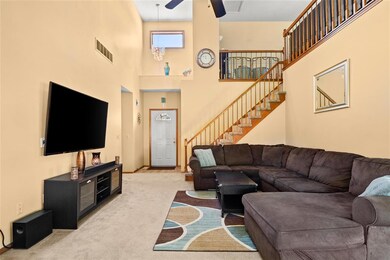
3622 Summit View Place Fort Wayne, IN 46808
Bass-Leesburg Civic NeighborhoodHighlights
- Ranch Style House
- Covered patio or porch
- Walk-In Closet
- Cathedral Ceiling
- 2 Car Attached Garage
- Bathtub with Shower
About This Home
As of July 2020This beautiful home in Fall Creek is in excellent condition both inside and out. The property features spacious living areas with vaulted ceilings, 3 bedrooms, 2 full baths, and an open loft area that overlooks the Great Room. Kitchen has white painted cabinets, a large pantry, ceramic tile flooring and features a nice size dining area leading to the patio area. The Master Bedroom also features a vaulted ceiling and walk in closet. The master bath includes a large jetted tub. The huge backyard includes a patio area and surrounding 6-ft privacy fence with gate access. The oversized garage fits 2 cars with and extra 7 ft side bump out for extra room or work space area. Home sits on a well manicured lot and is conveniently located close to shopping and restaurants. Average utilities are: Gas $53/month, Elec $94/month, Water/Sewer $96 month. Possession to be on or after August 2nd.
Home Details
Home Type
- Single Family
Est. Annual Taxes
- $1,221
Year Built
- Built in 1993
Lot Details
- 0.26 Acre Lot
- Lot Dimensions are 87x132
- Privacy Fence
- Wood Fence
- Landscaped
- Level Lot
HOA Fees
- $6 Monthly HOA Fees
Parking
- 2 Car Attached Garage
- Garage Door Opener
- Driveway
Home Design
- Ranch Style House
- Brick Exterior Construction
- Slab Foundation
- Shingle Roof
- Wood Siding
- Vinyl Construction Material
Interior Spaces
- 1,509 Sq Ft Home
- Cathedral Ceiling
- Ceiling Fan
- Entrance Foyer
- Fire and Smoke Detector
Kitchen
- Electric Oven or Range
- Laminate Countertops
- Disposal
Flooring
- Carpet
- Ceramic Tile
- Vinyl
Bedrooms and Bathrooms
- 3 Bedrooms
- Walk-In Closet
- 2 Full Bathrooms
- Bathtub with Shower
- Garden Bath
Laundry
- Laundry on main level
- Washer and Electric Dryer Hookup
Attic
- Storage In Attic
- Pull Down Stairs to Attic
Schools
- Lindley Elementary School
- Portage Middle School
- Wayne High School
Utilities
- Forced Air Heating and Cooling System
- Heating System Uses Gas
- Cable TV Available
Additional Features
- Covered patio or porch
- Suburban Location
Community Details
- Fall Creek Subdivision
Listing and Financial Details
- Assessor Parcel Number 02-12-04-103-019.000-076
Ownership History
Purchase Details
Home Financials for this Owner
Home Financials are based on the most recent Mortgage that was taken out on this home.Purchase Details
Home Financials for this Owner
Home Financials are based on the most recent Mortgage that was taken out on this home.Purchase Details
Home Financials for this Owner
Home Financials are based on the most recent Mortgage that was taken out on this home.Purchase Details
Home Financials for this Owner
Home Financials are based on the most recent Mortgage that was taken out on this home.Similar Homes in Fort Wayne, IN
Home Values in the Area
Average Home Value in this Area
Purchase History
| Date | Type | Sale Price | Title Company |
|---|---|---|---|
| Warranty Deed | -- | Fidelity National Ttl Co Llc | |
| Warranty Deed | -- | Fidelity Natl Title Co Llc | |
| Interfamily Deed Transfer | -- | Trademark Title | |
| Warranty Deed | -- | Metropolitan Title Of In |
Mortgage History
| Date | Status | Loan Amount | Loan Type |
|---|---|---|---|
| Open | $157,225 | New Conventional | |
| Previous Owner | $102,510 | New Conventional | |
| Previous Owner | $110,387 | New Conventional | |
| Previous Owner | $114,000 | Purchase Money Mortgage |
Property History
| Date | Event | Price | Change | Sq Ft Price |
|---|---|---|---|---|
| 07/30/2020 07/30/20 | Sold | $165,600 | +6.9% | $110 / Sq Ft |
| 06/20/2020 06/20/20 | Pending | -- | -- | -- |
| 06/19/2020 06/19/20 | For Sale | $154,900 | +36.0% | $103 / Sq Ft |
| 03/03/2015 03/03/15 | Sold | $113,900 | -3.4% | $73 / Sq Ft |
| 02/08/2015 02/08/15 | Pending | -- | -- | -- |
| 09/02/2014 09/02/14 | For Sale | $117,900 | -- | $76 / Sq Ft |
Tax History Compared to Growth
Tax History
| Year | Tax Paid | Tax Assessment Tax Assessment Total Assessment is a certain percentage of the fair market value that is determined by local assessors to be the total taxable value of land and additions on the property. | Land | Improvement |
|---|---|---|---|---|
| 2020 | $1,365 | $122,100 | $24,500 | $97,600 |
| 2019 | -- | $119,800 | $24,500 | $95,300 |
| 2018 | -- | $109,900 | $24,500 | $85,400 |
| 2017 | -- | $104,700 | $24,500 | $80,200 |
| 2016 | -- | $95,600 | $24,500 | $71,100 |
| 2014 | -- | $114,300 | $27,800 | $86,500 |
| 2013 | -- | $116,500 | $27,800 | $88,700 |
Agents Affiliated with this Home
-
Tim Haber

Seller's Agent in 2020
Tim Haber
CENTURY 21 Bradley Realty, Inc
(260) 403-1940
5 in this area
302 Total Sales
-
Alyssa Schendel

Buyer's Agent in 2020
Alyssa Schendel
North Eastern Group Realty
(260) 515-6059
2 in this area
279 Total Sales
-
David Brough

Seller's Agent in 2015
David Brough
Anthony REALTORS
(260) 750-2818
85 Total Sales
-
Jared Kent

Seller Co-Listing Agent in 2015
Jared Kent
Anthony REALTORS
(260) 433-1015
160 Total Sales
-
P
Buyer's Agent in 2015
Paul DeFrain
Steffen Group
Map
Source: Indiana Regional MLS
MLS Number: 202023014
APN: 02-12-04-103-019.000-076
- 1330 Foxglove Ln
- 3523 Summit View Place
- 3516 Leesburg Rd
- 1908 Lathrop Dr
- 1818 Chochtimar Trail
- 2121 Hillegas Rd
- 1830 Romane Dr
- 3836 W State Blvd
- 2921 Overlook Dr
- 4538 Apsley Cove
- 2814 Autumn Leaf Ln
- 2425 Beineke Dr
- 4736 Anglers Ln
- TBD Leesburg Rd
- 1412 Hawthorn Rd
- 3721 Mulberry Rd
- 2702 Overlook Dr
- 4801 Stone Canyon Passage
- 2320 Leesmoor Ln
- 2023 Huffman Blvd
