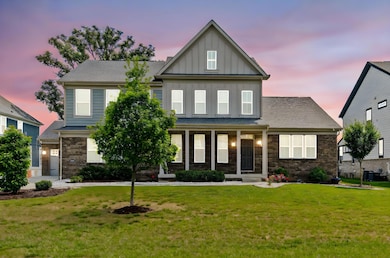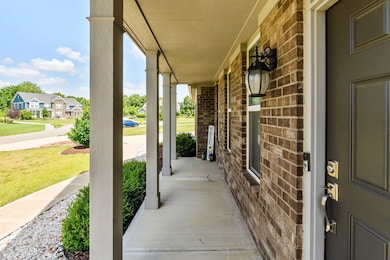3622 Switchgrass Ct Hilliard, OH 43026
Brown NeighborhoodHighlights
- Water Views
- Wood Flooring
- Loft
- Hilliard Bradley High School Rated A-
- Main Floor Primary Bedroom
- Great Room
About This Home
Welcome to your dream rental nestled in one of Hilliard's most desirable communities! This stunning 4-bedroom home offers the perfect blend of comfort, style, and location. Enjoy morning coffee on the charming covered front porch and entertain with ease on the private backyard patio—all while taking in peaceful pond views. The backyard feels like your own oasis, with no rear neighbors and direct access to a scenic walking path that leads straight to the community center and sports complex—perfect for staying active and connected. Upgraded throughout including GE profile Wifi appliances, double ovens with convection, soft close drawers & oversized island. Custom blinds & shades throughout. Sprinkler system & gutter guards. Inside, you'll find a spacious layout filled with natural light, generous living areas, and a warm, welcoming vibe. Whether you're hosting family gatherings or enjoying quiet evenings at home, this property offers the ideal setting for every occasion.
Open House Schedule
-
Saturday, July 26, 20252:00 to 4:00 pm7/26/2025 2:00:00 PM +00:007/26/2025 4:00:00 PM +00:00Add to Calendar
Home Details
Home Type
- Single Family
Est. Annual Taxes
- $16,705
Year Built
- Built in 2020
Lot Details
- 0.35 Acre Lot
- Cul-De-Sac
Parking
- 3 Car Attached Garage
- Side or Rear Entrance to Parking
Interior Spaces
- 3,321 Sq Ft Home
- 2-Story Property
- Insulated Windows
- Great Room
- Loft
- Bonus Room
- Water Views
- Laundry on main level
- Basement
Flooring
- Wood
- Carpet
Bedrooms and Bathrooms
- 4 Bedrooms
- Primary Bedroom on Main
Utilities
- Forced Air Heating and Cooling System
- Heating System Uses Gas
Community Details
- Pets allowed on a case-by-case basis
- Pets up to 25 lbs
Listing and Financial Details
- Security Deposit $3,500
- Property Available on 6/30/25
- No Smoking Allowed
- Assessor Parcel Number 053-000547
Map
Source: Columbus and Central Ohio Regional MLS
MLS Number: 225023929
APN: 053-000547
- 6600 Davis Rd
- 6580 Davis Rd
- 6150 Heritage Lakes Dr
- 3821 Aviary Loop
- 5866 Morganwood Square
- 3161 Walkerview Dr
- 4505 Nonius Dr
- 4547 Corsican Loop E
- 4543 Corsican Loop E
- 4549 Corsican Loop E
- 4545 Corsican Loop E
- 6787 Ardennes Loop N
- 6865 Losino Ln
- 4528 Nonius Dr
- 4381 Kabarda Way
- 4518 Nonius Dr
- 4514 Nonius Dr
- 4516 Nonius Dr
- 6810 Losino Ln
- 4506 Nonius Dr
- 6631 Tanager Ln
- 4170 Green Clover Dr
- 5863 Scioto Darby Rd
- 5841 Privilege Dr
- 6373 Meadows Way
- 3415 Durban St
- 5401 Main St
- 2591 Goldenstrand Dr
- 2967 Honeysuckle Ln
- 3474 Farley Dr
- 5260 Franklin St
- 4313 Alder Dr
- 2640 Lakebridge Ln
- 5368 Davidson Rd
- 5476 Mirage Dr
- 5586 Edie Dr
- 5022 Stoneybrook Blvd Unit 8B
- 4911 Claymill Dr
- 2155 Ripple Rd
- 4895 Drayton Rd







