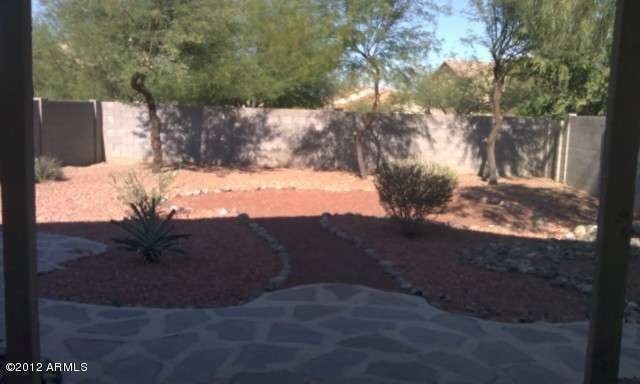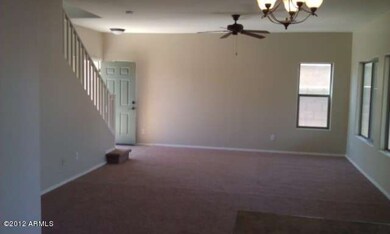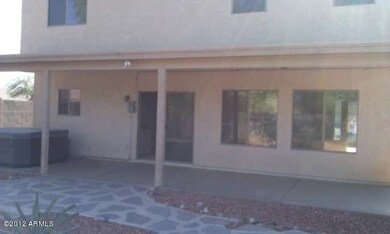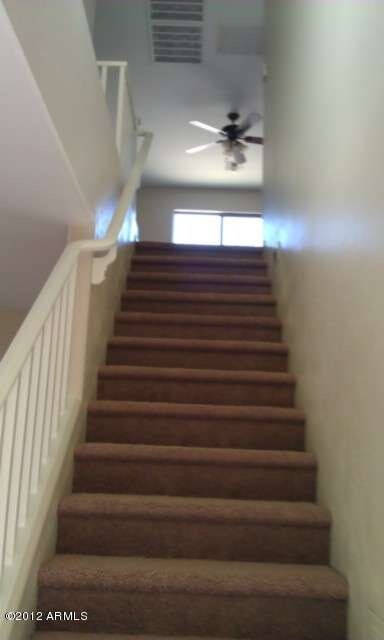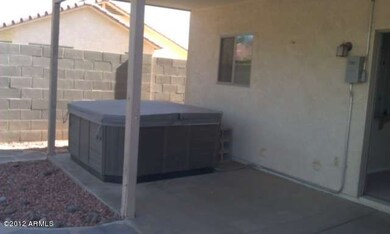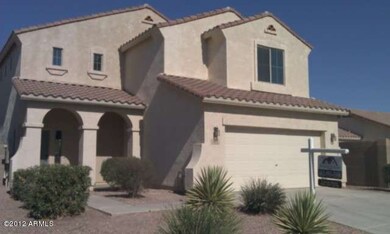
3622 W Glass Ln Phoenix, AZ 85041
Laveen NeighborhoodHighlights
- Above Ground Spa
- Covered patio or porch
- Breakfast Bar
- Phoenix Coding Academy Rated A
- Dual Vanity Sinks in Primary Bathroom
- Community Playground
About This Home
As of April 2024LIKE BRAND NEW 3/2.5 PLUS BONUS ROOM HOME THE NEW SS STOVE/DISH/MICRO WILL BE INSTALLED AT CLOSE OF ESCROW,NEW CARPET T/O,TILE IN ALL THE RIGHT PLACES,CEILING FANS T/O 2 CAR GARAGE,INTERIOR FRESHLY PAINTED A 2 TONE COLOR. KITCHEN OPENS UP INTO A BEAUTIFUL GREAT ROOM THAT FLOWS OUT TO A NICE COVERED PATIO WITH SPA(SPA AS IS)AND LOVELY LANDSCAPED BACKYARD.NICE SIZED MASTER WITH WLK-IN CLOSET,DBL SINKS,2 GOOD SIZED OTHER BEDROOMS WITH A BONUS ROOM TO MAKE YOUR OWN.JUST BRING YOUR TOOTH BRUSH REST IS DONE. YOUR BUYERS WILL BE GLAD YOU SHOWED THEM THIS HOME.LISTING AGENT RELATED TO SELLER.
Last Agent to Sell the Property
Frances Busby
Homelight Realty and Management License #SA109952000 Listed on: 11/04/2012
Home Details
Home Type
- Single Family
Est. Annual Taxes
- $1,051
Year Built
- Built in 2004
Lot Details
- 5,275 Sq Ft Lot
- Desert faces the front and back of the property
- Block Wall Fence
HOA Fees
- $53 Monthly HOA Fees
Parking
- 2 Car Garage
- Garage Door Opener
Home Design
- Wood Frame Construction
- Tile Roof
- Stucco
Interior Spaces
- 1,766 Sq Ft Home
- 2-Story Property
- Ceiling Fan
Kitchen
- Breakfast Bar
- Built-In Microwave
Flooring
- Carpet
- Tile
- Vinyl
Bedrooms and Bathrooms
- 3 Bedrooms
- Primary Bathroom is a Full Bathroom
- 2.5 Bathrooms
- Dual Vanity Sinks in Primary Bathroom
Outdoor Features
- Above Ground Spa
- Covered patio or porch
- Playground
Location
- Property is near a bus stop
Schools
- Roosevelt Elementary School
- Laveen Elementary Middle School
- Cesar Chavez High School
Utilities
- Refrigerated Cooling System
- Heating Available
Listing and Financial Details
- Tax Lot 111
- Assessor Parcel Number 105-90-777
Community Details
Overview
- Association fees include ground maintenance
- Rossmar & Graham Association, Phone Number (480) 551-4300
- Built by RYLAND HOMES
- Crossings At Amber Ridge Subdivision
Recreation
- Community Playground
Ownership History
Purchase Details
Home Financials for this Owner
Home Financials are based on the most recent Mortgage that was taken out on this home.Purchase Details
Purchase Details
Home Financials for this Owner
Home Financials are based on the most recent Mortgage that was taken out on this home.Purchase Details
Home Financials for this Owner
Home Financials are based on the most recent Mortgage that was taken out on this home.Purchase Details
Home Financials for this Owner
Home Financials are based on the most recent Mortgage that was taken out on this home.Purchase Details
Purchase Details
Home Financials for this Owner
Home Financials are based on the most recent Mortgage that was taken out on this home.Purchase Details
Home Financials for this Owner
Home Financials are based on the most recent Mortgage that was taken out on this home.Similar Homes in Phoenix, AZ
Home Values in the Area
Average Home Value in this Area
Purchase History
| Date | Type | Sale Price | Title Company |
|---|---|---|---|
| Warranty Deed | $385,000 | Desert Title Agency | |
| Special Warranty Deed | -- | -- | |
| Interfamily Deed Transfer | -- | None Available | |
| Warranty Deed | $152,000 | Empire West Title Agency | |
| Warranty Deed | $134,800 | Empire West Title Agency | |
| Trustee Deed | $111,600 | None Available | |
| Cash Sale Deed | $170,033 | -- | |
| Special Warranty Deed | $170,033 | -- |
Mortgage History
| Date | Status | Loan Amount | Loan Type |
|---|---|---|---|
| Open | $346,500 | New Conventional | |
| Previous Owner | $288,753 | New Conventional | |
| Previous Owner | $194,450 | New Conventional | |
| Previous Owner | $193,299 | FHA | |
| Previous Owner | $146,051 | FHA | |
| Previous Owner | $146,927 | FHA | |
| Previous Owner | $107,840 | New Conventional | |
| Previous Owner | $60,000 | Credit Line Revolving | |
| Previous Owner | $206,000 | Fannie Mae Freddie Mac | |
| Previous Owner | $136,000 | New Conventional | |
| Closed | $34,000 | No Value Available |
Property History
| Date | Event | Price | Change | Sq Ft Price |
|---|---|---|---|---|
| 04/12/2024 04/12/24 | Sold | $385,000 | 0.0% | $218 / Sq Ft |
| 03/15/2024 03/15/24 | Pending | -- | -- | -- |
| 03/11/2024 03/11/24 | For Sale | $385,000 | +185.6% | $218 / Sq Ft |
| 02/27/2013 02/27/13 | Sold | $134,800 | 0.0% | $76 / Sq Ft |
| 12/17/2012 12/17/12 | Pending | -- | -- | -- |
| 12/06/2012 12/06/12 | Price Changed | $134,800 | -2.2% | $76 / Sq Ft |
| 11/23/2012 11/23/12 | Price Changed | $137,800 | -1.4% | $78 / Sq Ft |
| 11/04/2012 11/04/12 | For Sale | $139,800 | -- | $79 / Sq Ft |
Tax History Compared to Growth
Tax History
| Year | Tax Paid | Tax Assessment Tax Assessment Total Assessment is a certain percentage of the fair market value that is determined by local assessors to be the total taxable value of land and additions on the property. | Land | Improvement |
|---|---|---|---|---|
| 2025 | $1,690 | $12,154 | -- | -- |
| 2024 | $1,658 | $11,575 | -- | -- |
| 2023 | $1,658 | $26,670 | $5,330 | $21,340 |
| 2022 | $1,608 | $19,910 | $3,980 | $15,930 |
| 2021 | $1,621 | $18,320 | $3,660 | $14,660 |
| 2020 | $1,578 | $16,560 | $3,310 | $13,250 |
| 2019 | $1,582 | $14,710 | $2,940 | $11,770 |
| 2018 | $1,505 | $13,930 | $2,780 | $11,150 |
| 2017 | $1,423 | $12,130 | $2,420 | $9,710 |
| 2016 | $1,350 | $11,160 | $2,230 | $8,930 |
| 2015 | $1,216 | $10,700 | $2,140 | $8,560 |
Agents Affiliated with this Home
-

Seller's Agent in 2024
Nicholas Staffieri
My Home Group Real Estate
(480) 771-0897
3 in this area
122 Total Sales
-

Seller Co-Listing Agent in 2024
Doug Hopkins
My Home Group Real Estate
(480) 498-8000
11 in this area
710 Total Sales
-

Buyer's Agent in 2024
Nancy Quiroz
Keller Williams Arizona Realty
(623) 760-2680
9 in this area
127 Total Sales
-
N
Buyer's Agent in 2024
Nancy Munoz Quiroz
Keller Williams Realty Elite
-
F
Seller's Agent in 2013
Frances Busby
Homelight Realty and Management
-

Buyer's Agent in 2013
Deborah Palmisano
HomeSmart
(480) 221-1252
2 in this area
65 Total Sales
Map
Source: Arizona Regional Multiple Listing Service (ARMLS)
MLS Number: 4844927
APN: 105-90-777
- 6731 S 37th Dr
- 3443 W Saint Anne Ave
- 3719 W Carson Rd
- 3713 W Nancy Ln
- 6514 S 38th Ln
- 3418 W Maldonado Rd
- 7118 S 37th Glen
- 4802 S 35th Ave
- 3905 W Irwin Ave
- 6311 S 34th Dr
- 3709 W Dunbar Dr
- 3232 W Saint Anne Ave
- 3228 W Saint Anne Ave
- 4032 W Lydia Ln
- 4010 W Fremont Rd
- 3927 W Southern Ave
- 4001 W Southern Ave Unit 50
- 4121 W Alta Vista Rd
- 3201 W Saint Catherine Ave
- 4125 W Lydia Ln
