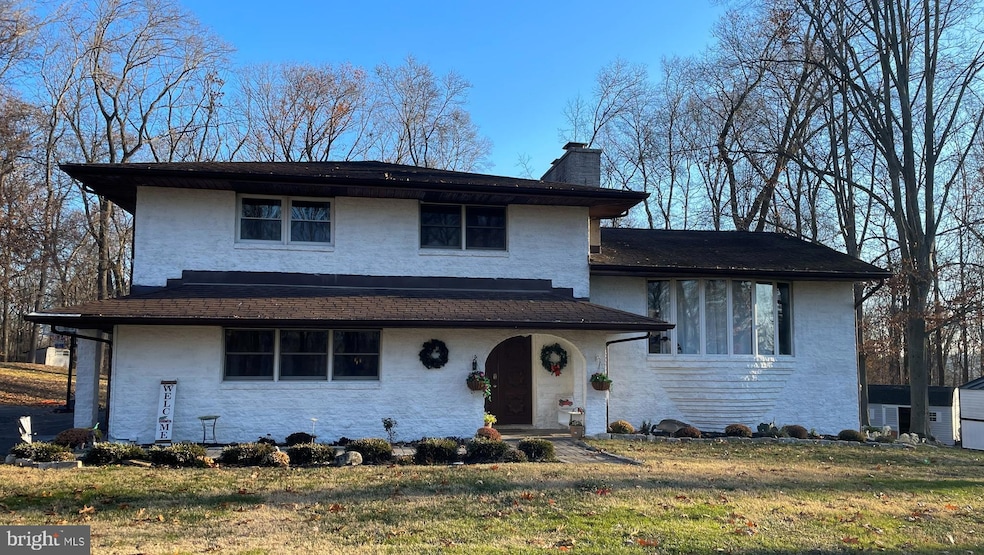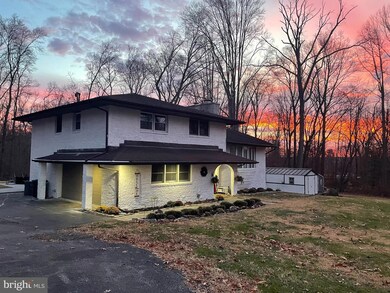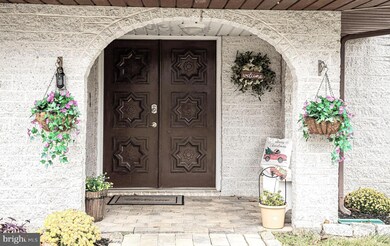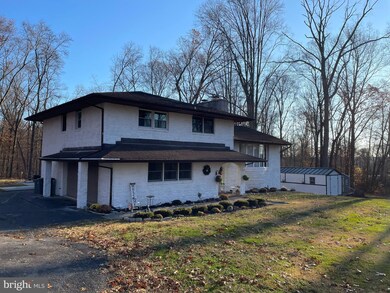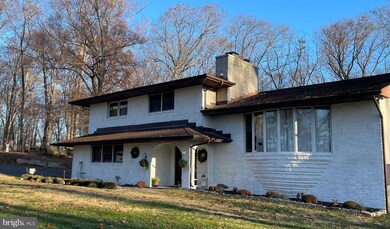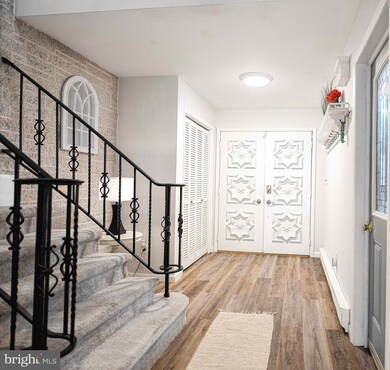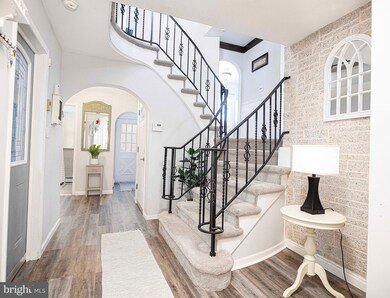
3623 Ady Rd Street, MD 21154
Estimated payment $3,957/month
Highlights
- Colonial Architecture
- Wooded Lot
- No HOA
- Wood Burning Stove
- 2 Fireplaces
- Breakfast Area or Nook
About This Home
**Must See! Move-In Ready Country Retreat in Northern Harford County!** Nestled in the desirable Northern Harford County, this custom-built masonry home offers the perfect blend of charm, functionality, and seclusion. Set on over 3.6 acres, this meticulously maintained 4-level home is a rare find!
As you approach the home, you're welcomed by a grand masonry archway leading to beautiful atrium front doors. Inside, a spacious foyer sets the tone with easy access to a 2-car garage, main-level bedroom and bathroom, laundry room, and a winding staircase to the second floor. The potential in-law suite on the lower level offers a private living space with its own kitchen, washer/dryer, living area, bed alcove, full bathroom, and exterior entrance—ideal for extended family or guests! Upstairs, the second level features a cozy living room with a pellet stove, beamed ceilings, and arched doorways. The adjacent dining room has a custom coffee bar and leads to a spacious kitchen with a breakfast bar, tons of storage, and a convenient side pantry.
The top floor offers 3 generous bedrooms, a full bath, and 2 massive attics for unbeatable storage space. The master bedroom boasts a dressing room and an updated, spa-like bathroom with a Bluetooth speaker exhaust fan and customizable lighting.
Step outside to an expansive multilevel patio, perfect for entertaining, relaxing, or enjoying nature. Electric in place for your hot tub.
The large, flat yard is ready for a pool or any outdoor project you dream of. Plus, there are 4 versatile outbuildings, including a finished she-shed/home office/playhouse with AC and electric, as well as a large workshop with loft space and additional storage—perfect for hobbies or business! This private, peaceful retreat offers endless possibilities, ample storage, and the perfect combination of elegance and practicality. Don’t miss out on this unique opportunity!
Home Details
Home Type
- Single Family
Est. Annual Taxes
- $3,841
Year Built
- Built in 1974
Lot Details
- 3.6 Acre Lot
- Landscaped
- Wooded Lot
- Backs to Trees or Woods
- Property is zoned AG
Parking
- 2 Car Direct Access Garage
- Side Facing Garage
- Garage Door Opener
- Off-Street Parking
Home Design
- Colonial Architecture
- Brick Exterior Construction
- Block Foundation
Interior Spaces
- Property has 4 Levels
- 2 Fireplaces
- Wood Burning Stove
- Window Treatments
- Window Screens
- Combination Dining and Living Room
Kitchen
- Eat-In Country Kitchen
- Breakfast Area or Nook
- Double Oven
- Electric Oven or Range
- Dishwasher
Bedrooms and Bathrooms
Laundry
- Dryer
- Washer
Finished Basement
- Heated Basement
- Walk-Out Basement
- Connecting Stairway
- Interior and Side Basement Entry
- Basement Windows
Accessible Home Design
- Level Entry For Accessibility
Outdoor Features
- Patio
- Porch
Schools
- North Harford Elementary And Middle School
- North Harford High School
Utilities
- Forced Air Zoned Heating and Cooling System
- Well
- Electric Water Heater
- Septic Tank
Community Details
- No Home Owners Association
Listing and Financial Details
- Assessor Parcel Number 1305002052
Map
Home Values in the Area
Average Home Value in this Area
Tax History
| Year | Tax Paid | Tax Assessment Tax Assessment Total Assessment is a certain percentage of the fair market value that is determined by local assessors to be the total taxable value of land and additions on the property. | Land | Improvement |
|---|---|---|---|---|
| 2024 | $3,901 | $352,400 | $128,000 | $224,400 |
| 2023 | $3,781 | $341,433 | $0 | $0 |
| 2022 | $3,662 | $330,467 | $0 | $0 |
| 2021 | $3,687 | $319,500 | $128,000 | $191,500 |
| 2020 | $3,687 | $314,300 | $0 | $0 |
| 2019 | $3,627 | $309,100 | $0 | $0 |
| 2018 | $3,535 | $303,900 | $138,000 | $165,900 |
| 2017 | $3,535 | $303,900 | $0 | $0 |
| 2016 | -- | $303,900 | $0 | $0 |
| 2015 | $3,858 | $307,300 | $0 | $0 |
| 2014 | $3,858 | $307,300 | $0 | $0 |
Property History
| Date | Event | Price | Change | Sq Ft Price |
|---|---|---|---|---|
| 03/29/2025 03/29/25 | Pending | -- | -- | -- |
| 03/14/2025 03/14/25 | Price Changed | $649,900 | 0.0% | $230 / Sq Ft |
| 02/13/2025 02/13/25 | Price Changed | $650,000 | -1.5% | $230 / Sq Ft |
| 12/27/2024 12/27/24 | Price Changed | $659,999 | -2.9% | $234 / Sq Ft |
| 11/17/2024 11/17/24 | For Sale | $679,999 | -- | $241 / Sq Ft |
Purchase History
| Date | Type | Sale Price | Title Company |
|---|---|---|---|
| Interfamily Deed Transfer | -- | Bayview Title Llc | |
| Deed | $361,000 | -- | |
| Deed | $125,000 | -- |
Mortgage History
| Date | Status | Loan Amount | Loan Type |
|---|---|---|---|
| Open | $318,200 | New Conventional | |
| Closed | $318,000 | New Conventional | |
| Closed | $309,000 | New Conventional | |
| Closed | $314,950 | New Conventional | |
| Previous Owner | $100,000 | No Value Available | |
| Closed | -- | No Value Available |
Similar Homes in the area
Source: Bright MLS
MLS Number: MDHR2037024
APN: 05-002052
- 3616 Ady Rd
- 3532 Prospect Rd
- 3632 Prospect Rd
- 3660 Mill Green Rd
- 3645 Mill Green Rd
- 0 Bay Rd
- 3429 Ady Rd
- 3910 Ady Rd
- 3979 Street Rd
- 4050 Grande View Dr
- 3964 Street Rd
- 1152 Ridge Rd
- 1299 Macton Rd
- 903 Old Pylesville Rd
- 3519 Miller Rd
- 1412 Eagles Grove Ct
- 0 Walters Mill Rd
- 1411 Eagles Grove Ct
- 1523 Kerr Rd
- 4105 Graceton Rd
