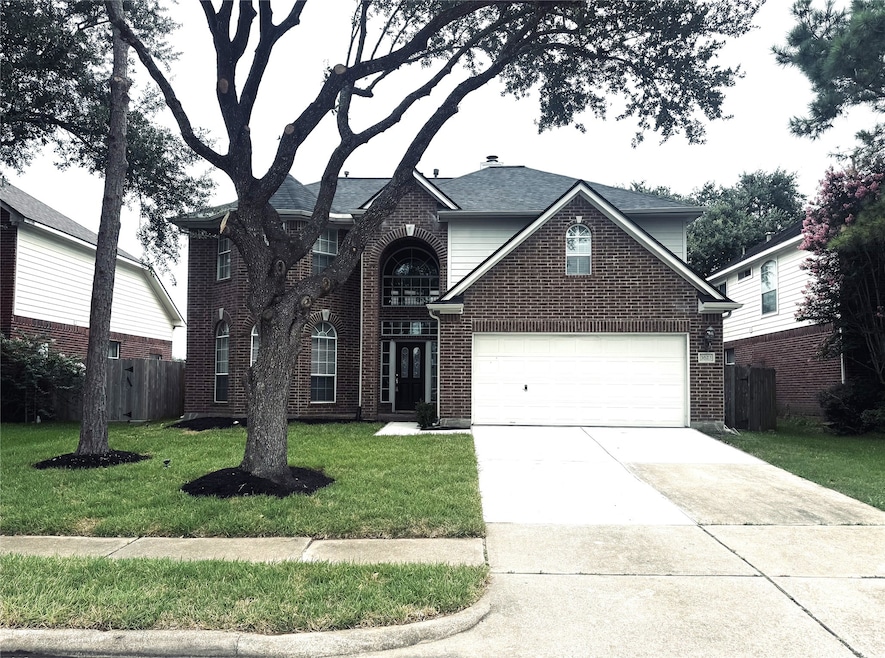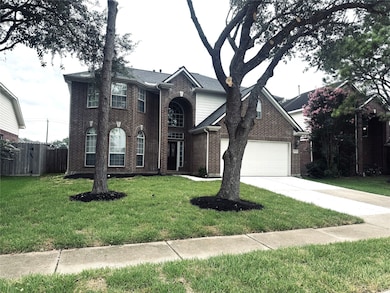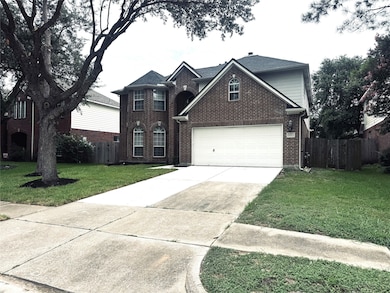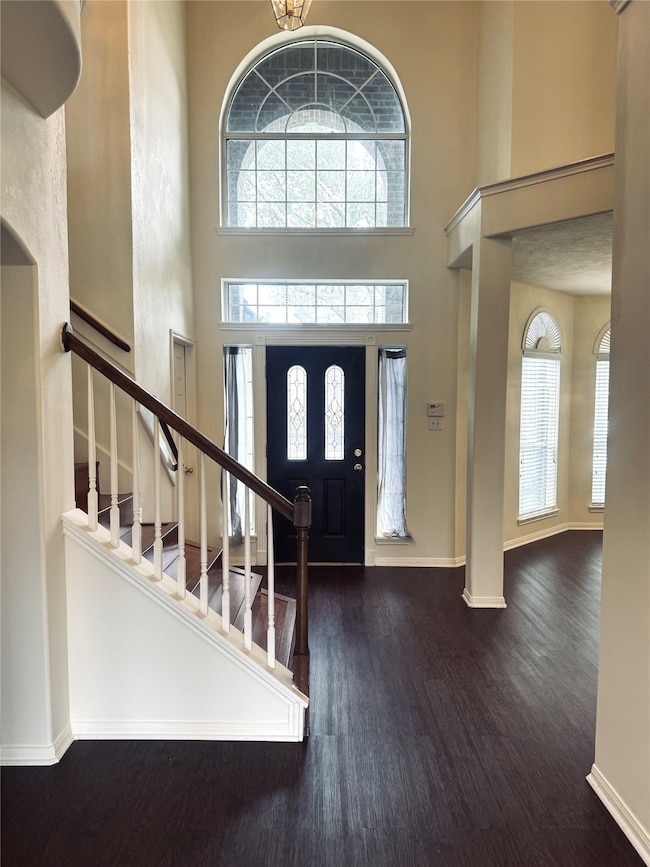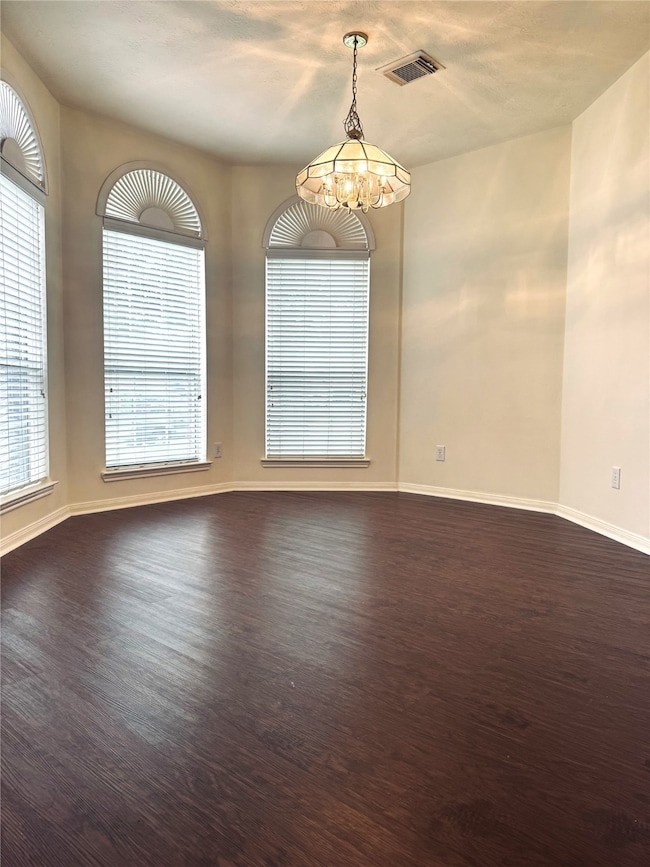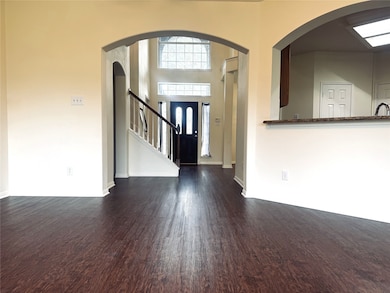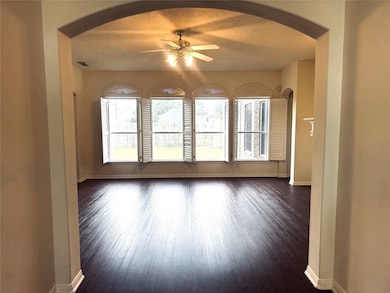3623 Pine Valley Dr Pearland, TX 77581
5
Beds
3.5
Baths
3,077
Sq Ft
6,660
Sq Ft Lot
Highlights
- 1 Fireplace
- 2 Car Attached Garage
- Central Heating and Cooling System
- Rustic Oak Elementary School Rated A
About This Home
New Floor , new painting ,well-maintained house with 5 bedrooms. Spacious living room and family room. Closed to Pearland Freeway. Hurry and call us to make an appointment! Thank you for showing. READY TO MOVE IN NOW.
Home Details
Home Type
- Single Family
Est. Annual Taxes
- $8,876
Year Built
- Built in 2001
Lot Details
- 6,660 Sq Ft Lot
Parking
- 2 Car Attached Garage
Interior Spaces
- 3,077 Sq Ft Home
- 2-Story Property
- 1 Fireplace
Kitchen
- <<microwave>>
- Dishwasher
- Disposal
Bedrooms and Bathrooms
- 5 Bedrooms
Schools
- Rustic Oak Elementary School
- Pearland Junior High East
- Pearland High School
Utilities
- Central Heating and Cooling System
- Heating System Uses Gas
Listing and Financial Details
- Property Available on 7/2/25
- 12 Month Lease Term
Community Details
Overview
- Precious Realty Association
- Pine Hollow Sec 2 A 2B Subdivision
Pet Policy
- No Pets Allowed
Map
Source: Houston Association of REALTORS®
MLS Number: 71314471
APN: 7004-2002-024
Nearby Homes
- 3613 Pine Valley Dr
- 1309 Pine Forest Dr
- 1304 Pine Forest Dr
- 1203 Shadowbend St
- 3816 Lake View Dr
- 1213 Woodchase Dr
- 3713 Pinehurst Dr
- 3518 Jamison Landing Dr
- 1121 Woodchase Dr
- 813 Camelot Ln
- 3817 Dunlavy Dr
- 3816 Pine Lake Dr
- 1414 Pine Meadow Ct
- 3806 Pinehurst Dr
- 512 Stoneledge Dr
- 505 Stoneledge Dr
- 3901 Kimberly Dr
- 1512 Pine Ridge Ln
- 1037 Glenview Dr
- 1410 Long View Dr
- 3523 Pine Valley Dr
- 1310 Jamison Pine Dr
- 3527 Riverside Dr
- 1120 Sunset Lakes Dr
- 503 Brandywyne Dr
- 506 Brendon Park Ln
- 501 Bellmar Ln
- 301 Rachael Ln
- 1807 Sleepy Creek Way
- 617 Woodview Dr
- 1809 Oak Cluster Cir
- 2705 Laurel Creek Way
- 127 Lear Ln
- 149 Cherry Tree Ln
- 304 S Shadowbend Ave
- 208 E Magnolia St Unit Suite A
- 151 Piper Path
- 406 Oak Vista Dr
- 1316 Varese Dr
- 1826 Oak Lodge Dr
