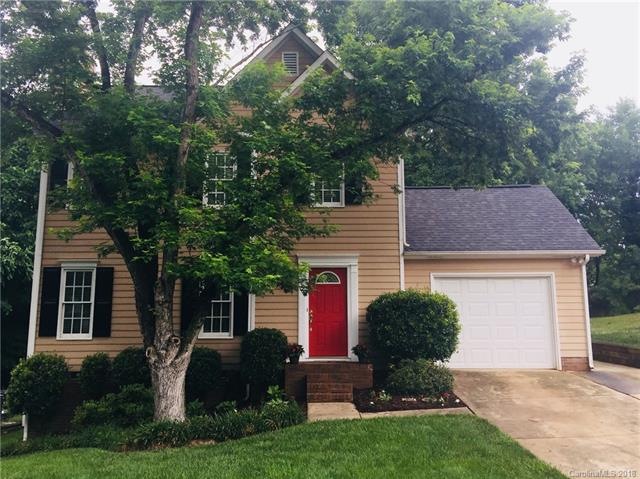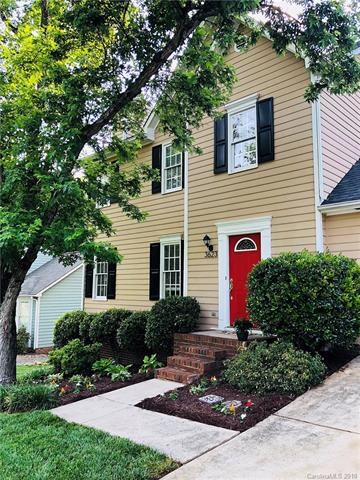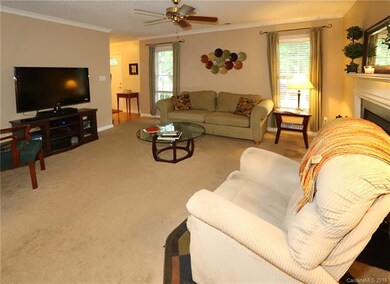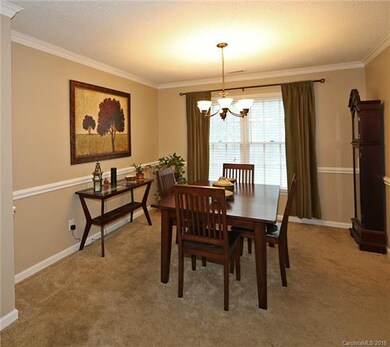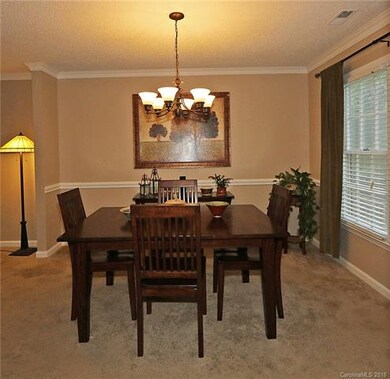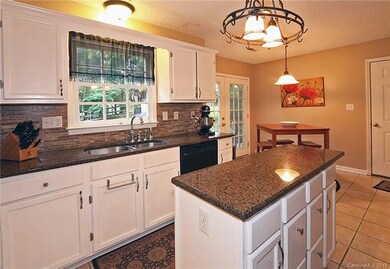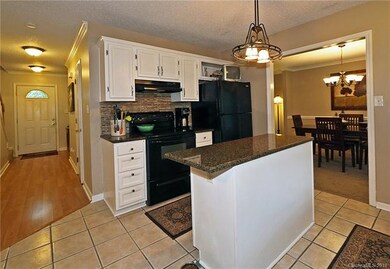
3623 Rosedown Dr Matthews, NC 28105
Marshbrooke NeighborhoodHighlights
- Transitional Architecture
- Attached Garage
- Storage Room
- Bamboo Flooring
- Walk-In Closet
- Shed
About This Home
As of July 2018Well-cared-for home with many desirable updates. The kitchen features a travertine tile backsplash, granite counter tops, island offering more counter/workspace and eat-in breakfast room with access to the rear deck. The powder room has new bamboo flooring and a custom painted vanity. The spacious living room includes two large windows for lots of light, a wood burning fireplace and crown molding that extends into the formal dining room and foyer. The second level has two nicely sized bedrooms that share a full bath. The master, with a cathedral ceiling, has a walk-in closet and bath with soaking tub. Some of the updates and features include a new garage door, newer carpeting, newer light fixtures, hot water recirculating system, instant hot water at kitchen sink, inground irrigation, cast iron and copper pipes, sidewalk to the backyard and more. Beautiful yard with mature trees and floral gardens. Architectural grade roof is only 8 years old!
Home Details
Home Type
- Single Family
Year Built
- Built in 1990
Lot Details
- Irrigation
- Many Trees
HOA Fees
- $12 Monthly HOA Fees
Parking
- Attached Garage
Home Design
- Transitional Architecture
Interior Spaces
- Wood Burning Fireplace
- Insulated Windows
- Storage Room
- Crawl Space
- Pull Down Stairs to Attic
- Kitchen Island
Flooring
- Bamboo
- Tile
- Vinyl
Bedrooms and Bathrooms
- Walk-In Closet
- Garden Bath
Outdoor Features
- Shed
Community Details
- Red Rock Association, Phone Number (888) 757-3376
Listing and Financial Details
- Assessor Parcel Number 193-412-03
Ownership History
Purchase Details
Purchase Details
Home Financials for this Owner
Home Financials are based on the most recent Mortgage that was taken out on this home.Purchase Details
Home Financials for this Owner
Home Financials are based on the most recent Mortgage that was taken out on this home.Similar Home in Matthews, NC
Home Values in the Area
Average Home Value in this Area
Purchase History
| Date | Type | Sale Price | Title Company |
|---|---|---|---|
| Warranty Deed | $280,000 | Chicago Title | |
| Warranty Deed | $207,000 | None Available | |
| Interfamily Deed Transfer | -- | -- |
Mortgage History
| Date | Status | Loan Amount | Loan Type |
|---|---|---|---|
| Previous Owner | $191,250 | New Conventional | |
| Previous Owner | $196,650 | New Conventional | |
| Previous Owner | $129,000 | Unknown | |
| Previous Owner | $114,000 | Unknown | |
| Previous Owner | $107,550 | Purchase Money Mortgage |
Property History
| Date | Event | Price | Change | Sq Ft Price |
|---|---|---|---|---|
| 07/15/2021 07/15/21 | Rented | $1,700 | 0.0% | -- |
| 05/17/2021 05/17/21 | For Rent | $1,700 | 0.0% | -- |
| 07/13/2018 07/13/18 | Sold | $207,000 | -5.9% | $136 / Sq Ft |
| 05/25/2018 05/25/18 | Pending | -- | -- | -- |
| 05/18/2018 05/18/18 | For Sale | $219,900 | -- | $144 / Sq Ft |
Tax History Compared to Growth
Tax History
| Year | Tax Paid | Tax Assessment Tax Assessment Total Assessment is a certain percentage of the fair market value that is determined by local assessors to be the total taxable value of land and additions on the property. | Land | Improvement |
|---|---|---|---|---|
| 2023 | $2,238 | $286,200 | $80,000 | $206,200 |
| 2022 | $1,960 | $190,100 | $50,000 | $140,100 |
| 2021 | $1,949 | $190,100 | $50,000 | $140,100 |
| 2020 | $1,834 | $190,100 | $50,000 | $140,100 |
| 2019 | $1,926 | $190,100 | $50,000 | $140,100 |
| 2018 | $1,671 | $121,800 | $25,000 | $96,800 |
| 2017 | $1,640 | $121,800 | $25,000 | $96,800 |
| 2016 | $1,630 | $121,800 | $25,000 | $96,800 |
| 2015 | $1,619 | $121,800 | $25,000 | $96,800 |
| 2014 | $1,626 | $121,800 | $25,000 | $96,800 |
Agents Affiliated with this Home
-

Seller's Agent in 2021
Yesica Gonzalez
Realty Plaza
(704) 449-6633
97 Total Sales
-

Buyer's Agent in 2021
Shanley Graziano
Coldwell Banker Realty
(315) 734-5899
149 Total Sales
-

Seller's Agent in 2018
Don Anthony
C-A-RE Realty
(888) 388-4377
1 in this area
525 Total Sales
Map
Source: Canopy MLS (Canopy Realtor® Association)
MLS Number: CAR3388987
APN: 193-412-03
- 3325 Fortis Ln
- 3313 Fortis Ln
- 4036 Grommet Ct
- 4012 Grommet Ct
- 4024 Grommet Ct
- Kiawah Plan at Arbor Village
- Red Oak Plan at Arbor Village
- Amberlea Plan at Arbor Village
- Hudson Plan at Arbor Village
- 4021 Grommet Ct
- 4025 Grommet Ct
- 8901 Clifton Meadow Dr
- 4029 Grommet Ct
- 4033 Grommet Ct
- 4037 Grommet Ct
- 4041 Grommet Ct
- 4040 Grommet Ct
- 4045 Grommet Ct
- 9520 Marshbrooke Rd
- 4025 Melrose Club Dr
