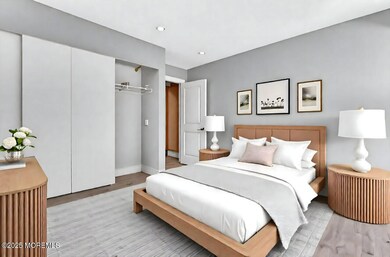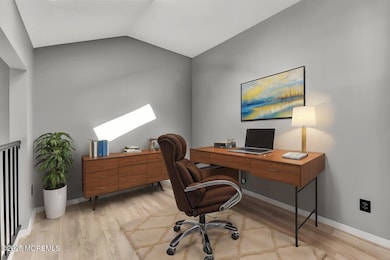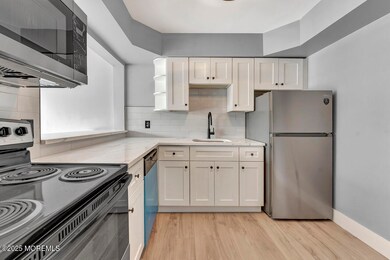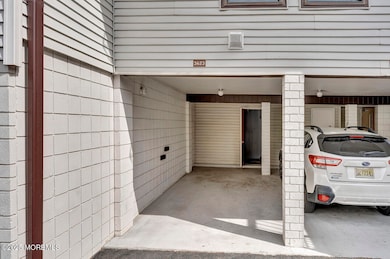
$269,000
- 1 Bed
- 1 Bath
- 3606 Royce Ct
- Hillsborough, NJ
Spacious and well-maintained 1-bedroom, 1-bath Brookview condo with a versatile loft space perfect for a home office, guest area, or den. This unit offers great functionality with in-unit laundry, a private balcony, and plenty of storage including a dedicated basement space. Enjoy the convenience of a covered carport and low-maintenance living. This home offers solid potential and a comfortable
Kevin Yento COLDWELL BANKER REALTY






