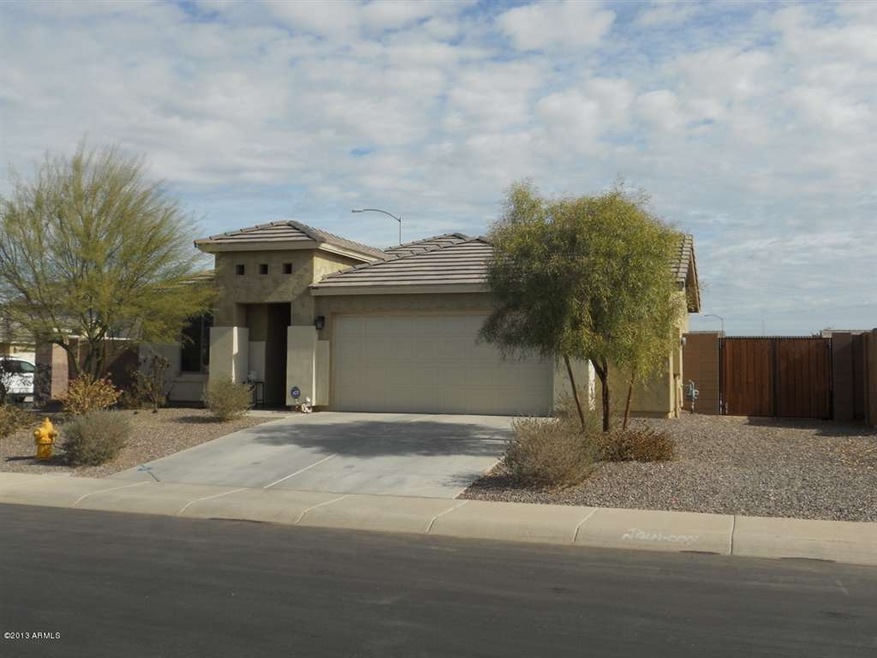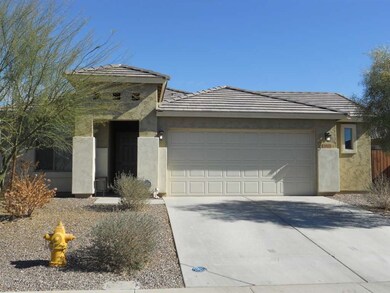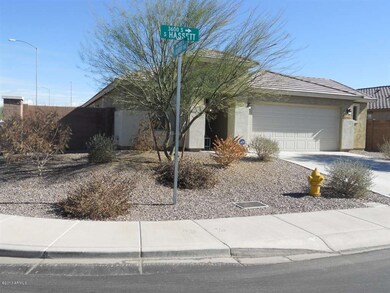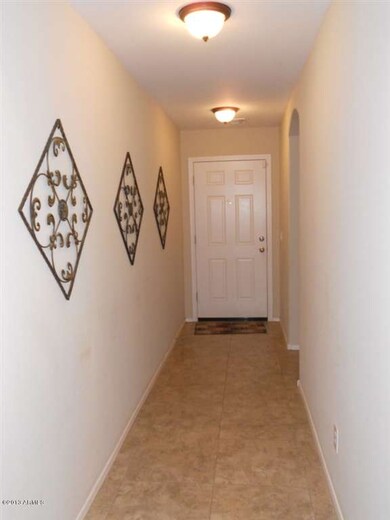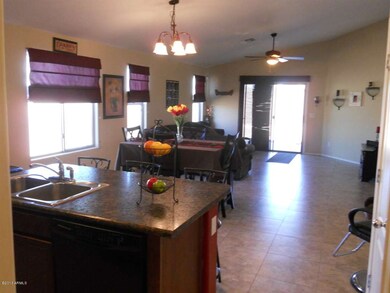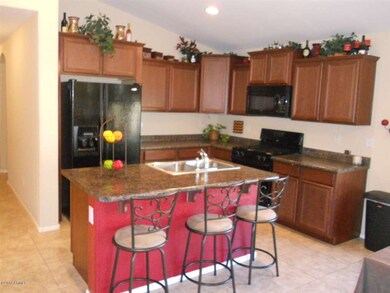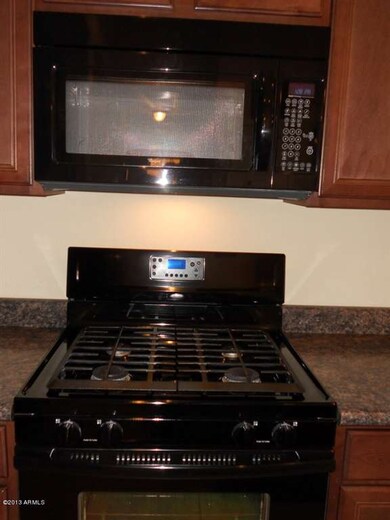
3623 S Hassett Mesa, AZ 85212
Superstition Vistas NeighborhoodHighlights
- RV Gated
- Contemporary Architecture
- Corner Lot
- Desert Ridge Jr. High School Rated A-
- Vaulted Ceiling
- Covered patio or porch
About This Home
As of December 2021RARE Find on Corner Lot -4 bedrooms with 3 FULL baths, 2.5 car garage plus office/den. Very well maintained home with two tone paint, tile throughout except the bedrooms, ceiling fans, window coverings and gas stub for clothes dryer. Bedroom upfront has own private full bath. Ideal for older child or in-law suite. Other 2 bedrooms have jack and jill bath. Kitchen refrigerator stays, there is a GAS stove, kitchen island and upgraded staggered cabinets with crown molding. Cat 5 wiring though out home and alarm system lease will be paid by COE. Garage has shelving, electric door opener, and side yard door. RV gate leads to huge side yards and back yard that is 30 feet deep. Great location with Gilbert Schools, Mesa taxes, close to shopping, golf and so much more.
Last Agent to Sell the Property
Realty ONE Group License #SA512328000 Listed on: 01/31/2013
Home Details
Home Type
- Single Family
Est. Annual Taxes
- $1,376
Year Built
- Built in 2010
Lot Details
- 7,808 Sq Ft Lot
- Desert faces the front of the property
- Block Wall Fence
- Corner Lot
- Sprinklers on Timer
Parking
- 2.5 Car Garage
- Garage Door Opener
- RV Gated
Home Design
- Contemporary Architecture
- Wood Frame Construction
- Tile Roof
- Concrete Roof
- Stucco
Interior Spaces
- 1,850 Sq Ft Home
- 1-Story Property
- Vaulted Ceiling
- Ceiling Fan
- Double Pane Windows
- Security System Leased
Kitchen
- Eat-In Kitchen
- Built-In Microwave
- Dishwasher
- Kitchen Island
Flooring
- Carpet
- Tile
Bedrooms and Bathrooms
- 4 Bedrooms
- Walk-In Closet
- Primary Bathroom is a Full Bathroom
- 3 Bathrooms
- Dual Vanity Sinks in Primary Bathroom
Laundry
- Laundry in unit
- Washer and Dryer Hookup
Schools
- Meridian Elementary School
- Desert Ridge Jr. High Middle School
- Desert Ridge High School
Utilities
- Refrigerated Cooling System
- Heating System Uses Natural Gas
- High Speed Internet
- Cable TV Available
Additional Features
- No Interior Steps
- Covered patio or porch
Listing and Financial Details
- Tax Lot 121
- Assessor Parcel Number 304-34-735
Community Details
Overview
- Property has a Home Owners Association
- Highland Ridge Aam Association, Phone Number (602) 288-2699
- Built by Standard Pacific Homes
- Highland Ridge Subdivision
- FHA/VA Approved Complex
Recreation
- Community Playground
- Bike Trail
Ownership History
Purchase Details
Home Financials for this Owner
Home Financials are based on the most recent Mortgage that was taken out on this home.Purchase Details
Home Financials for this Owner
Home Financials are based on the most recent Mortgage that was taken out on this home.Purchase Details
Home Financials for this Owner
Home Financials are based on the most recent Mortgage that was taken out on this home.Purchase Details
Home Financials for this Owner
Home Financials are based on the most recent Mortgage that was taken out on this home.Purchase Details
Home Financials for this Owner
Home Financials are based on the most recent Mortgage that was taken out on this home.Similar Homes in Mesa, AZ
Home Values in the Area
Average Home Value in this Area
Purchase History
| Date | Type | Sale Price | Title Company |
|---|---|---|---|
| Warranty Deed | $510,000 | Old Republic Title Agency | |
| Interfamily Deed Transfer | -- | Accommodation | |
| Interfamily Deed Transfer | -- | Old Republic Title Agency | |
| Warranty Deed | $205,000 | Old Republic Title Agency | |
| Interfamily Deed Transfer | -- | First American Title Insuran | |
| Special Warranty Deed | $162,900 | First American Title Insuran |
Mortgage History
| Date | Status | Loan Amount | Loan Type |
|---|---|---|---|
| Open | $400,000 | New Conventional | |
| Previous Owner | $279,200 | New Conventional | |
| Previous Owner | $175,000 | New Conventional | |
| Previous Owner | $186,050 | New Conventional | |
| Previous Owner | $194,750 | New Conventional | |
| Previous Owner | $158,760 | FHA | |
| Previous Owner | $158,760 | FHA |
Property History
| Date | Event | Price | Change | Sq Ft Price |
|---|---|---|---|---|
| 04/10/2023 04/10/23 | Rented | $2,695 | 0.0% | -- |
| 03/20/2023 03/20/23 | Under Contract | -- | -- | -- |
| 03/10/2023 03/10/23 | For Rent | $2,695 | +8.0% | -- |
| 01/24/2022 01/24/22 | Rented | $2,495 | -99.5% | -- |
| 01/03/2022 01/03/22 | Under Contract | -- | -- | -- |
| 12/22/2021 12/22/21 | Sold | $510,000 | 0.0% | $276 / Sq Ft |
| 12/21/2021 12/21/21 | For Rent | $2,495 | 0.0% | -- |
| 11/01/2021 11/01/21 | Pending | -- | -- | -- |
| 10/28/2021 10/28/21 | For Sale | $495,000 | +141.5% | $268 / Sq Ft |
| 03/27/2013 03/27/13 | Sold | $205,000 | -2.4% | $111 / Sq Ft |
| 02/12/2013 02/12/13 | Pending | -- | -- | -- |
| 01/31/2013 01/31/13 | For Sale | $210,000 | -- | $114 / Sq Ft |
Tax History Compared to Growth
Tax History
| Year | Tax Paid | Tax Assessment Tax Assessment Total Assessment is a certain percentage of the fair market value that is determined by local assessors to be the total taxable value of land and additions on the property. | Land | Improvement |
|---|---|---|---|---|
| 2025 | $1,850 | $21,415 | -- | -- |
| 2024 | $2,261 | $20,395 | -- | -- |
| 2023 | $2,261 | $35,930 | $7,180 | $28,750 |
| 2022 | $2,209 | $27,610 | $5,520 | $22,090 |
| 2021 | $1,976 | $25,460 | $5,090 | $20,370 |
| 2020 | $1,942 | $24,550 | $4,910 | $19,640 |
| 2019 | $1,799 | $22,180 | $4,430 | $17,750 |
| 2018 | $1,713 | $21,410 | $4,280 | $17,130 |
| 2017 | $1,659 | $21,430 | $4,280 | $17,150 |
| 2016 | $1,712 | $21,360 | $4,270 | $17,090 |
| 2015 | $1,578 | $19,460 | $3,890 | $15,570 |
Agents Affiliated with this Home
-
H
Seller's Agent in 2023
Heather Montoya
Nexthome Elite Realty
-
M
Seller's Agent in 2022
Mario Montoya
480 Realty & Property Management
(480) 282-1234
2 in this area
51 Total Sales
-
A
Seller Co-Listing Agent in 2022
Ariana Jaynes
480 Realty & Property Management
(480) 779-6151
15 Total Sales
-
S
Seller's Agent in 2021
Spencer Coon
Realty ONE Group Mountain Desert
-

Buyer's Agent in 2021
Scott Baglien
NextHome Alliance
(480) 231-6384
7 in this area
199 Total Sales
-

Seller's Agent in 2013
Kristi Bickle
Realty One Group
(480) 321-8100
4 in this area
69 Total Sales
Map
Source: Arizona Regional Multiple Listing Service (ARMLS)
MLS Number: 4882995
APN: 304-34-735
- 11048 E Quintana Ave
- 11320 E Queensborough Ave
- 11253 E Peterson Ave Unit 4
- 11316 E Persimmon Ave
- 3117 S Signal Butte Rd Unit 492
- 3117 S Signal Butte Rd Unit 480
- 11129 E Reginald Ave
- 11328 E Ramblewood Ave
- 11257 E Reginald Ave
- 10721 E Pampa Ave
- 3130 S Valle Verde Cir
- 11466 E Quintana Ave Unit 4
- 11235 E Pampa Ave
- 11306 E Rembrandt Ave
- 2910 S Olivewood
- 2842 S Royal Wood
- 11414 E Petra Ave Unit 132
- 11521 E Quintana Ave Unit 4
- 11121 E Onza Ave
- 11034 E Ravenna Ave
