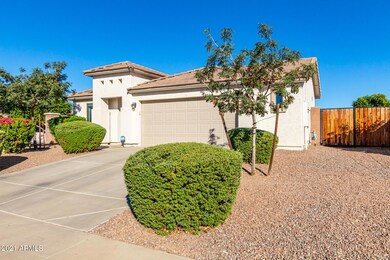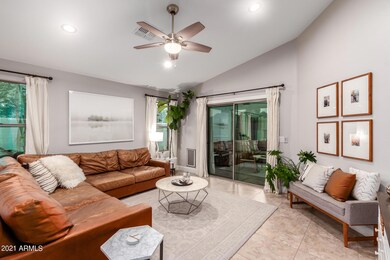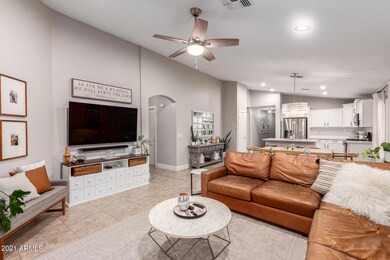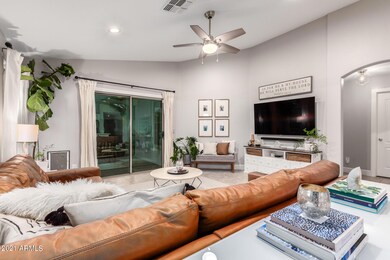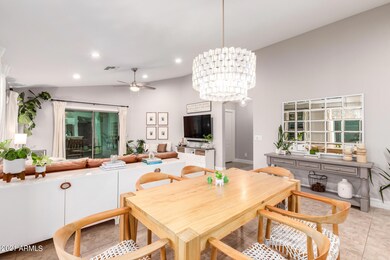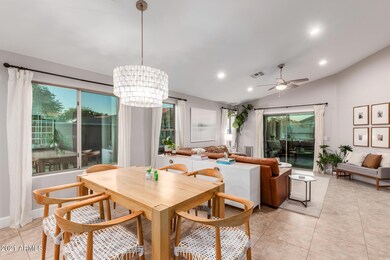
3623 S Hassett Mesa, AZ 85212
Superstition Vistas NeighborhoodHighlights
- RV Gated
- Vaulted Ceiling
- Covered patio or porch
- Desert Ridge Jr. High School Rated A-
- Corner Lot
- Eat-In Kitchen
About This Home
As of December 2021RARE Find, meticulously maintained and highly upgraded 4 bedroom, 3 bath w/ DEN home on a corner lot in one of the most desirable locations in the East Valley. Interior features brand new carpet, recently updated paint throughout, fully remodeled kitchen w/ updated counters, backsplash, refinished cabinets, hardware and stainless appliances. Master bath has been fully remodeled with a custom walk in shower. Private guest suite w/ its own full bath! Ceiling fans updated in all rooms, as well as CAT 5 wiring to interior and exterior outlets and INCLUDED security system w/ cameras. Exterior features a 2.5 car garage w/ epoxy floor, overhead storage racks, new water heater and 240V outlet for fast charging of electric cars. 9ft RV gate leads to a huge professionally landscaped backyard.
Last Agent to Sell the Property
Spencer Coon
Realty ONE Group Mountain Desert License #SA625310000
Home Details
Home Type
- Single Family
Est. Annual Taxes
- $1,976
Year Built
- Built in 2010
Lot Details
- 7,808 Sq Ft Lot
- Block Wall Fence
- Corner Lot
- Sprinklers on Timer
- Grass Covered Lot
HOA Fees
- $101 Monthly HOA Fees
Parking
- 2.5 Car Garage
- 2 Open Parking Spaces
- Garage Door Opener
- RV Gated
Home Design
- Wood Frame Construction
- Tile Roof
- Concrete Roof
- Stucco
Interior Spaces
- 1,850 Sq Ft Home
- 1-Story Property
- Vaulted Ceiling
- Ceiling Fan
- Double Pane Windows
- Security System Owned
Kitchen
- Eat-In Kitchen
- Built-In Microwave
- Kitchen Island
Flooring
- Floors Updated in 2021
- Carpet
- Tile
Bedrooms and Bathrooms
- 4 Bedrooms
- Remodeled Bathroom
- 3 Bathrooms
- Dual Vanity Sinks in Primary Bathroom
- Bidet
Schools
- Meridian Elementary School
- Desert Ridge Jr. High Middle School
- Desert Ridge High School
Utilities
- Central Air
- Heating System Uses Natural Gas
- High Speed Internet
- Cable TV Available
Additional Features
- No Interior Steps
- Covered patio or porch
Listing and Financial Details
- Tax Lot 121
- Assessor Parcel Number 304-34-735
Community Details
Overview
- Association fees include ground maintenance
- Highland Ridge Aam Association, Phone Number (602) 957-9191
- Built by Standard Pacific Homes
- Nova Vista Unit B Subdivision
Recreation
- Community Playground
- Bike Trail
Ownership History
Purchase Details
Home Financials for this Owner
Home Financials are based on the most recent Mortgage that was taken out on this home.Purchase Details
Home Financials for this Owner
Home Financials are based on the most recent Mortgage that was taken out on this home.Purchase Details
Home Financials for this Owner
Home Financials are based on the most recent Mortgage that was taken out on this home.Purchase Details
Home Financials for this Owner
Home Financials are based on the most recent Mortgage that was taken out on this home.Purchase Details
Home Financials for this Owner
Home Financials are based on the most recent Mortgage that was taken out on this home.Map
Similar Homes in Mesa, AZ
Home Values in the Area
Average Home Value in this Area
Purchase History
| Date | Type | Sale Price | Title Company |
|---|---|---|---|
| Warranty Deed | $510,000 | Old Republic Title Agency | |
| Interfamily Deed Transfer | -- | Accommodation | |
| Interfamily Deed Transfer | -- | Old Republic Title Agency | |
| Warranty Deed | $205,000 | Old Republic Title Agency | |
| Interfamily Deed Transfer | -- | First American Title Insuran | |
| Special Warranty Deed | $162,900 | First American Title Insuran |
Mortgage History
| Date | Status | Loan Amount | Loan Type |
|---|---|---|---|
| Open | $400,000 | New Conventional | |
| Previous Owner | $279,200 | New Conventional | |
| Previous Owner | $175,000 | New Conventional | |
| Previous Owner | $186,050 | New Conventional | |
| Previous Owner | $194,750 | New Conventional | |
| Previous Owner | $158,760 | FHA | |
| Previous Owner | $158,760 | FHA |
Property History
| Date | Event | Price | Change | Sq Ft Price |
|---|---|---|---|---|
| 04/10/2023 04/10/23 | Rented | $2,695 | 0.0% | -- |
| 03/20/2023 03/20/23 | Under Contract | -- | -- | -- |
| 03/10/2023 03/10/23 | For Rent | $2,695 | +8.0% | -- |
| 01/24/2022 01/24/22 | Rented | $2,495 | -99.5% | -- |
| 01/03/2022 01/03/22 | Under Contract | -- | -- | -- |
| 12/22/2021 12/22/21 | Sold | $510,000 | 0.0% | $276 / Sq Ft |
| 12/21/2021 12/21/21 | For Rent | $2,495 | 0.0% | -- |
| 11/01/2021 11/01/21 | Pending | -- | -- | -- |
| 10/28/2021 10/28/21 | For Sale | $495,000 | +141.5% | $268 / Sq Ft |
| 03/27/2013 03/27/13 | Sold | $205,000 | -2.4% | $111 / Sq Ft |
| 02/12/2013 02/12/13 | Pending | -- | -- | -- |
| 01/31/2013 01/31/13 | For Sale | $210,000 | -- | $114 / Sq Ft |
Tax History
| Year | Tax Paid | Tax Assessment Tax Assessment Total Assessment is a certain percentage of the fair market value that is determined by local assessors to be the total taxable value of land and additions on the property. | Land | Improvement |
|---|---|---|---|---|
| 2025 | $1,850 | $21,415 | -- | -- |
| 2024 | $2,261 | $20,395 | -- | -- |
| 2023 | $2,261 | $35,930 | $7,180 | $28,750 |
| 2022 | $2,209 | $27,610 | $5,520 | $22,090 |
| 2021 | $1,976 | $25,460 | $5,090 | $20,370 |
| 2020 | $1,942 | $24,550 | $4,910 | $19,640 |
| 2019 | $1,799 | $22,180 | $4,430 | $17,750 |
| 2018 | $1,713 | $21,410 | $4,280 | $17,130 |
| 2017 | $1,659 | $21,430 | $4,280 | $17,150 |
| 2016 | $1,712 | $21,360 | $4,270 | $17,090 |
| 2015 | $1,578 | $19,460 | $3,890 | $15,570 |
Source: Arizona Regional Multiple Listing Service (ARMLS)
MLS Number: 6313342
APN: 304-34-735
- 10846 E Quartet Ave
- 10822 E Ramblewood Cir
- 3829 S Harlan Unit D
- 11129 E Reginald Ave
- 3117 S Signal Butte Rd Unit 492
- 3117 S Signal Butte Rd Unit 484
- 3117 S Signal Butte Rd Unit 480
- 11303 E Pratt Ave Unit 4
- 11346 E Renata Ave
- 10904 E Plata Ave Unit 6
- 10721 E Pampa Ave
- 3130 S Valle Verde Cir
- 11055 E Ocaso Ave
- 11455 E Persimmon Ave Unit 3
- 11433 E Peterson Ave Unit 263
- 11235 E Pampa Ave
- 10910 E Oro Ave
- 3555 S Payton
- 11050 E Ravenna Ave
- 2910 S Olivewood

