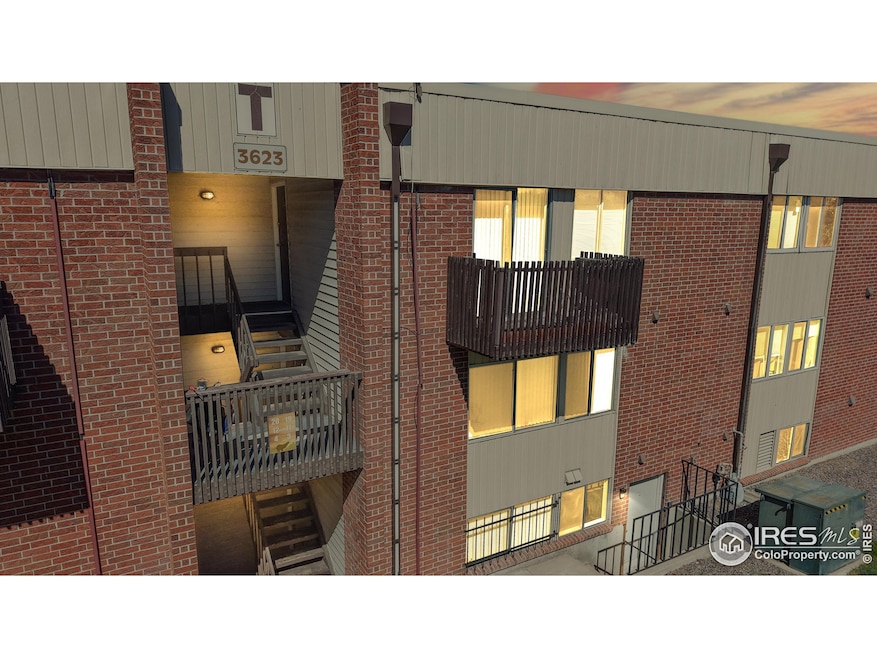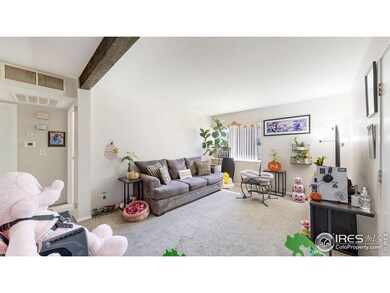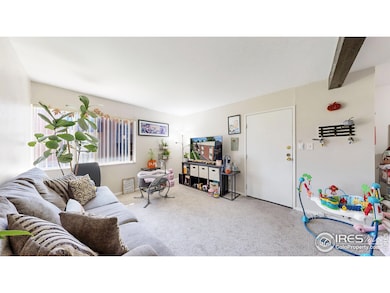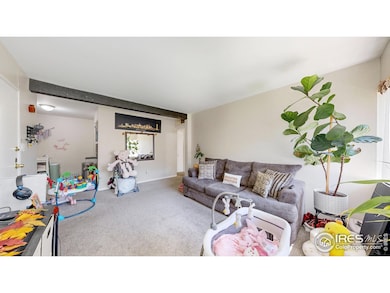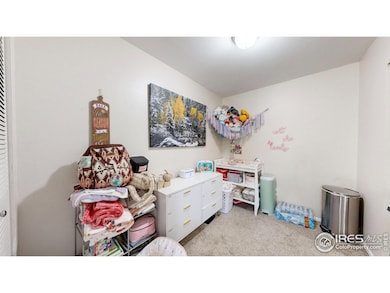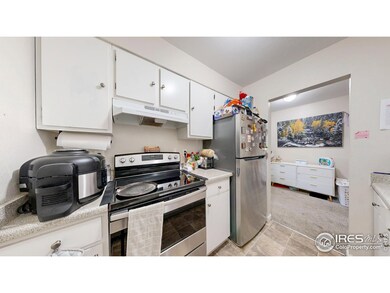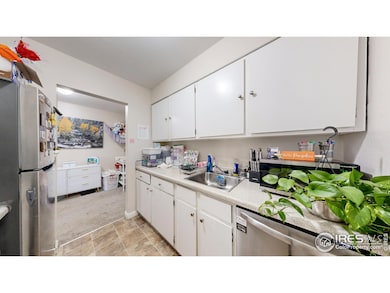3623 S Sheridan Blvd Unit 11 Denver, CO 80235
Fort Logan NeighborhoodEstimated payment $1,164/month
Highlights
- Clubhouse
- Forced Air Heating and Cooling System
- 2 Car Garage
- Community Playground
- Dining Room
- Dogs and Cats Allowed
About This Home
Seller offering $2,500 toward Buyers Closing Costs with full price offer!! Welcome to this charming & very affordable 1-bedroom condo located on the second floor of a vibrant clubhouse community. Compact, turnkey space fits a simple lifestyle. Newer appliances and 1 year old central AC add comfort. Enjoy stainless steel kitchen appliances, ample in-unit storage, and access to a variety of amenities including play area clubhouse and more. Take advantage of the convenient location-just a short walk to Bear Creek trails, shopping, and dining, with easy access to C-470 for a quick commute. Additional perks include community laundry right in the building, and a low monthly HOA fee that covers gas, water, sewer, exterior maintenance, and all community areas. Why rent when you can own this cozy condo in a fantastic location?
Townhouse Details
Home Type
- Townhome
Est. Annual Taxes
- $688
Year Built
- Built in 1973
HOA Fees
- $221 Monthly HOA Fees
Parking
- 2 Car Garage
- Off-Street Parking
Home Design
- Entry on the 2nd floor
- Wood Frame Construction
- Composition Roof
Interior Spaces
- 604 Sq Ft Home
- 1-Story Property
- Window Treatments
- Dining Room
Kitchen
- Electric Oven or Range
- Dishwasher
Flooring
- Carpet
- Vinyl
Bedrooms and Bathrooms
- 1 Bedroom
- 1 Full Bathroom
Schools
- Westgate Elementary School
- Carmody Middle School
- Bear Creek High School
Additional Features
- Exterior Lighting
- Forced Air Heating and Cooling System
Listing and Financial Details
- Assessor Parcel Number 151896
Community Details
Overview
- Association fees include common amenities, trash, snow removal, ground maintenance, management, utilities, maintenance structure
- Kc & Associates Association, Phone Number (303) 933-6279
- Bear Valley Club Condos Subdivision
Amenities
- Clubhouse
Recreation
- Community Playground
Pet Policy
- Dogs and Cats Allowed
Map
Home Values in the Area
Average Home Value in this Area
Tax History
| Year | Tax Paid | Tax Assessment Tax Assessment Total Assessment is a certain percentage of the fair market value that is determined by local assessors to be the total taxable value of land and additions on the property. | Land | Improvement |
|---|---|---|---|---|
| 2024 | $687 | $7,772 | -- | $7,772 |
| 2023 | $687 | $7,772 | $0 | $7,772 |
| 2022 | $769 | $8,525 | $0 | $8,525 |
| 2021 | $778 | $8,770 | $0 | $8,770 |
| 2020 | $732 | $8,273 | $0 | $8,273 |
| 2019 | $722 | $8,273 | $0 | $8,273 |
| 2018 | $414 | $4,570 | $0 | $4,570 |
| 2017 | $374 | $4,570 | $0 | $4,570 |
| 2016 | $349 | $3,981 | $1 | $3,980 |
| 2015 | $220 | $3,981 | $1 | $3,980 |
| 2014 | $220 | $2,349 | $1 | $2,348 |
Property History
| Date | Event | Price | List to Sale | Price per Sq Ft |
|---|---|---|---|---|
| 10/07/2025 10/07/25 | For Sale | $169,000 | -- | $280 / Sq Ft |
Purchase History
| Date | Type | Sale Price | Title Company |
|---|---|---|---|
| Interfamily Deed Transfer | -- | None Available |
Source: IRES MLS
MLS Number: 1045254
APN: 59-011-01-036
- 3623 S Sheridan Blvd Unit 14
- 3623 S Sheridan Blvd Unit 17
- 3623 S Sheridan Blvd Unit 12
- 3633 S Sheridan Blvd Unit 7
- 3633 S Sheridan Blvd Unit 18
- 3643 S Sheridan Blvd Unit 12
- 3663 S Sheridan Blvd Unit J12
- 3663 S Sheridan Blvd Unit A9
- 3663 S Sheridan Blvd Unit 14
- 3656 S Depew St Unit 104
- 3586 S Depew St Unit 306
- 3586 S Depew St Unit 205
- 3666 S Depew St Unit 301
- 3765 S Depew St
- 3774 S Ames St
- 3792 S Fenton Way
- 3550 S Harlan St Unit 336
- 3550 S Harlan St Unit 275
- 3550 S Harlan St Unit 174
- 3550 S Harlan St Unit 149
- 3663 S Sheridan Blvd Unit H15
- 3550 S Harlan St Unit 285
- 3550 S Harlan St Unit 196
- 3550 S Harlan St Unit 124
- 5995 W Hampden Ave Unit A7
- 5995 W Hampden Ave Unit A7
- 5995 W Hampden Ave Unit 19I
- 5995 W Hampden Ave Unit I12
- 5995 W Hampden Ave Unit F13
- 3550 S Kendall St
- 6303 W Ithaca Place
- 2963 S Vrain St
- 6350 W Mansfield Ave Unit 52
- 2833 S Depew St
- 7309 W Hampden Ave
- 7309 W Hampden Ave Unit 1804
- 3815 S Knox Ct
- 7393 W Jefferson Ave
- 3500 S King St Unit 68
- 3400 S Lowell Blvd
