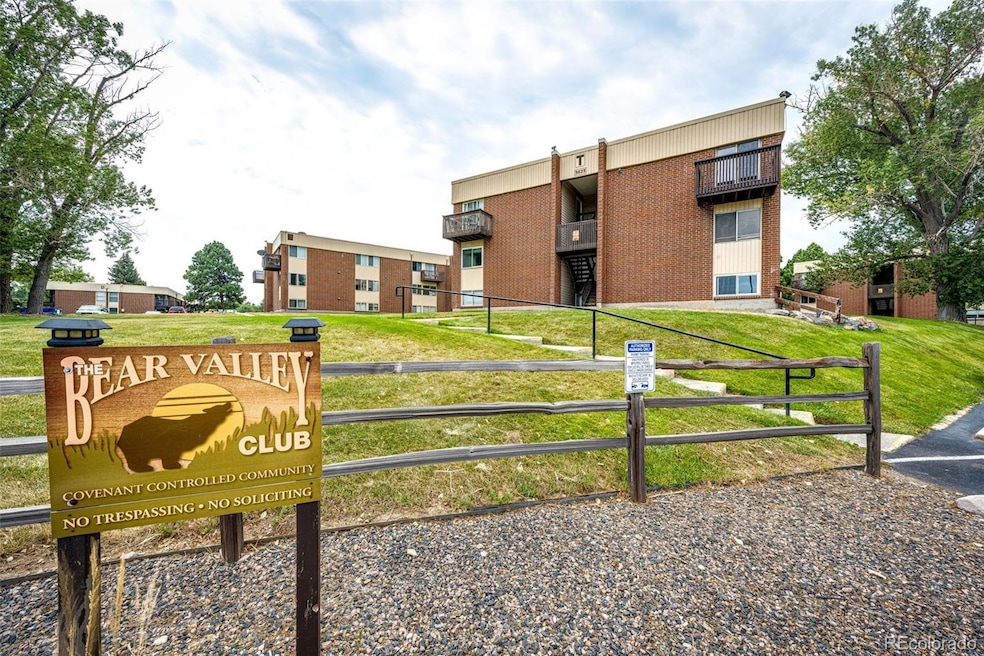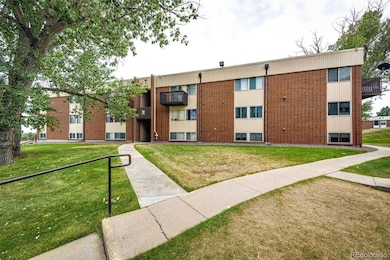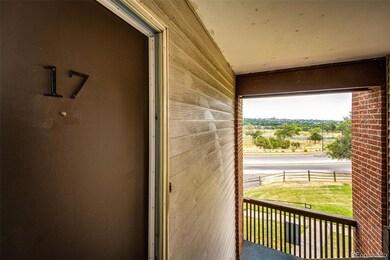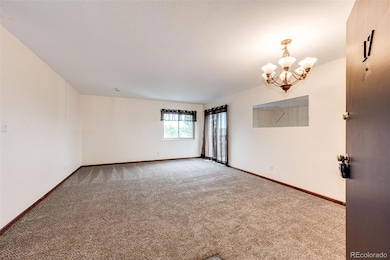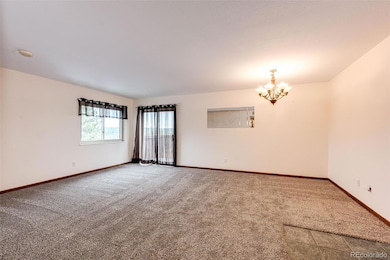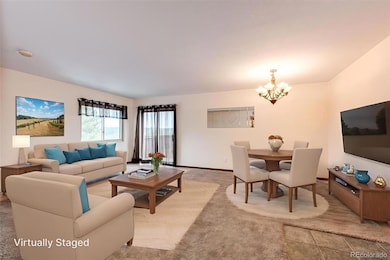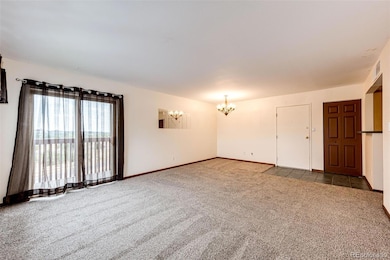3623 S Sheridan Blvd Unit 17 Denver, CO 80235
Fort Logan NeighborhoodEstimated payment $1,495/month
Highlights
- No Units Above
- Clubhouse
- Balcony
- Open Floorplan
- Tennis Courts
- Double Pane Windows
About This Home
This beautifully updated 2-bedroom, 1-bath condo offers the perfect blend of comfort and style. Step inside to an open-concept living space with brand-new carpet throughout, creating a fresh and inviting atmosphere. The kitchen has been thoughtfully updated with sleek new vinyl flooring, modern cabinetry—including a convenient pantry-and all appliances included, making meal prep a breeze. The adjoining family room features plush new carpeting, perfect for relaxation and entertaining. The spacious layout flows seamlessly, offering an ideal space for both everyday living and hosting guests. From the family room, step out onto your own private balcony, ideal for enjoying a morning coffee or unwinding after a long day. The full bathroom boasts tile flooring and tub surround, while the well-appointed laundry room includes a washer, dryer, and plenty of cupboard space for added convenience. This condo is located just minutes from Hwy 285, making commuting a breeze, and is also close to shopping for ultimate convenience. The well-maintained grounds feature green grass and mature trees, providing a peaceful, scenic setting for residents to enjoy. This condo is a move-in ready gem that offers both comfort and convenience.
Listing Agent
HomeSmart Realty Brokerage Phone: 303-858-8100 License #40046465 Listed on: 08/22/2025

Property Details
Home Type
- Condominium
Est. Annual Taxes
- $908
Year Built
- Built in 1973 | Remodeled
Lot Details
- No Units Above
- End Unit
HOA Fees
- $310 Monthly HOA Fees
Home Design
- Entry on the 3rd floor
- Brick Exterior Construction
- Composition Roof
Interior Spaces
- 808 Sq Ft Home
- 1-Story Property
- Open Floorplan
- Double Pane Windows
- Family Room
Kitchen
- Self-Cleaning Oven
- Microwave
- Dishwasher
- Laminate Countertops
- Disposal
Flooring
- Carpet
- Tile
- Vinyl
Bedrooms and Bathrooms
- 2 Main Level Bedrooms
- 1 Full Bathroom
Laundry
- Laundry Room
- Dryer
- Washer
Home Security
Parking
- 2 Parking Spaces
- Driveway
Schools
- Westgate Elementary School
- Carmody Middle School
- Bear Creek High School
Additional Features
- Balcony
- Forced Air Heating and Cooling System
Listing and Financial Details
- Assessor Parcel Number 151902
Community Details
Overview
- Association fees include ground maintenance, maintenance structure, sewer, snow removal, trash, water
- Kc & Associates Association, Phone Number (303) 933-6279
- Low-Rise Condominium
- Bear Valley Subdivision
Recreation
- Tennis Courts
- Community Playground
Additional Features
- Clubhouse
- Carbon Monoxide Detectors
Map
Home Values in the Area
Average Home Value in this Area
Tax History
| Year | Tax Paid | Tax Assessment Tax Assessment Total Assessment is a certain percentage of the fair market value that is determined by local assessors to be the total taxable value of land and additions on the property. | Land | Improvement |
|---|---|---|---|---|
| 2024 | $907 | $10,259 | -- | $10,259 |
| 2023 | $907 | $10,259 | $0 | $10,259 |
| 2022 | $936 | $10,365 | $0 | $10,365 |
| 2021 | $946 | $10,663 | $0 | $10,663 |
| 2020 | $907 | $10,244 | $0 | $10,244 |
| 2019 | $893 | $10,244 | $0 | $10,244 |
| 2018 | $512 | $5,660 | $0 | $5,660 |
| 2017 | $463 | $5,660 | $0 | $5,660 |
| 2016 | $456 | $5,207 | $1 | $5,206 |
| 2015 | $301 | $5,207 | $1 | $5,206 |
| 2014 | $301 | $3,217 | $1 | $3,216 |
Property History
| Date | Event | Price | List to Sale | Price per Sq Ft |
|---|---|---|---|---|
| 10/23/2025 10/23/25 | Price Changed | $210,000 | -1.9% | $260 / Sq Ft |
| 09/24/2025 09/24/25 | Price Changed | $214,000 | -1.8% | $265 / Sq Ft |
| 08/22/2025 08/22/25 | For Sale | $218,000 | -- | $270 / Sq Ft |
Purchase History
| Date | Type | Sale Price | Title Company |
|---|---|---|---|
| Special Warranty Deed | $45,000 | None Available | |
| Trustee Deed | -- | None Available | |
| Warranty Deed | $88,900 | Land Title | |
| Warranty Deed | $90,000 | -- |
Mortgage History
| Date | Status | Loan Amount | Loan Type |
|---|---|---|---|
| Previous Owner | $88,900 | Purchase Money Mortgage | |
| Previous Owner | $81,000 | No Value Available |
Source: REcolorado®
MLS Number: 7058033
APN: 59-011-01-042
- 3623 S Sheridan Blvd Unit 11
- 3623 S Sheridan Blvd Unit 14
- 3623 S Sheridan Blvd Unit 12
- 3633 S Sheridan Blvd Unit 7
- 3633 S Sheridan Blvd Unit 18
- 3643 S Sheridan Blvd Unit 12
- 3663 S Sheridan Blvd Unit D15
- 3663 S Sheridan Blvd Unit J12
- 3663 S Sheridan Blvd Unit A9
- 3663 S Sheridan Blvd Unit 14
- 3656 S Depew St Unit 104
- 3586 S Depew St Unit 306
- 3586 S Depew St Unit 205
- 3666 S Depew St Unit 301
- 3765 S Depew St
- 3774 S Ames St
- 3792 S Fenton Way
- 3550 S Harlan St Unit 336
- 3550 S Harlan St Unit 174
- 3550 S Harlan St Unit 149
- 3663 S Sheridan Blvd Unit H15
- 3481 S Fenton St
- 3550 S Harlan St Unit 285
- 3550 S Harlan St Unit 196
- 3550 S Harlan St Unit 124
- 5995 W Hampden Ave Unit A7
- 5995 W Hampden Ave Unit A7
- 5995 W Hampden Ave Unit 19I
- 5995 W Hampden Ave Unit I12
- 3550 S Kendall St
- 6301 W Hampden Ave
- 6303 W Ithaca Place
- 2963 S Vrain St
- 6350 W Mansfield Ave Unit 52
- 7309 W Hampden Ave
- 7309 W Hampden Ave Unit 1804
- 7393 W Jefferson Ave
- 3500 S King St Unit 68
- 3400 S Lowell Blvd
- 2711 S Pierce St Unit Upper
