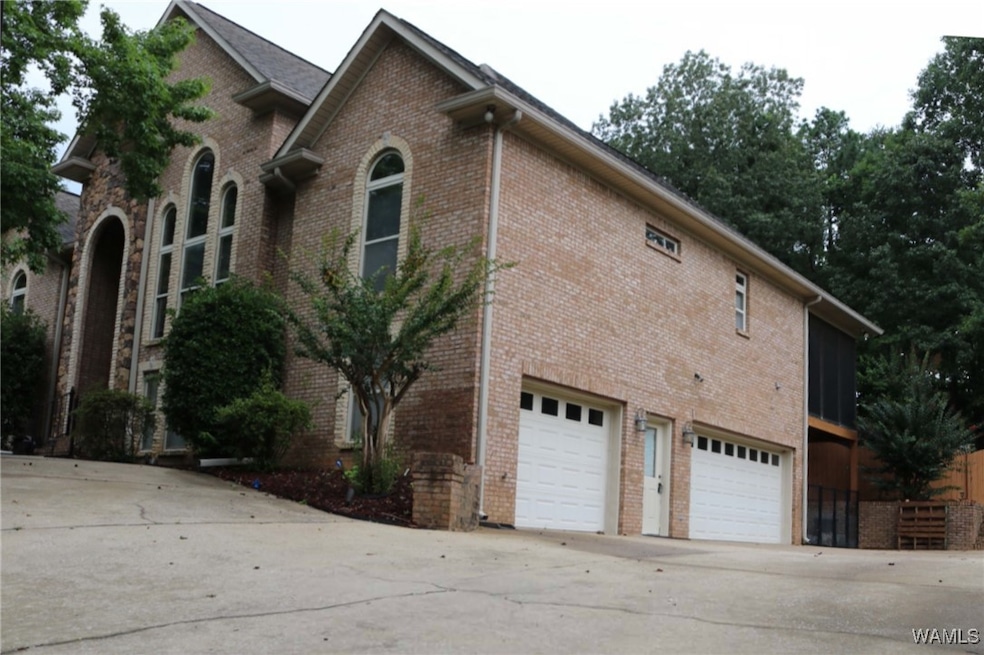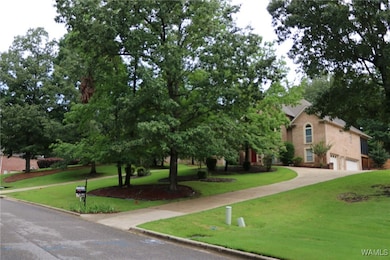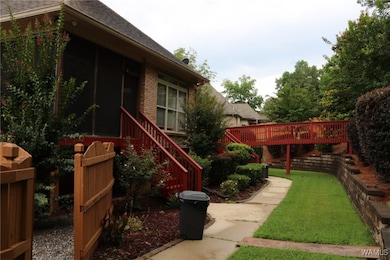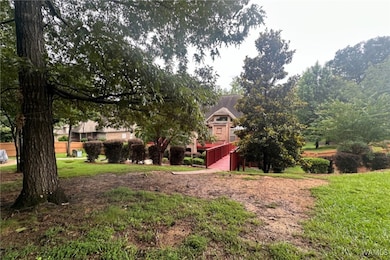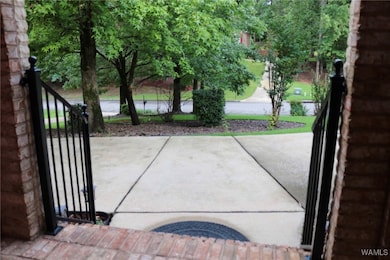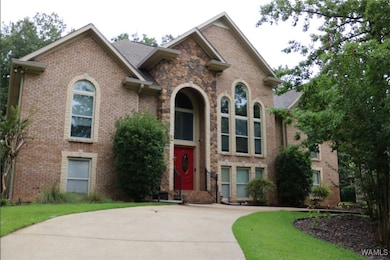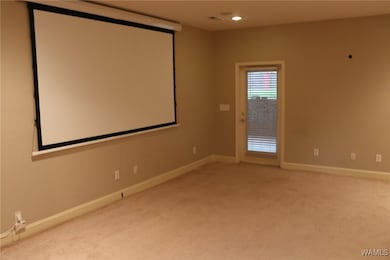3623 Timber Way Helena, AL 35022
Estimated payment $2,878/month
Highlights
- 0.88 Acre Lot
- Community Pool
- Walk-In Pantry
- Open Floorplan
- Breakfast Area or Nook
- Circular Driveway
About This Home
Your dream home awaits in a charming lake community. A custom built home tucked away on a large scenic lot.
This beautiful spacious home offers the perfect blend of comfort, convenience and charm that any home owner would want. The. heart of the house-the kitchen, has elegant granite counter tops, meal-prep island for casual gatherings, walk in butcher's pantry with plenty of shelving and storage. A formal dinning room, Master bedroom suite with walk in shower, soaking tub for relaxation, there are 3 additional bedrooms and 2 full baths, bonus room, 3 car garage, spacious back yard, screened in porch, covered patio and much, much, more.
Listing Agent
Katherine King
Kelly Right Real Estate of Ala Listed on: 06/12/2025

Home Details
Home Type
- Single Family
Est. Annual Taxes
- $2,298
Year Built
- Built in 2006
Parking
- 3 Car Attached Garage
- Circular Driveway
Home Design
- Brick Exterior Construction
- Shingle Roof
- Composition Roof
Interior Spaces
- 2,256 Sq Ft Home
- Open Floorplan
- Gas Log Fireplace
- Great Room with Fireplace
- Basement
Kitchen
- Breakfast Area or Nook
- Walk-In Pantry
Bedrooms and Bathrooms
- 4 Bedrooms
- 3 Full Bathrooms
- Soaking Tub
Laundry
- Laundry Room
- Laundry on main level
- Laundry Tub
Schools
- Greenwood Elementary School
- Mcadory Middle School
- Mcadory High School
Utilities
- Multiple cooling system units
- Central Air
- Multiple Heating Units
- Electric Water Heater
Additional Features
- Rain Gutters
- 0.88 Acre Lot
Listing and Financial Details
- Assessor Parcel Number 42-00-28-2-000-015.000
Community Details
Overview
- Timberlake Subdivision
Recreation
- Community Pool
Map
Home Values in the Area
Average Home Value in this Area
Tax History
| Year | Tax Paid | Tax Assessment Tax Assessment Total Assessment is a certain percentage of the fair market value that is determined by local assessors to be the total taxable value of land and additions on the property. | Land | Improvement |
|---|---|---|---|---|
| 2024 | $2,298 | $49,360 | -- | -- |
| 2022 | $2,298 | $42,940 | $5,600 | $37,340 |
| 2021 | $1,923 | $35,850 | $5,600 | $30,250 |
| 2020 | $1,763 | $32,850 | $5,600 | $27,250 |
| 2019 | $1,758 | $32,860 | $0 | $0 |
| 2018 | $1,574 | $59,040 | $0 | $0 |
| 2017 | $3,253 | $59,040 | $0 | $0 |
| 2016 | $3,253 | $59,040 | $0 | $0 |
| 2015 | $3,253 | $59,040 | $0 | $0 |
| 2014 | $1,551 | $29,020 | $0 | $0 |
| 2013 | $1,551 | $29,020 | $0 | $0 |
Property History
| Date | Event | Price | List to Sale | Price per Sq Ft | Prior Sale |
|---|---|---|---|---|---|
| 10/09/2025 10/09/25 | Sold | $485,000 | 0.0% | $131 / Sq Ft | View Prior Sale |
| 09/11/2025 09/11/25 | Pending | -- | -- | -- | |
| 09/09/2025 09/09/25 | Price Changed | $485,000 | -2.0% | $131 / Sq Ft | |
| 08/29/2025 08/29/25 | Price Changed | $495,000 | -2.9% | $133 / Sq Ft | |
| 07/08/2025 07/08/25 | Price Changed | $510,000 | -2.9% | $137 / Sq Ft | |
| 06/12/2025 06/12/25 | For Sale | $525,000 | +78.0% | $141 / Sq Ft | |
| 12/12/2014 12/12/14 | Sold | $295,000 | -1.7% | $131 / Sq Ft | View Prior Sale |
| 11/11/2014 11/11/14 | Pending | -- | -- | -- | |
| 10/06/2014 10/06/14 | For Sale | $300,000 | -- | $133 / Sq Ft |
Purchase History
| Date | Type | Sale Price | Title Company |
|---|---|---|---|
| Warranty Deed | $485,000 | Smith Closing & Title | |
| Quit Claim Deed | -- | -- | |
| Warranty Deed | $295,000 | -- | |
| Survivorship Deed | $350,000 | None Available |
Mortgage History
| Date | Status | Loan Amount | Loan Type |
|---|---|---|---|
| Open | $476,215 | FHA | |
| Previous Owner | $236,000 | New Conventional | |
| Previous Owner | $280,000 | New Conventional |
Source: West Alabama Multiple Listing Service
MLS Number: 169285
APN: 42-00-28-2-000-015.000
- 3640 Timber Way
- 3531 Lakefront Trail
- 3603 Oakleaf Dr
- 3874 Black Hawk Dr
- 5365 S Shades Crest Rd
- Lot 3 B Cabin Rd Unit 3B
- Lot 3B Cabin Rd Unit 3B
- 4110 Lee Roy Ln
- 7890 Saddlewood Dr
- 4568 Cabin Rd
- 4580 Cabin Rd
- 4576 Cabin Rd
- 516 Sterling Lakes Way
- 524 Sterling Lakes Way
- 860 Highway 277
- 110 Sterling Lakes Dr
- 7374 Creek Trace Blvd Unit 408
- 4358 Jolley Rd
- 7530 Colonial Trace Cir Unit 8
- 0 War Eagle Dr Unit 1 21415556
- 516 Rock Terrace Way
- 193 Rock Terrace Cir
- 1200 Grand Oaks Cove
- 5584 Timber Leaf Lp
- 5784 Timber Leaf Lp
- 5773 Timber Leaf Lp
- 5728 Timber Leaf Lp
- 6659 Woodford Ln
- 4691 Woodford Cir
- 6366 Cove Ln
- 5630 Post Oak Trail
- 6551 Cathwick Way
- 5505 Cathwick Trace
- 5552 Cathwick Trace
- 5512 Cathwick Trace
- 5520 Cathwick Dr
- 5735 Cheshire Cove Cir
- 6534 Creek Cir
- 6608 Rice Cir
- 6436 Cheshire Cove Dr
