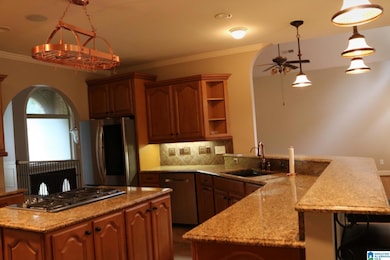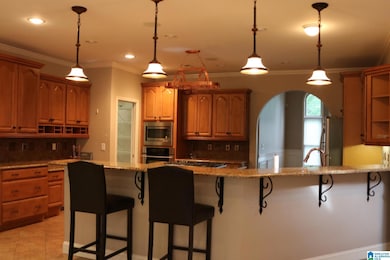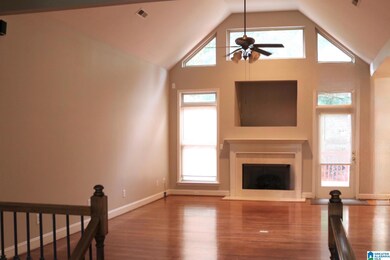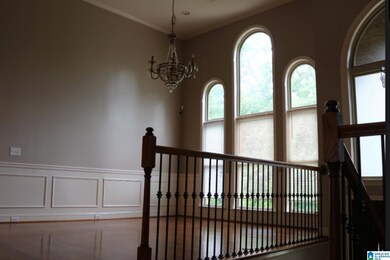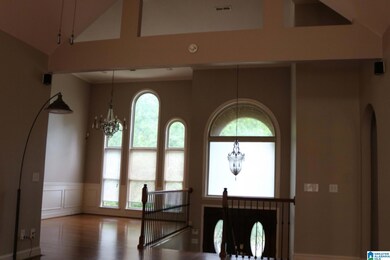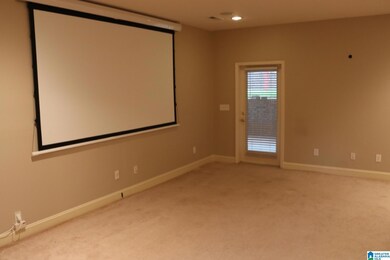
3623 Timber Way Helena, AL 35022
Estimated payment $3,055/month
Highlights
- Lake View
- Covered Deck
- Main Floor Primary Bedroom
- 0.88 Acre Lot
- Cathedral Ceiling
- <<bathWSpaHydroMassageTubToken>>
About This Home
A beautiful dream home tucked away in a charming lake front community. This home offers the perfect blend of comfort, convenience and charm that appeals to most. The heart of the home--the kitchen with elegant granite counter tops, a meal-prep island for casual gatherings, walk in butcher's pantry, with plenty of shelving and storage. A formal dinning room designed to host parties and holiday family functions. The master suite includes a walk in shower, soaking tub, double vanity, and much more.
Listing Agent
Kelly Right Real Estate of Ala Brokerage Phone: (205) 242-6210 Listed on: 06/12/2025

Home Details
Home Type
- Single Family
Est. Annual Taxes
- $2,298
Year Built
- Built in 2006
Lot Details
- 0.88 Acre Lot
HOA Fees
- $38 Monthly HOA Fees
Parking
- 3 Car Garage
- Basement Garage
- Side Facing Garage
Home Design
- Four Sided Brick Exterior Elevation
Interior Spaces
- 2-Story Property
- Cathedral Ceiling
- Gas Log Fireplace
- Great Room with Fireplace
- Dining Room
- Bonus Room
- Screened Porch
- Concrete Flooring
- Lake Views
- Finished Basement
- Basement Fills Entire Space Under The House
- Pull Down Stairs to Attic
Kitchen
- Stove
- Solid Surface Countertops
Bedrooms and Bathrooms
- 4 Bedrooms
- Primary Bedroom on Main
- Split Bedroom Floorplan
- 3 Full Bathrooms
- <<bathWSpaHydroMassageTubToken>>
Laundry
- Laundry Room
- Laundry on main level
- Sink Near Laundry
- Washer and Electric Dryer Hookup
Outdoor Features
- Covered Deck
- Patio
Schools
- Greenwood Elementary School
- Mcadory Middle School
- Mcadory High School
Utilities
- Central Heating and Cooling System
- Underground Utilities
- Electric Water Heater
Community Details
- Association fees include common grounds mntc
- $45 Other Monthly Fees
Listing and Financial Details
- Tax Lot 304
- Assessor Parcel Number 42-00-28-2-000-015.000
Map
Home Values in the Area
Average Home Value in this Area
Tax History
| Year | Tax Paid | Tax Assessment Tax Assessment Total Assessment is a certain percentage of the fair market value that is determined by local assessors to be the total taxable value of land and additions on the property. | Land | Improvement |
|---|---|---|---|---|
| 2024 | $2,298 | $49,360 | -- | -- |
| 2022 | $2,298 | $42,940 | $5,600 | $37,340 |
| 2021 | $1,923 | $35,850 | $5,600 | $30,250 |
| 2020 | $1,763 | $32,850 | $5,600 | $27,250 |
| 2019 | $1,758 | $32,860 | $0 | $0 |
| 2018 | $1,574 | $59,040 | $0 | $0 |
| 2017 | $3,253 | $59,040 | $0 | $0 |
| 2016 | $3,253 | $59,040 | $0 | $0 |
| 2015 | $3,253 | $59,040 | $0 | $0 |
| 2014 | $1,551 | $29,020 | $0 | $0 |
| 2013 | $1,551 | $29,020 | $0 | $0 |
Property History
| Date | Event | Price | Change | Sq Ft Price |
|---|---|---|---|---|
| 07/07/2025 07/07/25 | Price Changed | $510,000 | -2.9% | $226 / Sq Ft |
| 06/12/2025 06/12/25 | For Sale | $525,000 | +78.0% | $233 / Sq Ft |
| 12/12/2014 12/12/14 | Sold | $295,000 | -1.7% | $131 / Sq Ft |
| 11/11/2014 11/11/14 | Pending | -- | -- | -- |
| 10/06/2014 10/06/14 | For Sale | $300,000 | -- | $133 / Sq Ft |
Purchase History
| Date | Type | Sale Price | Title Company |
|---|---|---|---|
| Quit Claim Deed | -- | -- | |
| Warranty Deed | $295,000 | -- | |
| Survivorship Deed | $350,000 | None Available |
Mortgage History
| Date | Status | Loan Amount | Loan Type |
|---|---|---|---|
| Open | $212,903 | New Conventional | |
| Closed | $228,886 | New Conventional | |
| Previous Owner | $236,000 | New Conventional | |
| Previous Owner | $224,000 | Commercial | |
| Previous Owner | $280,000 | New Conventional |
Similar Homes in Helena, AL
Source: Greater Alabama MLS
MLS Number: 21422346
APN: 42-00-28-2-000-015.000
- 8593 Shady Trail Unit 424
- 8611 Shady Trail
- 3531 Lakefront Trail
- 5365 S Shades Crest Rd
- 4579 Cabin Rd Unit 17
- Lot 3 B Cabin Rd Unit 3B
- 4173 McClendon Chapel Rd
- 4500 Cabin Rd
- 4576 Cabin Rd
- 516 Sterling Lakes Way Unit 50
- 524 Sterling Lakes Way
- 860 Highway 277
- 110 Sterling Lakes Dr
- 7374 Creek Trace Blvd Unit 408
- 7530 Colonial Trace Cir Unit 8
- 0 War Eagle Dr Unit 23479787
- 0 War Eagle Dr Unit 1 21415556
- 0 War Eagle Dr Unit 2 21398996
- 0 War Eagle Dr Unit 1 21398989
- 7408 Creek Trace Way Unit 404
- 1200 Grand Oaks Cove
- 7271 Timber Leaf Branch
- 5631 Timber Leaf Lp
- 5603 Timber Leaf Lp
- 5692 Timber Leaf Lp
- 5672 Timber Leaf Lp
- 5757 Timber Leaf Lp
- 5700 Timber Leaf Lp
- 5753 Timber Leaf Lp
- 5724 Timber Leaf Lp
- 6503 Newbridge Dr
- 4494 Old Cahaba Pkwy
- 6229 S Clubview Cir
- 4587 Clubview Dr
- 480 River Crest Dr N
- 4446 Bell Hill Rd
- 4881 Mountain Gap Dr
- 5564 Cathwick Trace
- 5726 Cheshire Cove Cir
- 6534 Creek Cir

