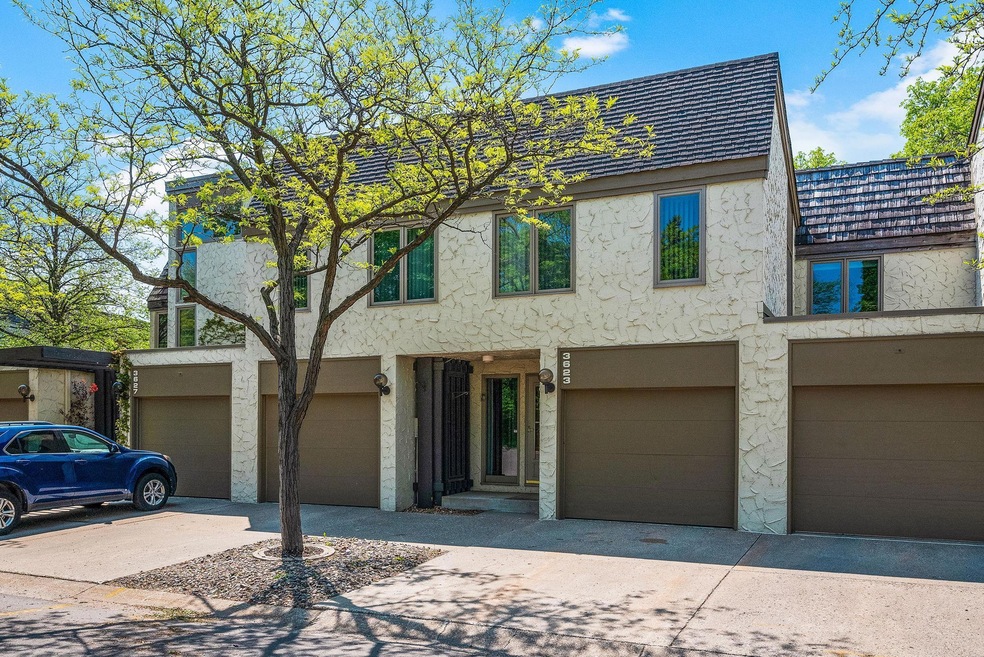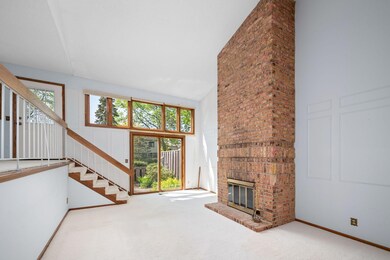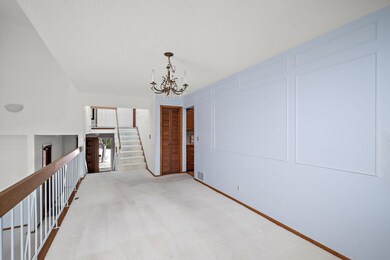
3623 Towndale Dr Minneapolis, MN 55431
West Bloomington NeighborhoodHighlights
- Heated In Ground Pool
- Deck
- 2 Car Attached Garage
- Sauna
- Community Center
- Patio
About This Home
As of July 2024Location, Location, Location! This West Bloomington, Towndale townhome is close to everything and will not disappoint. The bright and airy, open concept features three large bedrooms, ample closets, formal and informal dining, and a rich, warm wood burning fireplace. Updated mechanicals include newer furnace, central air, Anderson windows and doors plus four year old roof. Peaceful deck and patio that overlook the nicely manicured courtyard and you'll be steps away from the community club house with sauna, party room and outdoor pool. You'll be proud to call this home!
Townhouse Details
Home Type
- Townhome
Est. Annual Taxes
- $3,774
Year Built
- Built in 1978
Lot Details
- 2,178 Sq Ft Lot
- Wood Fence
HOA Fees
- $390 Monthly HOA Fees
Parking
- 2 Car Attached Garage
Home Design
- Split Level Home
Interior Spaces
- Wood Burning Fireplace
- Family Room
- Living Room with Fireplace
- Dining Room
- Sauna
- Finished Basement
- Basement Window Egress
Kitchen
- Range
- Microwave
- Dishwasher
Bedrooms and Bathrooms
- 3 Bedrooms
Laundry
- Dryer
- Washer
Outdoor Features
- Heated In Ground Pool
- Deck
- Patio
Utilities
- Forced Air Heating and Cooling System
- Cable TV Available
Listing and Financial Details
- Assessor Parcel Number 0502724320071
Community Details
Overview
- Association fees include cable TV, hazard insurance, lawn care, ground maintenance, parking, professional mgmt, trash, shared amenities, snow removal, water
- New Concepts Management Association, Phone Number (952) 922-2500
- Towndale Subdivision
Amenities
- Community Center
Ownership History
Purchase Details
Home Financials for this Owner
Home Financials are based on the most recent Mortgage that was taken out on this home.Purchase Details
Similar Homes in Minneapolis, MN
Home Values in the Area
Average Home Value in this Area
Purchase History
| Date | Type | Sale Price | Title Company |
|---|---|---|---|
| Deed | $349,500 | -- | |
| Interfamily Deed Transfer | -- | None Available |
Mortgage History
| Date | Status | Loan Amount | Loan Type |
|---|---|---|---|
| Open | $280,830 | New Conventional |
Property History
| Date | Event | Price | Change | Sq Ft Price |
|---|---|---|---|---|
| 07/10/2024 07/10/24 | Sold | $349,500 | 0.0% | $172 / Sq Ft |
| 06/19/2024 06/19/24 | Pending | -- | -- | -- |
| 05/31/2024 05/31/24 | Price Changed | $349,500 | -5.4% | $172 / Sq Ft |
| 05/16/2024 05/16/24 | For Sale | $369,500 | -- | $182 / Sq Ft |
Tax History Compared to Growth
Tax History
| Year | Tax Paid | Tax Assessment Tax Assessment Total Assessment is a certain percentage of the fair market value that is determined by local assessors to be the total taxable value of land and additions on the property. | Land | Improvement |
|---|---|---|---|---|
| 2023 | $3,774 | $320,000 | $34,900 | $285,100 |
| 2022 | $3,668 | $317,700 | $34,900 | $282,800 |
| 2021 | $3,470 | $294,700 | $33,600 | $261,100 |
| 2020 | $3,398 | $282,700 | $33,100 | $249,600 |
| 2019 | $3,137 | $270,400 | $33,200 | $237,200 |
| 2018 | $3,147 | $247,600 | $33,300 | $214,300 |
| 2017 | $2,772 | $218,500 | $30,400 | $188,100 |
| 2016 | $2,873 | $215,100 | $29,300 | $185,800 |
| 2015 | $3,038 | $217,900 | $28,800 | $189,100 |
| 2014 | -- | $201,400 | $28,400 | $173,000 |
Agents Affiliated with this Home
-
Kevin Anderson
K
Seller's Agent in 2024
Kevin Anderson
Joe Sorenson Realty
(612) 670-2591
2 in this area
25 Total Sales
-
AmyMichielle Freeman

Buyer's Agent in 2024
AmyMichielle Freeman
Edina Realty, Inc.
(612) 578-2588
2 in this area
100 Total Sales
Map
Source: NorthstarMLS
MLS Number: 6537687
APN: 05-027-24-32-0071
- 8200 Abbott Ave S
- 8133 Zenith Ave S
- 8549 Irwin Rd Unit 325
- 8549 Irwin Rd Unit 334
- 8025 Xerxes Ave S Unit 214
- 8045 Xerxes Ave S Unit 105
- 8045 Xerxes Ave S Unit 104
- 8045 Xerxes Ave S Unit 210
- 8031 Xerxes Ave S Unit 225
- 8441 Irwin Rd Unit 219
- 8545 Zenith Rd
- 8242 Upton Ave S
- 8435 Morris Cir
- 7631 Edinborough Way Unit 5319
- 7631 Edinborough Way Unit 5314
- 7631 Edinborough Way Unit 5114
- 7618 York Ave S Unit 1318
- 7618 York Ave S Unit 1115
- 7625 Edinborough Way Unit 2116
- 7625 Edinborough Way Unit 2319






