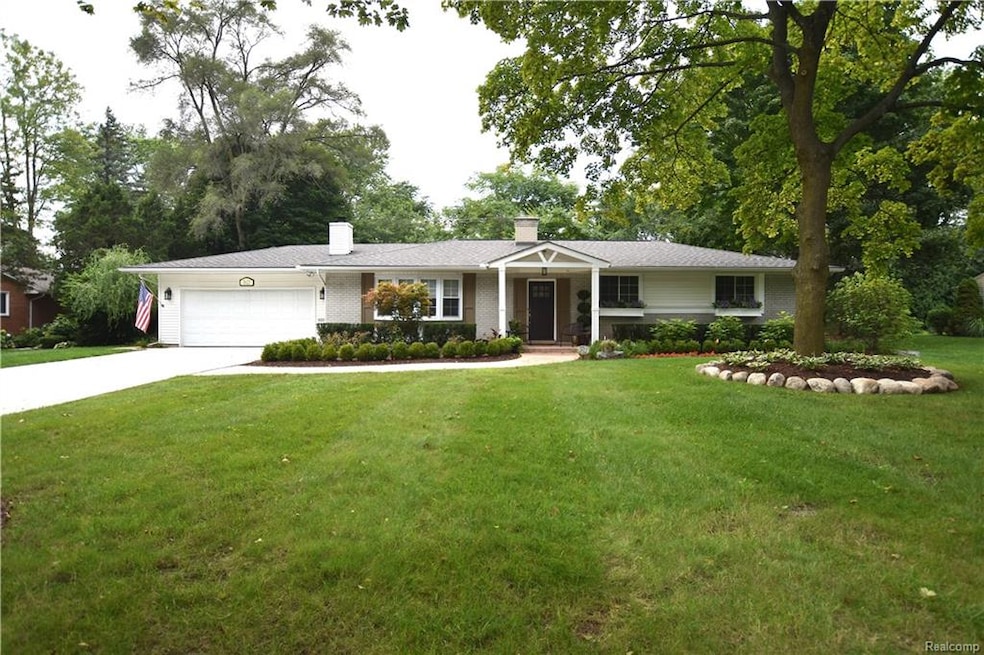
$425,000
- 3 Beds
- 2.5 Baths
- 2,057 Sq Ft
- 6672 Timber Ridge Dr
- Bloomfield Hills, MI
**Multiple offers. Offer deadline 7pm Monday 6/23** Wonderful 3 bedroom, multi-level home, located deep within the desirable Birmingham Farms subdivision. Practical floor plan with comfortable living spaces, hardwood floors and an abundance of natural light. A spacious living room with sleek wood built-ins and brick fire place, opens to the formal dining area with pendant lighting. The generous
Meredith Colburn The Agency Hall & Hunter
