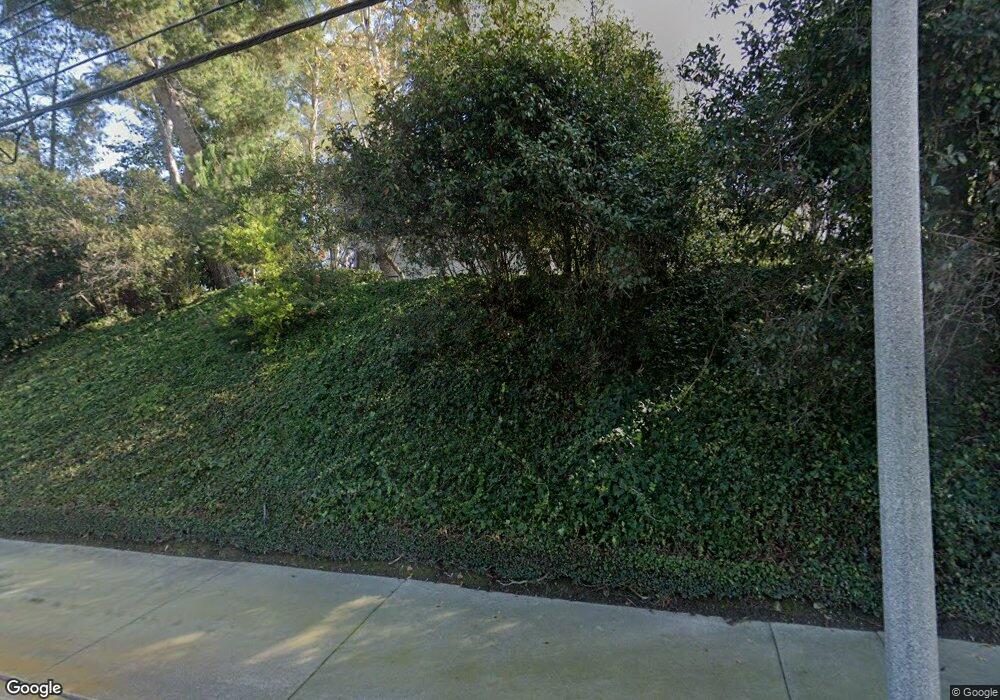
3623 W Hidden Ln Unit A Rolling Hills Estates, CA 90274
Rolling Hills Estates NeighborhoodHighlights
- In Ground Pool
- Clubhouse
- Tennis Courts
- Rancho Vista Elementary School Rated A+
- Park or Greenbelt View
- 2 Car Attached Garage
About This Home
As of October 2012Beautiful light filled end unit located on top of a knoll. Very private property with lush landscaped parklike views. Only 1 shared wall. Gorgeous 3BD/3BA remodeled unit. Stunning completely remodeled kitchen with white granite counters, white cabinets with silver accents, stainless appliances, recessed lighting and Italian ceramic tile floors. Smooth ceilings, freshly painted unit with new dark laminate flooring, new carpet in bedrooms and stairwell and new window treatments. Even the garage is freshly painted in a creamy white. Large living room with fireplace, separate dining room, spacious Master suite has cathedral ceilings and walk-in-closet plus additional closet. All bedrooms have greenbelt views. Direct access from two car garage into home. Laundry in garage. Charming patio off living room. Resort style complex offers tennis courts, pool, clubhouse with pool tables, ping pong, sauna and gym. Lush and tranquil landscaping with wooded garden paths and waterfalls.
Last Buyer's Agent
Rosanna Libertucci
License #00939714
Townhouse Details
Home Type
- Townhome
Est. Annual Taxes
- $7,721
Year Built
- Built in 1978
Parking
- 2 Car Attached Garage
Interior Spaces
- 1,736 Sq Ft Home
- Living Room with Fireplace
- Dining Room
- Park or Greenbelt Views
- Laundry in Garage
Kitchen
- Breakfast Bar
- Oven or Range
- Microwave
- Dishwasher
- Disposal
Flooring
- Carpet
- Laminate
Bedrooms and Bathrooms
- 3 Bedrooms
Outdoor Features
- In Ground Pool
- Open Patio
Utilities
- Central Heating and Cooling System
Listing and Financial Details
- Assessor Parcel Number 7548-022-034
Community Details
Recreation
- Tennis Courts
- Community Pool
Pet Policy
- Pets Allowed
Additional Features
- 89 Units
- Clubhouse
Ownership History
Purchase Details
Home Financials for this Owner
Home Financials are based on the most recent Mortgage that was taken out on this home.Map
Similar Home in the area
Home Values in the Area
Average Home Value in this Area
Purchase History
| Date | Type | Sale Price | Title Company |
|---|---|---|---|
| Grant Deed | $515,000 | Equity Title Company |
Mortgage History
| Date | Status | Loan Amount | Loan Type |
|---|---|---|---|
| Open | $412,000 | New Conventional |
Property History
| Date | Event | Price | Change | Sq Ft Price |
|---|---|---|---|---|
| 05/24/2024 05/24/24 | Rented | $4,495 | 0.0% | -- |
| 05/13/2024 05/13/24 | For Rent | $4,495 | +28.4% | -- |
| 04/08/2016 04/08/16 | Rented | $3,500 | 0.0% | -- |
| 03/29/2016 03/29/16 | For Rent | $3,500 | 0.0% | -- |
| 03/28/2016 03/28/16 | Off Market | $3,500 | -- | -- |
| 03/15/2016 03/15/16 | Price Changed | $3,500 | -1.4% | $2 / Sq Ft |
| 03/14/2016 03/14/16 | Price Changed | $3,550 | -5.3% | $2 / Sq Ft |
| 02/18/2016 02/18/16 | For Rent | $3,750 | 0.0% | -- |
| 02/17/2016 02/17/16 | Off Market | $3,750 | -- | -- |
| 02/16/2016 02/16/16 | For Rent | $3,750 | 0.0% | -- |
| 10/23/2012 10/23/12 | Sold | $515,000 | -1.9% | $297 / Sq Ft |
| 09/24/2012 09/24/12 | Pending | -- | -- | -- |
| 09/14/2012 09/14/12 | For Sale | $525,000 | -- | $302 / Sq Ft |
Tax History
| Year | Tax Paid | Tax Assessment Tax Assessment Total Assessment is a certain percentage of the fair market value that is determined by local assessors to be the total taxable value of land and additions on the property. | Land | Improvement |
|---|---|---|---|---|
| 2024 | $7,721 | $621,741 | $320,770 | $300,971 |
| 2023 | $7,610 | $609,551 | $314,481 | $295,070 |
| 2022 | $7,237 | $597,600 | $308,315 | $289,285 |
| 2021 | $7,190 | $585,883 | $302,270 | $283,613 |
| 2020 | $7,087 | $579,876 | $299,171 | $280,705 |
| 2019 | $6,882 | $568,506 | $293,305 | $275,201 |
| 2018 | $6,823 | $557,359 | $287,554 | $269,805 |
| 2016 | $6,462 | $535,718 | $276,389 | $259,329 |
| 2015 | $6,396 | $527,672 | $272,238 | $255,434 |
| 2014 | $6,312 | $517,337 | $266,906 | $250,431 |
Source: The MLS
MLS Number: 12-624413
APN: 7548-022-034
- 3602 W Estates Ln Unit 306
- 3605 W Hidden Ln Unit 314
- 3601 W Hidden Ln Unit 206
- 3601 W Hidden Ln Unit 309
- 3601 W Hidden Ln Unit 121
- 2932 Oakwood Ln
- 1 Saddlehorn Ln
- 4 Singletree Ln
- 3743 Palos Verdes Dr N
- 25628 Rolling Hills Way
- 25624 Rolling Hills Way
- 3805 Palos Verdes Dr N
- 26314 Delos Dr
- 25240 Denny Rd
- 9 Middleridge Ln N
- 25535 Hawthorne Blvd
- 3241 Dalemead St
- 2550 Pacific Coast Highway#116
- 26922 Eastvale Rd
- 9 Moccasin Ln
