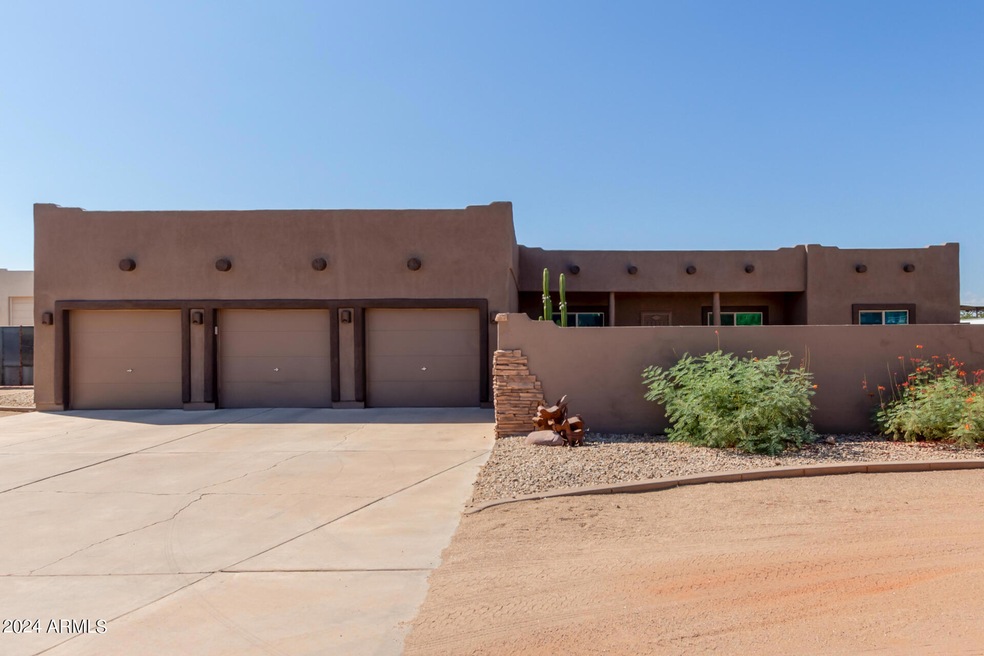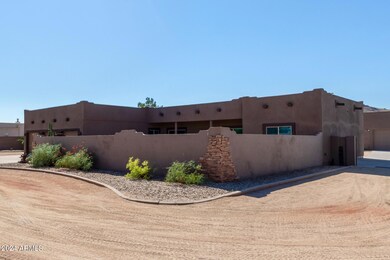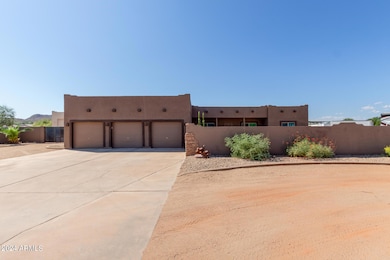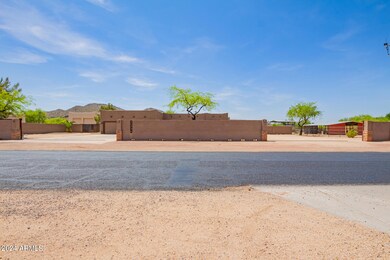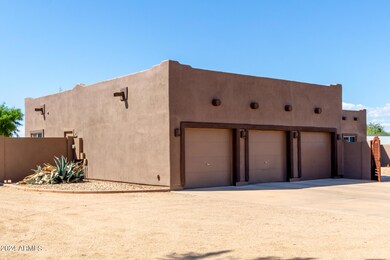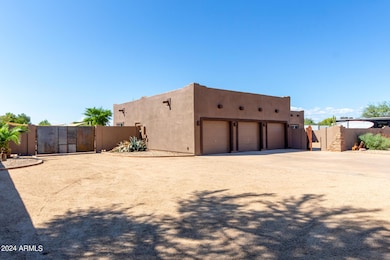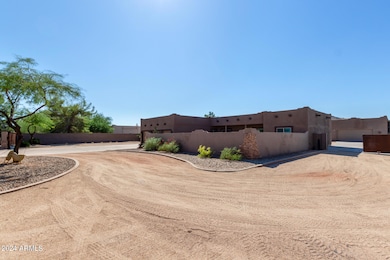
36236 N 11th Ave Phoenix, AZ 85086
Highlights
- Guest House
- Horses Allowed On Property
- RV Garage
- Desert Mountain Middle School Rated A-
- Private Pool
- Gated Parking
About This Home
As of February 2025Step into this highly upgraded home that boasts a comfortable southwestern lifestyle. nestled on 1.1 acres just west of Cave Creek, this house offers the ultimate Sonoran desert lifestyle. With 5 bedrooms, the home effortlessly handles your every need. You'll love the kitchen which showcases custom-made knotty alder cabinets and of course, granite counters. Sleek black appliances provide the perfect accent. Every detail has been addressed, from the custom laundry room cabinets to the owner bedroom featuring a distinctive barn door and a custom vanity. The property features six custom gates, offering not just security but also a touch of architectural flair. Next, step into the backyard, where the house truly comes to life. A sprawling oasis awaits, complete with a pool surrounded by a fenced area for both safety and privacy. The back patio offers a recently updated roof, and provides the perfect setting for entertaining or simply unwinding in style. But that's not all - discover THIS hidden gem. An 832 square foot guest quarters with a bathroom in the back garage, offering versatility and additional space for your guests. Plus, you'll have room for all your toys in the 1,392sf over height garage with room for all your tools. There's also covered parking on Concrete slab for your RV. This home is a true sanctuary where you can live, work, and entertain with ease, privacy, security and comfort. This Home has newer Roof, Stucco, exterior paint, new seal,new stucco and new windows in 2020. The Back Garage recently painted and sealed. The front garage is newly painted interior and the floor has brand new epoxy. New carpet in the guest quarters, new paint on back garage inside and out. The backyard has an interior fence e for animals and pool safety. The pool has new water has been acid washed and had the tile cleaned. The pool has a new cleaner and new pump.
Last Agent to Sell the Property
A.Z. & Associates License #SA567594000 Listed on: 09/06/2024

Home Details
Home Type
- Single Family
Est. Annual Taxes
- $4,757
Year Built
- Built in 2000
Lot Details
- 1.1 Acre Lot
- Desert faces the front and back of the property
- Block Wall Fence
- Chain Link Fence
- Private Yard
Parking
- 7 Car Garage
- 10 Open Parking Spaces
- 4 Carport Spaces
- Side or Rear Entrance to Parking
- Garage Door Opener
- Gated Parking
- RV Garage
Home Design
- Santa Fe Architecture
- Roof Updated in 2021
- Wood Frame Construction
- Foam Roof
- Stucco
Interior Spaces
- 1,875 Sq Ft Home
- 1-Story Property
- Ceiling height of 9 feet or more
- Ceiling Fan
- Double Pane Windows
- Low Emissivity Windows
- Solar Screens
- Mountain Views
Kitchen
- Kitchen Updated in 2023
- Breakfast Bar
- Electric Cooktop
- Built-In Microwave
- Granite Countertops
Flooring
- Carpet
- Tile
Bedrooms and Bathrooms
- 5 Bedrooms
- Remodeled Bathroom
- 2.5 Bathrooms
- Dual Vanity Sinks in Primary Bathroom
Pool
- Private Pool
- Spa
- Fence Around Pool
- Diving Board
Outdoor Features
- Covered patio or porch
- Outdoor Fireplace
Schools
- Desert Mountain Elementary School
- Desert Mountain Middle School
- Boulder Creek High School
Utilities
- Central Air
- Heating Available
- Wiring Updated in 2024
- Shared Well
- Septic Tank
- High Speed Internet
Additional Features
- Guest House
- Horses Allowed On Property
Listing and Financial Details
- Tax Lot ?
- Assessor Parcel Number 211-51-036-U
Community Details
Overview
- No Home Owners Association
- Association fees include no fees
Recreation
- Bike Trail
Ownership History
Purchase Details
Home Financials for this Owner
Home Financials are based on the most recent Mortgage that was taken out on this home.Purchase Details
Purchase Details
Home Financials for this Owner
Home Financials are based on the most recent Mortgage that was taken out on this home.Purchase Details
Purchase Details
Purchase Details
Home Financials for this Owner
Home Financials are based on the most recent Mortgage that was taken out on this home.Purchase Details
Home Financials for this Owner
Home Financials are based on the most recent Mortgage that was taken out on this home.Purchase Details
Home Financials for this Owner
Home Financials are based on the most recent Mortgage that was taken out on this home.Purchase Details
Home Financials for this Owner
Home Financials are based on the most recent Mortgage that was taken out on this home.Purchase Details
Purchase Details
Home Financials for this Owner
Home Financials are based on the most recent Mortgage that was taken out on this home.Similar Homes in Phoenix, AZ
Home Values in the Area
Average Home Value in this Area
Purchase History
| Date | Type | Sale Price | Title Company |
|---|---|---|---|
| Warranty Deed | $900,000 | Clear Title Agency Of Arizona | |
| Interfamily Deed Transfer | -- | None Available | |
| Warranty Deed | $425,000 | Grand Canyon Title Agency | |
| Trustee Deed | $296,001 | None Available | |
| Interfamily Deed Transfer | -- | None Available | |
| Interfamily Deed Transfer | -- | First American Title | |
| Interfamily Deed Transfer | -- | Arizona Title Agency Inc | |
| Warranty Deed | $500,000 | Arizona Title Agency Inc | |
| Interfamily Deed Transfer | -- | Grand Canyon Title Agency In | |
| Interfamily Deed Transfer | -- | -- | |
| Warranty Deed | $189,900 | Grand Canyon Title Agency In |
Mortgage History
| Date | Status | Loan Amount | Loan Type |
|---|---|---|---|
| Open | $806,500 | New Conventional | |
| Previous Owner | $321,000 | New Conventional | |
| Previous Owner | $340,000 | New Conventional | |
| Previous Owner | $110,000 | Credit Line Revolving | |
| Previous Owner | $62,500 | Stand Alone Second | |
| Previous Owner | $500,000 | Unknown | |
| Previous Owner | $400,000 | Fannie Mae Freddie Mac | |
| Previous Owner | $289,850 | Unknown | |
| Previous Owner | $190,000 | New Conventional | |
| Previous Owner | $104,445 | New Conventional | |
| Closed | $0 | Seller Take Back |
Property History
| Date | Event | Price | Change | Sq Ft Price |
|---|---|---|---|---|
| 02/07/2025 02/07/25 | Sold | $900,000 | -6.2% | $480 / Sq Ft |
| 01/05/2025 01/05/25 | Pending | -- | -- | -- |
| 10/07/2024 10/07/24 | Price Changed | $959,000 | -2.0% | $511 / Sq Ft |
| 09/06/2024 09/06/24 | For Sale | $979,000 | +130.4% | $522 / Sq Ft |
| 09/06/2016 09/06/16 | Sold | $425,000 | -5.1% | $187 / Sq Ft |
| 07/21/2016 07/21/16 | Pending | -- | -- | -- |
| 07/11/2016 07/11/16 | For Sale | $448,000 | -- | $197 / Sq Ft |
Tax History Compared to Growth
Tax History
| Year | Tax Paid | Tax Assessment Tax Assessment Total Assessment is a certain percentage of the fair market value that is determined by local assessors to be the total taxable value of land and additions on the property. | Land | Improvement |
|---|---|---|---|---|
| 2025 | $5,027 | $47,825 | -- | -- |
| 2024 | $4,757 | $45,547 | -- | -- |
| 2023 | $4,757 | $67,610 | $13,520 | $54,090 |
| 2022 | $4,567 | $51,670 | $10,330 | $41,340 |
| 2021 | $4,659 | $49,300 | $9,860 | $39,440 |
| 2020 | $4,552 | $46,560 | $9,310 | $37,250 |
| 2019 | $4,394 | $43,960 | $8,790 | $35,170 |
| 2018 | $4,230 | $42,370 | $8,470 | $33,900 |
| 2017 | $4,139 | $38,630 | $7,720 | $30,910 |
| 2016 | $3,744 | $39,270 | $7,850 | $31,420 |
| 2015 | $3,460 | $34,930 | $6,980 | $27,950 |
Agents Affiliated with this Home
-
K
Seller's Agent in 2025
Kristie Lund
A.Z. & Associates Real Estate Group
(480) 529-3838
1 in this area
14 Total Sales
-
B
Buyer's Agent in 2025
Bernadene Winsick
HomeSmart
(480) 433-6688
4 in this area
11 Total Sales
-

Seller's Agent in 2016
Linda Salkow
SERHANT.
(480) 620-3511
71 Total Sales
Map
Source: Arizona Regional Multiple Listing Service (ARMLS)
MLS Number: 6754001
APN: 211-51-036U
- 36xxx N 17th Ave
- 36223 N 17th Ave
- 27XX W Maddock Rd
- 36721 N 17th Ave
- 37215 N 11th Ave Unit B2
- 36822 N 17th Ave
- 37213 N 17th Ave
- 1815 W Maddock Rd
- 37334 N 17th Ave
- 36014 N 3rd St
- 37903 N 6th Ave
- 1324 W Lavitt Ln
- 127 E Galvin St
- 35005 N Central Ave
- 35019 N Central Ave
- 38106 N 2nd Ln
- 38234 N 15th Ave
- 1737 W Tamar Rd
- 36133 N 24th Ave
- 711 E Cloud Rd
