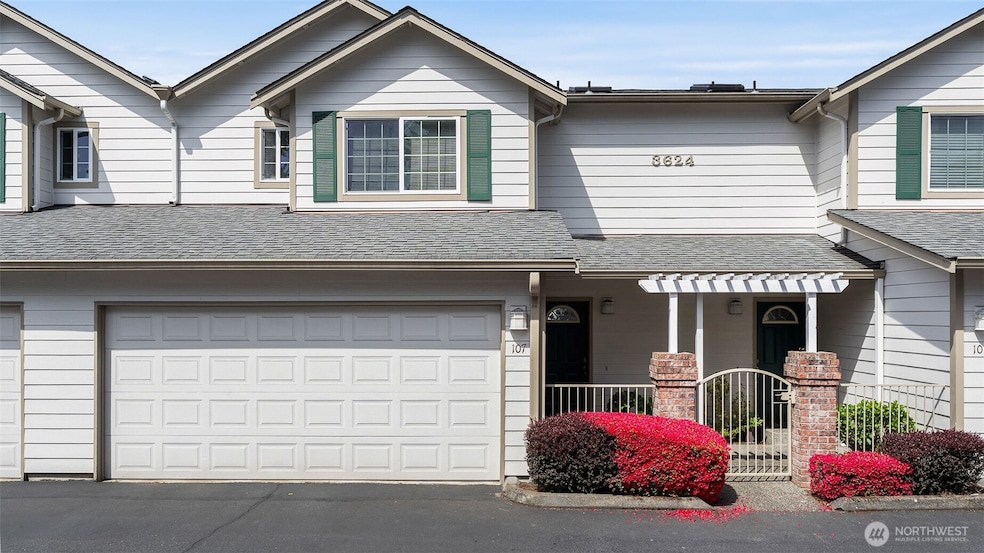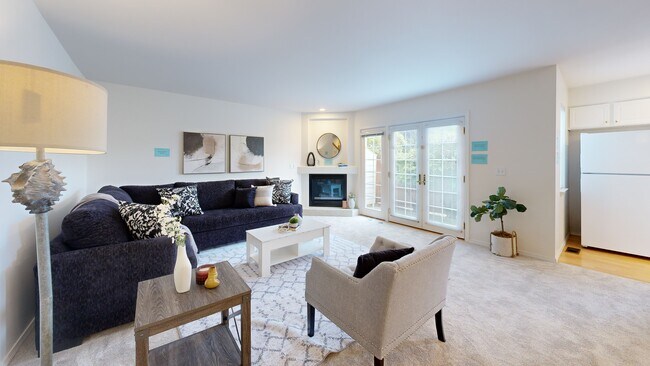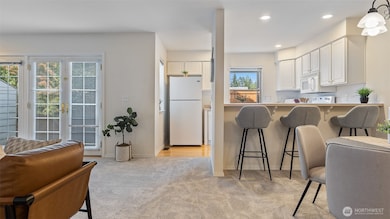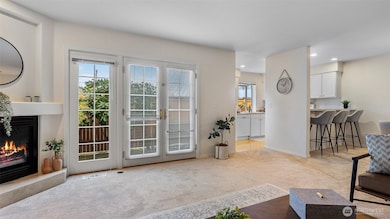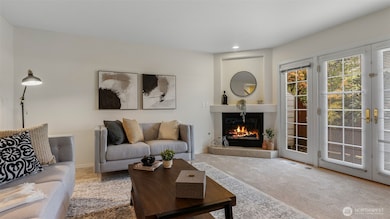
$380,000 Sold Jun 12, 2025
- 2 Beds
- 2 Baths
- 968 Sq Ft
- 11428 12th Ave W
- Unit A105
- Everett, WA
IMMACULATE is the word! (Not even a shoe has touched this carpet!) This peaceful ground-floor end unit offers rare privacy and warm natural light from extra windows. With a zero-step entry and an easy-access shower, it's designed for comfort and ease. Two serene primary bedrooms each offer updated ensuite baths and walk-in closets—your own personal retreats. The kitchen invites you in with
Kim Pelham Katrina Eileen
