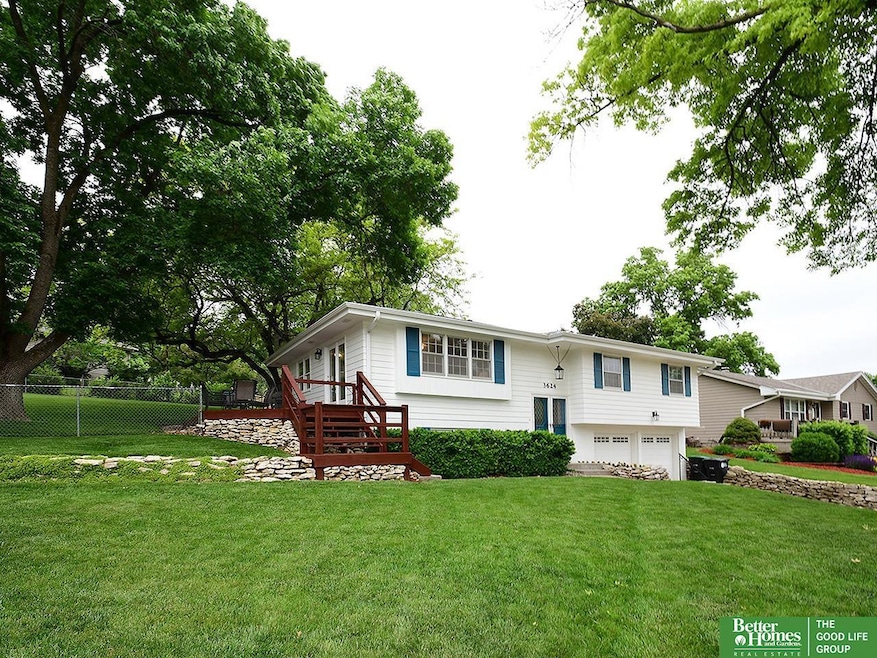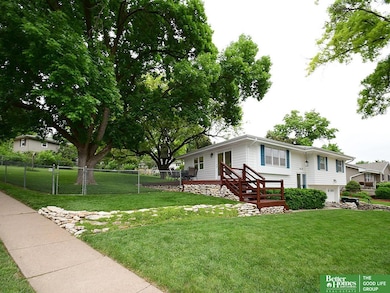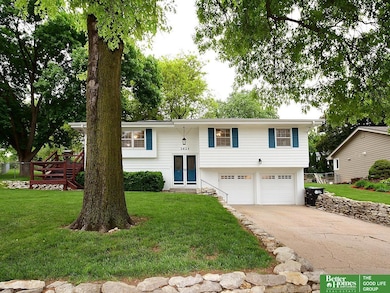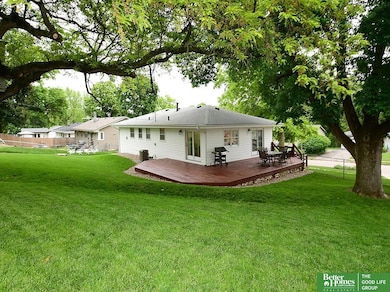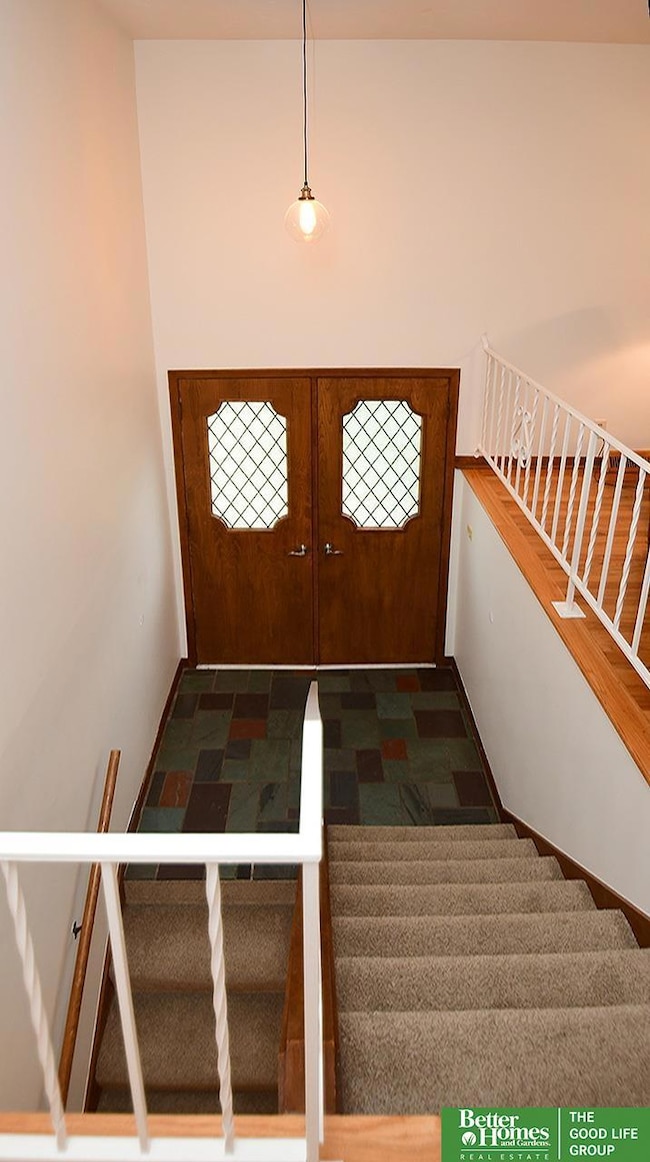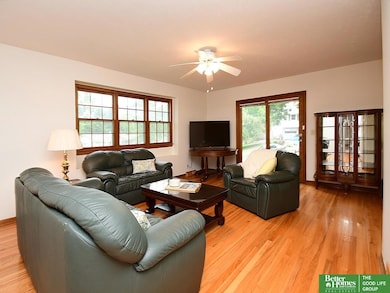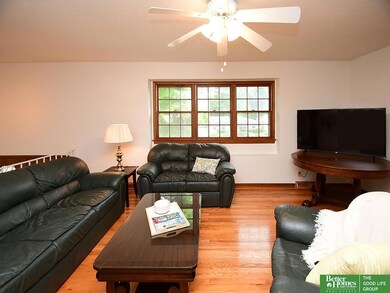
3624 Armbrust Dr Omaha, NE 68124
Oakdale NeighborhoodHighlights
- Deck
- Wood Flooring
- No HOA
- Oakdale Elementary School Rated A-
- Main Floor Bedroom
- Balcony
About This Home
As of July 2025Welcome to this inviting home nestled on a large corner lot in District 66! An abundance of light fills the living and dining rooms, highlighted by beautiful hardwood floors & fresh paint. The updated eat-in kitchen features cherry cabinets, tile floors, & pullouts in the pantry and lower cabinets. The primary bedroom offers an updated 3/4 bath in 2020, accompanied by two additional bedrooms and an updated full bath on the main floor. Did we mention the hardwood floors & fresh paint on the main floor, they are beautiful. Spread out in the wide open family room downstairs, and don't miss the walk-in cedar closet with great storage. Additional storage and work space in the laundry room is a plus. Notable updates in 2018 include a new AC, roof, and fresh exterior paint. The expansive wrap-around deck and mature trees in the backyard create an ideal setting for outdoor barbeques and relaxing evenings. This home combines warmth and comfort, perfect for making lasting memories.
Last Agent to Sell the Property
Better Homes and Gardens R.E. License #20000722 Listed on: 05/28/2025

Home Details
Home Type
- Single Family
Est. Annual Taxes
- $4,387
Year Built
- Built in 1966
Lot Details
- 0.25 Acre Lot
- Lot Dimensions are 73 x 139.5 x 138 x 140.2
- Chain Link Fence
Parking
- 2 Car Attached Garage
Home Design
- Split Level Home
- Block Foundation
- Composition Roof
Interior Spaces
- Ceiling Fan
- Window Treatments
- Sliding Doors
- Partially Finished Basement
- Natural lighting in basement
Kitchen
- Oven or Range
- Microwave
- Dishwasher
- Disposal
Flooring
- Wood
- Carpet
- Ceramic Tile
Bedrooms and Bathrooms
- 3 Bedrooms
- Main Floor Bedroom
- Walk-In Closet
Laundry
- Dryer
- Washer
Outdoor Features
- Balcony
- Deck
Schools
- Oakdale Elementary School
- Westside Middle School
- Westside High School
Utilities
- Forced Air Heating and Cooling System
Community Details
- No Home Owners Association
- Armbrusts Rockbrook Subdivision
Listing and Financial Details
- Assessor Parcel Number 05260800446
Similar Homes in the area
Home Values in the Area
Average Home Value in this Area
Mortgage History
| Date | Status | Loan Amount | Loan Type |
|---|---|---|---|
| Closed | $280,000 | New Conventional | |
| Closed | $172,800 | New Conventional | |
| Closed | $150,000 | New Conventional | |
| Closed | $152,675 | FHA |
Property History
| Date | Event | Price | Change | Sq Ft Price |
|---|---|---|---|---|
| 07/10/2025 07/10/25 | Sold | $315,000 | -3.1% | $171 / Sq Ft |
| 06/19/2025 06/19/25 | Pending | -- | -- | -- |
| 06/12/2025 06/12/25 | Price Changed | $325,000 | -1.5% | $176 / Sq Ft |
| 05/29/2025 05/29/25 | For Sale | $330,000 | -- | $179 / Sq Ft |
Tax History Compared to Growth
Tax History
| Year | Tax Paid | Tax Assessment Tax Assessment Total Assessment is a certain percentage of the fair market value that is determined by local assessors to be the total taxable value of land and additions on the property. | Land | Improvement |
|---|---|---|---|---|
| 2023 | $4,622 | $226,600 | $30,600 | $196,000 |
| 2022 | $4,235 | $193,500 | $30,600 | $162,900 |
| 2021 | $4,293 | $193,500 | $30,600 | $162,900 |
| 2020 | $3,864 | $171,200 | $30,600 | $140,600 |
| 2019 | $3,792 | $166,100 | $30,600 | $135,500 |
| 2018 | $3,804 | $166,100 | $30,600 | $135,500 |
| 2017 | $3,324 | $148,500 | $30,600 | $117,900 |
| 2016 | $3,252 | $146,100 | $13,200 | $132,900 |
| 2015 | $2,994 | $136,500 | $12,300 | $124,200 |
| 2014 | $2,994 | $136,500 | $12,300 | $124,200 |
Agents Affiliated with this Home
-

Seller's Agent in 2025
Trudy Meyer
Better Homes and Gardens R.E.
(402) 676-4061
2 in this area
56 Total Sales
-

Buyer's Agent in 2025
Shannon Persoma
Wood Bros Realty
(307) 640-3258
1 in this area
34 Total Sales
Map
Source: Great Plains Regional MLS
MLS Number: 22514385
APN: 2608-0446-05
- 9903 Pasadena Ave
- 9514 Grover St
- 9958 Spring Cir
- 3105 Armbrust Dr
- 3516 S 101st St
- 3615 S 102nd St
- 3604 S 94th St
- 9718 Frederick St
- 9627 Oak Cir
- 3612 S 105th Ave
- 9316 Oak St
- 3318 S 106th St
- 3717 Cornhusker Dr
- 3003 Paddock Plaza Unit 102
- 2621 S 105th St
- 3365 S 108th St
- 2525 S 95th Cir
- 2833 S 107th St
- 2725 S 106th St
- 10329 Pinehurst Ave
