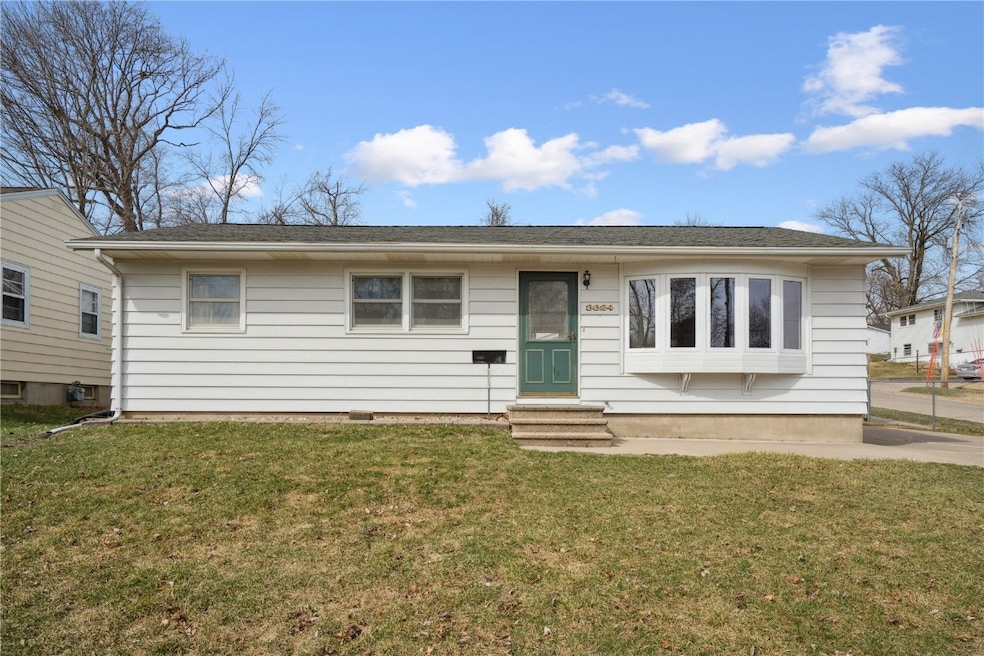
3624 Bel Air Dr SE Cedar Rapids, IA 52403
Highlights
- Recreation Room
- No HOA
- Patio
- Ranch Style House
- 2 Car Detached Garage
- 1-minute walk to Cheyenne Dog park
About This Home
As of April 2025LOVELY SE SIDE RANCH STYLE HOME ON A QUIET STREET JUST MINUTES TO SCHOOLS, PARKS, SHOPPING, AND DOWNTOWN. WELL BUILT FROM AN ERA WHERE HOMES WERE BUILT SOLID WITH INTEGRITY AND CRAFTMANSHIP. UPDATES INCLUDE: NEWER WINDOWS THROUGH OUT, FINISHED LOWER LEVEL WITH BONUS ROOM FOR POSSIBLE BEDROOM, CRAFTROOM, OR OFFICE. LARGE 2 STALL GARAGE INLCUDES FURNACE WITH EXPANDED ELECTRICAL SERVICE. SELLER BELIEVES THAT THERE ARE HARDWOOD FLOORS UNDER CARPET BUT CONDITION IS UNKNOWN. TRANSFER IS VIA POA SO NO SELLERS PROPERTY DISCLOSURES. HOME IS BEING SOLD AS IS. SELLER WILL REPLACE ORANGEBURG SEWER PRIOR TO CLOSE. ALL OFFERS WILL BE RESPONDED TO BY SUNDAY 3/23/25 BY 7PM. SELLER RESERVES THE RIGHT TO ACCEPT ANY OFFER BEFORE DEADLINE DATE.
Home Details
Home Type
- Single Family
Est. Annual Taxes
- $2,314
Year Built
- Built in 1959
Lot Details
- 7,405 Sq Ft Lot
- Lot Dimensions are 65x120
- Fenced
Parking
- 2 Car Detached Garage
- Heated Garage
- Garage Door Opener
Home Design
- Ranch Style House
- Poured Concrete
- Frame Construction
- Aluminum Siding
Interior Spaces
- Family Room
- Combination Kitchen and Dining Room
- Recreation Room
- Basement
Kitchen
- Range with Range Hood
- Microwave
- Disposal
Bedrooms and Bathrooms
- 3 Bedrooms
Laundry
- Dryer
- Washer
Outdoor Features
- Patio
Schools
- Erskine Elementary School
- Mckinley Middle School
- Washington High School
Utilities
- Forced Air Heating and Cooling System
- Heating System Uses Gas
- Gas Water Heater
Community Details
- No Home Owners Association
Listing and Financial Details
- Assessor Parcel Number 142525301900000
Similar Homes in Cedar Rapids, IA
Home Values in the Area
Average Home Value in this Area
Mortgage History
| Date | Status | Loan Amount | Loan Type |
|---|---|---|---|
| Open | $150,000 | Construction |
Property History
| Date | Event | Price | Change | Sq Ft Price |
|---|---|---|---|---|
| 07/08/2025 07/08/25 | Pending | -- | -- | -- |
| 07/01/2025 07/01/25 | Price Changed | $204,500 | -2.6% | $137 / Sq Ft |
| 06/20/2025 06/20/25 | For Sale | $210,000 | +26.9% | $140 / Sq Ft |
| 04/04/2025 04/04/25 | Sold | $165,500 | +11.1% | $111 / Sq Ft |
| 03/23/2025 03/23/25 | Pending | -- | -- | -- |
| 03/20/2025 03/20/25 | For Sale | $149,000 | -- | $100 / Sq Ft |
Tax History Compared to Growth
Tax History
| Year | Tax Paid | Tax Assessment Tax Assessment Total Assessment is a certain percentage of the fair market value that is determined by local assessors to be the total taxable value of land and additions on the property. | Land | Improvement |
|---|---|---|---|---|
| 2023 | $2,636 | $156,900 | $30,800 | $126,100 |
| 2022 | $2,472 | $137,200 | $27,800 | $109,400 |
| 2021 | $2,484 | $131,700 | $27,800 | $103,900 |
| 2020 | $2,484 | $124,500 | $21,600 | $102,900 |
| 2019 | $2,316 | $119,200 | $21,600 | $97,600 |
| 2018 | $2,134 | $119,200 | $21,600 | $97,600 |
| 2017 | $2,257 | $111,400 | $21,600 | $89,800 |
| 2016 | $2,257 | $109,500 | $21,600 | $87,900 |
| 2015 | $2,285 | $110,750 | $21,583 | $89,167 |
| 2014 | $2,100 | $110,750 | $21,583 | $89,167 |
| 2013 | $2,050 | $110,750 | $21,583 | $89,167 |
Agents Affiliated with this Home
-

Seller's Agent in 2025
Brook Adkins
Realty87
(319) 651-5702
163 Total Sales
-
T
Seller's Agent in 2025
Tim Nye
GRAF HOME SELLING TEAM & ASSOCIATES
59 Total Sales
Map
Source: Cedar Rapids Area Association of REALTORS®
MLS Number: 2501797
APN: 14252-53019-00000
- 1505 38th St SE
- 1623 Colony Ct SE
- 1126 Forest Glen Ct SE
- 1310 42nd St SE Unit LotWP001
- 1310 42nd St SE
- 3035 12th Ave SE
- 1635 31st St SE
- 1635 31st St Land SE
- 3620 Mt Vernon Rd SE Unit 11
- 3849 Vine Ave SE
- 3840 Vine Ave SE
- 1916 Oak Knolls Ct SE
- 3824 Dalewood Ave SE
- 654 34th St SE
- 651 40th St SE
- 1158 28th St SE
- 2700 Mount Vernon Rd SE
- 650 32nd St SE
- 725 E Post Ct SE Unit 725C
- 2416 Kestrel Dr SE






