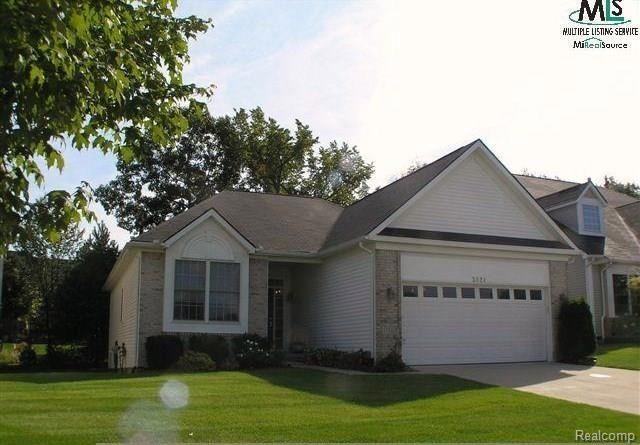
3624 Camden Ct Unit 41 Auburn Hills, MI 48326
Highlights
- Tennis Courts
- Clubhouse
- Ranch Style House
- Spa
- Deck
- Covered patio or porch
About This Home
As of June 2015L.S.S.D
Last Agent to Sell the Property
Pamela Colombo
Cranbrook Associates-Birm License #6501155921 Listed on: 05/17/2014
Last Buyer's Agent
Pamela Colombo
Cranbrook Associates-Birm License #RCO-6501155921
Home Details
Home Type
- Single Family
Est. Annual Taxes
Year Built
- Built in 1999 | Remodeled in 2010
Lot Details
- Lot Dimensions are 2x4040404
- Property fronts a private road
- Gated Home
HOA Fees
- $240 Monthly HOA Fees
Home Design
- Ranch Style House
- Brick Exterior Construction
- Poured Concrete
- Asphalt Roof
- Vinyl Construction Material
Interior Spaces
- 1,437 Sq Ft Home
- Ceiling Fan
- Gas Fireplace
- Living Room with Fireplace
- Finished Basement
- Sump Pump
Kitchen
- <<microwave>>
- Dishwasher
- Disposal
Bedrooms and Bathrooms
- 2 Bedrooms
- 2 Full Bathrooms
Laundry
- Dryer
- Washer
Parking
- 2 Car Direct Access Garage
- Garage Door Opener
Pool
- Spa
- Outdoor Pool
Outdoor Features
- Tennis Courts
- Deck
- Covered patio or porch
- Exterior Lighting
Utilities
- Forced Air Heating and Cooling System
- Heating System Uses Natural Gas
- Natural Gas Water Heater
- High Speed Internet
- Cable TV Available
Listing and Financial Details
- Assessor Parcel Number 1401476041
Community Details
Overview
- Heritage In The Hills Occpn 1133 Subdivision
- On-Site Maintenance
Amenities
- Clubhouse
Recreation
- Community Pool
Ownership History
Purchase Details
Purchase Details
Home Financials for this Owner
Home Financials are based on the most recent Mortgage that was taken out on this home.Purchase Details
Home Financials for this Owner
Home Financials are based on the most recent Mortgage that was taken out on this home.Purchase Details
Purchase Details
Purchase Details
Similar Homes in Auburn Hills, MI
Home Values in the Area
Average Home Value in this Area
Purchase History
| Date | Type | Sale Price | Title Company |
|---|---|---|---|
| Quit Claim Deed | -- | None Listed On Document | |
| Warranty Deed | $300,000 | Liberty Title | |
| Warranty Deed | $245,000 | Liberty Title | |
| Warranty Deed | $150,000 | Philip R Seaver Title Co Inc | |
| Interfamily Deed Transfer | -- | -- | |
| Deed | $236,364 | -- |
Mortgage History
| Date | Status | Loan Amount | Loan Type |
|---|---|---|---|
| Closed | -- | No Value Available |
Property History
| Date | Event | Price | Change | Sq Ft Price |
|---|---|---|---|---|
| 06/12/2015 06/12/15 | Sold | $300,000 | +0.1% | $209 / Sq Ft |
| 05/11/2015 05/11/15 | Pending | -- | -- | -- |
| 05/11/2015 05/11/15 | For Sale | $299,700 | +22.3% | $209 / Sq Ft |
| 06/16/2014 06/16/14 | Sold | $245,000 | +4.4% | $170 / Sq Ft |
| 05/17/2014 05/17/14 | Pending | -- | -- | -- |
| 05/17/2014 05/17/14 | For Sale | $234,600 | -- | $163 / Sq Ft |
Tax History Compared to Growth
Tax History
| Year | Tax Paid | Tax Assessment Tax Assessment Total Assessment is a certain percentage of the fair market value that is determined by local assessors to be the total taxable value of land and additions on the property. | Land | Improvement |
|---|---|---|---|---|
| 2024 | $2,838 | $184,780 | $0 | $0 |
| 2023 | $2,708 | $163,340 | $0 | $0 |
| 2022 | $4,782 | $146,590 | $0 | $0 |
| 2021 | $4,723 | $144,450 | $0 | $0 |
| 2020 | $2,558 | $140,440 | $0 | $0 |
| 2019 | $4,364 | $138,700 | $0 | $0 |
| 2018 | $4,436 | $144,980 | $0 | $0 |
| 2017 | $3,877 | $133,480 | $0 | $0 |
| 2016 | $3,852 | $121,880 | $0 | $0 |
| 2015 | -- | $107,940 | $0 | $0 |
| 2014 | -- | $89,200 | $0 | $0 |
| 2011 | -- | $77,060 | $0 | $0 |
Agents Affiliated with this Home
-
P
Seller's Agent in 2015
Pamela Colombo
Cranbrook Associates-Birm
Map
Source: Realcomp
MLS Number: 214059202
APN: 14-01-476-041
- 3588 Riverside Dr
- 3634 Camden Ct
- 3535 Riverside Dr Unit 172
- 3565 Aynsley Dr
- 3640 N Shimmons Cir
- 3597 N Shimmons Cir
- 4033 Hillsdale Dr
- 3417 Palm Aire Ct
- 3021 Berkshire Rd
- 4240 Blue Heron Dr
- 3349 Shimmons Rd
- 311 Fordcroft Dr
- 404 Shellbourne Dr
- 2987 Brentwood Rd Unit 48
- 320 Antoinette Dr
- 264 Stonetree Cir
- 3801 Arbor Dr Unit 94
- 1940 Oak Pointe Dr
- 1839 Sudbury Ct
- 3529 Grove Ln Unit 27
