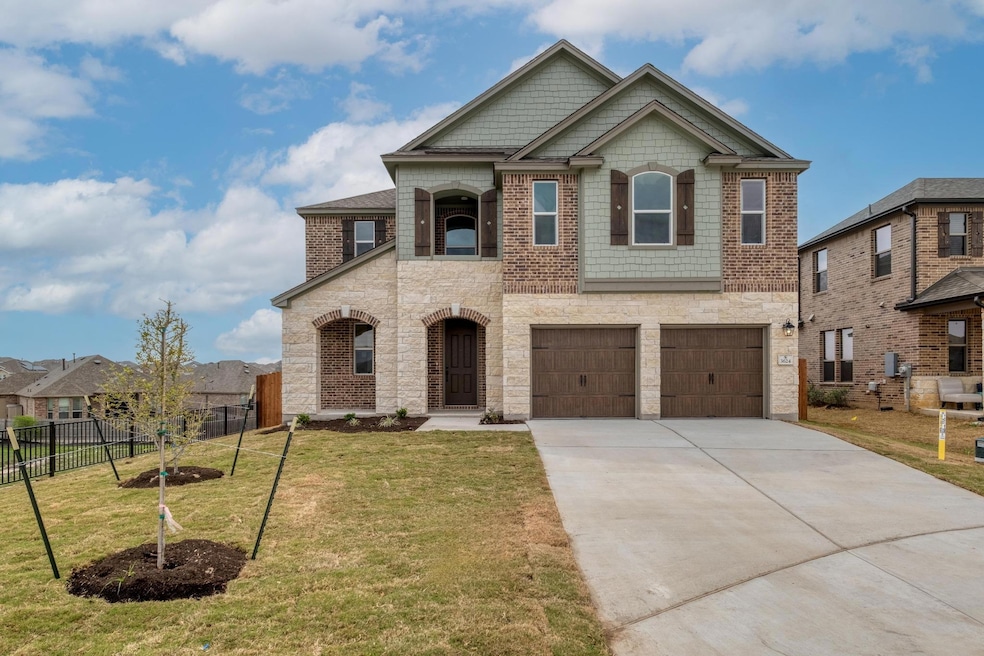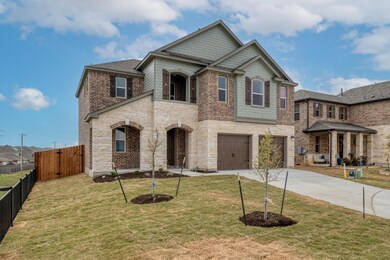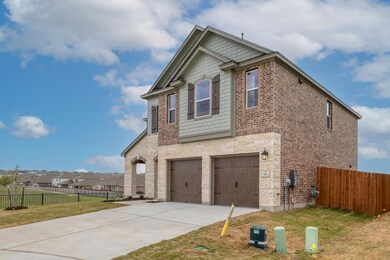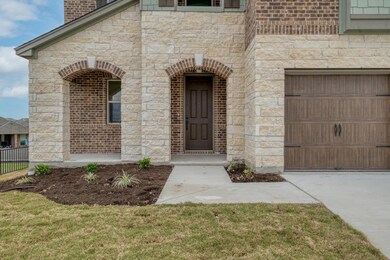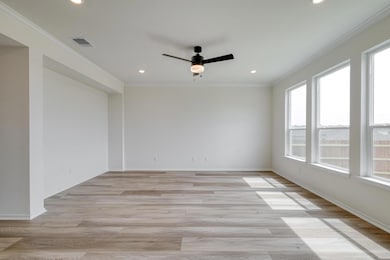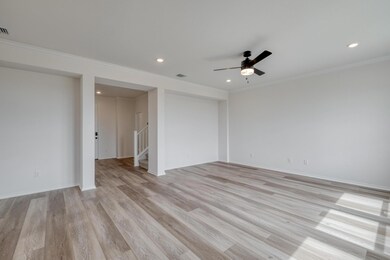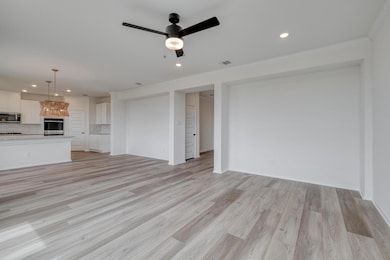
3624 Carinaro Loop Hutto, TX 78634
Stony Point NeighborhoodEstimated payment $2,649/month
Highlights
- New Construction
- Green Roof
- Community Pool
- North Carolina Healthy Built Homes
- Private Yard
- Covered patio or porch
About This Home
This gorgeous, two-story home showcases an open floor plan with luxury vinyl plank flooring, decorative crown molding and a spacious great room, which is ideal for entertaining. The well-appointed kitchen boasts flat-panel upper cabinets, Dallas White granite countertops, sleek tile backsplash and a gas cooktop. Upstairs, relax in the primary bedroom, which features plush carpeting, a walk-in closet and connecting bath that offers tile flooring, a dual-sink vanity, Silestone® countertops, relaxing tub and separate walk-in shower with tile surround. Additional highlights include an ecobee3 Lite smart thermostat, Sherwin-Williams® interior paint, Moen® fixtures and ceiling fans at great room and primary bedroom. Enjoy the outdoors on the covered back patio.
Last Listed By
SATEX Properties, Inc. Brokerage Phone: (210) 691-4622 License #0430975 Listed on: 02/10/2025
Home Details
Home Type
- Single Family
Est. Annual Taxes
- $2,431
Year Built
- Built in 2025 | New Construction
Lot Details
- 7,610 Sq Ft Lot
- North Facing Home
- Private Yard
- Back and Front Yard
HOA Fees
- $60 Monthly HOA Fees
Parking
- 2 Car Garage
- Driveway
Home Design
- Brick Exterior Construction
- Slab Foundation
- Shingle Roof
- Stone Siding
Interior Spaces
- 2,200 Sq Ft Home
- 2-Story Property
- ENERGY STAR Qualified Windows
Kitchen
- Breakfast Area or Nook
- Breakfast Bar
- Dishwasher
- Disposal
Flooring
- Carpet
- Tile
- Vinyl
Bedrooms and Bathrooms
- 4 Bedrooms
- Walk-In Closet
- Double Vanity
- Garden Bath
- Separate Shower
Home Security
- Prewired Security
- Smart Thermostat
Eco-Friendly Details
- North Carolina Healthy Built Homes
- Green Roof
- ENERGY STAR Qualified Appliances
- Energy-Efficient Construction
- Energy-Efficient HVAC
- Energy-Efficient Lighting
- Energy-Efficient Insulation
- ENERGY STAR Qualified Equipment
- Energy-Efficient Thermostat
- Watersense Fixture
- Green Water Conservation Infrastructure
Outdoor Features
- Covered patio or porch
Schools
- Veterans Hill Elementary School
- Gus Almquist Middle School
- Hutto High School
Utilities
- Central Heating and Cooling System
- Natural Gas Connected
- ENERGY STAR Qualified Water Heater
Listing and Financial Details
- Assessor Parcel Number 142360060A0023
- Tax Block A
Community Details
Overview
- Association fees include common area maintenance
- Colby Association
- Built by KB Home
- Salerno Subdivision
Recreation
- Community Playground
- Community Pool
- Park
- Trails
Map
Home Values in the Area
Average Home Value in this Area
Property History
| Date | Event | Price | Change | Sq Ft Price |
|---|---|---|---|---|
| 04/15/2025 04/15/25 | Pending | -- | -- | -- |
| 04/08/2025 04/08/25 | Price Changed | $426,318 | -1.2% | $194 / Sq Ft |
| 04/01/2025 04/01/25 | Price Changed | $431,318 | -0.6% | $196 / Sq Ft |
| 03/25/2025 03/25/25 | Price Changed | $433,818 | -1.1% | $197 / Sq Ft |
| 03/25/2025 03/25/25 | For Sale | $438,818 | 0.0% | $199 / Sq Ft |
| 03/10/2025 03/10/25 | Pending | -- | -- | -- |
| 02/28/2025 02/28/25 | Price Changed | $438,818 | -2.8% | $199 / Sq Ft |
| 02/10/2025 02/10/25 | For Sale | $451,318 | -- | $205 / Sq Ft |
Similar Homes in Hutto, TX
Source: Unlock MLS (Austin Board of REALTORS®)
MLS Number: 6967744
- 5605 Bellissima Way
- 5864 Bianca Dr
- 5833 Bianca Dr
- 3721 Forino Dr
- 6517 Verona Place
- 6500 Cetone Terrace
- 5827 San Savino Dr
- 5709 Toscana Trace
- 6533 Cetone Terrace
- 3601 Lapio Way
- 6793 Catania Loop
- 4848 Mozzafiato Ln
- 3328 Balboa Way
- 4809 Teverola Dr
- 6740 Catania Loop
- 4732 Padula Dr
- 4744 Morese Palace Trail
- 3616 Sanza Way
- 4429 Venticano Place
- 6725 Verona Place
