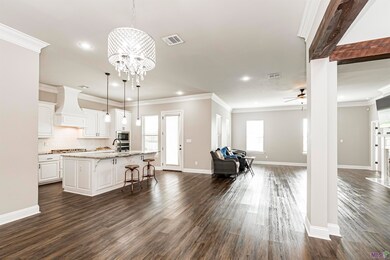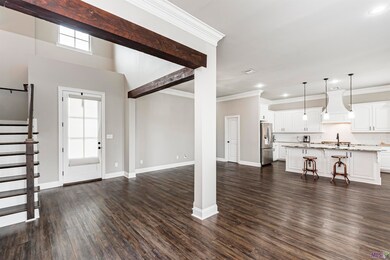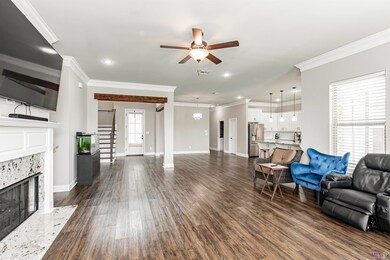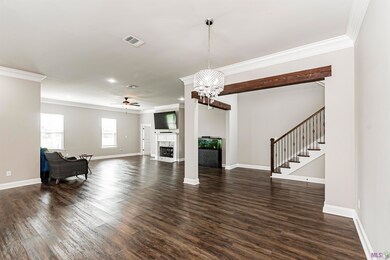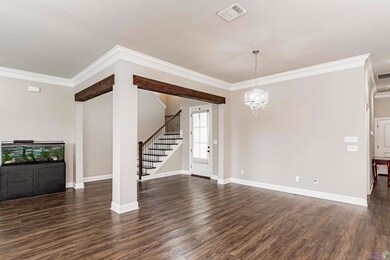
3624 Cruden Bay Dr Zachary, LA 70791
Estimated payment $3,083/month
About This Home
Welcome to this beautiful 5-bedroom, 3-bath home, designed with a split floor plan that allows for plenty of natural light. The master bedroom and one additional bedroom are conveniently located on the main level, while upstairs you'll find 3 more bedrooms, a full bath, and a spacious loft. Two of the upstairs bedrooms boast breathtaking views of the lake and a partial view of the golf course. The great room is warm and inviting, complete with a gas fireplace. Master bedroom feautures an ensuite with a large walk-in closet with built-in shelves, double vanities with granite tops, a soaking tub, separate shower, and a private water closet. The kitchen is perfect for any chef, offering a large oversized island, granite countertops, stainless steel appliances, a 36-inch 5-burner gas stove, and a generous walk-in pantry. Step outside to enjoy serene lake views from the covered back patio. The neighborhood offers fantastic amenities, including a park, splash pad, community pool, tennis courts, and a golf course. Don't wait--schedule your showing today! The sellers are motivated and ready to make a deal! Sellers are willing to give a $5,000 towards a painting allowance with acceptable offer.
Map
Home Details
Home Type
Single Family
Est. Annual Taxes
$4,748
Year Built
2019
Lot Details
0
HOA Fees
$200 per month
Listing Details
- Prop. Type: Residential
- Horses: No
- Lot Size Acres: 0.192
- Lot Size: 0.192
- Subdivision Name: Copper Mill
- Directions: Hwy 964 to Zachary, turn right onto Copper Mill Blvd. Left on Cruden Bay Dr. Home will be on the right.
- Architectural Style: Traditional
- Carport Y N: No
- Garage Yn: Yes
- Building Stories: 2
- Year Built: 2019
- Kitchen Level: First
- Special Features: None
- Property Sub Type: Detached
- Stories: 2
Interior Features
- Appliances: Dishwasher, Disposal, Gas Cooktop, Microwave
- Full Bathrooms: 3
- Total Bedrooms: 5
- Fireplace Features: 1 Fireplace, Gas Log
- Fireplaces: 1
- Fireplace: Yes
- Flooring: Carpet, Laminate, Wood
- Interior Amenities: High Ceilings, Beamed Ceilings, Crown Molding, Double Vanity, Kitchen Island, Multi-Head Shower, Separate Shower, Walk-In Closet(s), Bedroom 1, Bedroom 2, Bedroom 3, Bedroom 4, Bedroom 5, Bedroom 6, Bedroom 7, Bedroom 8, Dining Room, Great Room, Kitchen, Granite Counters
- Living Area: 2864
- Room Bedroom2 Level: First
- Room Bedroom5 Level: Second
- Room Bedroom4 Level: Second
- Bedroom 1 Level: First
- Master Bedroom Master Bedroom Level: First
- Room Bedroom3 Level: Second
- Dining Room Dining Room Level: First
Exterior Features
- Fencing: None
- Lot Features: Waterfront
- Pool Private: No
- View: Water
- View: Yes
- Waterfront Features: Lake/Pond, Walk To
- Waterfront: Yes
- Home Warranty: No
- Construction Type: Stucco, Brick
- Exterior Features: Lighting
- Foundation Details: Slab
- Patio And Porch Features: Covered, Open
Garage/Parking
- Parking Features: Garage
Utilities
- Laundry Features: Laundry Room, First Level
- Cooling: Central Air
- Cooling Y N: Yes
- Heating: Natural Gas
- Heating Yn: Yes
- Gas Company: Gas: City
Condo/Co-op/Association
- Community Features: Clubhouse, Pool, Golf, Playground
- Association Fee: 2400
- Association Fee Frequency: Annually
Schools
- Junior High Dist: Zachary Community
Lot Info
- Lot Size Sq Ft: 8363.52
Tax Info
- Tax Lot: 423
Home Values in the Area
Average Home Value in this Area
Tax History
| Year | Tax Paid | Tax Assessment Tax Assessment Total Assessment is a certain percentage of the fair market value that is determined by local assessors to be the total taxable value of land and additions on the property. | Land | Improvement |
|---|---|---|---|---|
| 2024 | $4,748 | $44,620 | $7,800 | $36,820 |
| 2023 | $4,748 | $39,620 | $7,800 | $31,820 |
| 2022 | $4,969 | $39,620 | $7,800 | $31,820 |
| 2021 | $4,969 | $39,620 | $7,800 | $31,820 |
| 2020 | $5,015 | $39,620 | $7,800 | $31,820 |
| 2019 | $279 | $2,000 | $2,000 | $0 |
| 2018 | $280 | $2,000 | $2,000 | $0 |
Property History
| Date | Event | Price | Change | Sq Ft Price |
|---|---|---|---|---|
| 05/31/2025 05/31/25 | Price Changed | $449,000 | -2.0% | $157 / Sq Ft |
| 03/29/2025 03/29/25 | Price Changed | $458,000 | -1.5% | $160 / Sq Ft |
| 02/13/2025 02/13/25 | Price Changed | $465,000 | -4.1% | $162 / Sq Ft |
| 12/04/2024 12/04/24 | Price Changed | $485,000 | -2.8% | $169 / Sq Ft |
| 10/09/2024 10/09/24 | For Sale | $499,000 | +27.5% | $174 / Sq Ft |
| 12/17/2019 12/17/19 | Sold | -- | -- | -- |
| 10/31/2019 10/31/19 | Pending | -- | -- | -- |
| 10/31/2019 10/31/19 | For Sale | $391,293 | -- | $137 / Sq Ft |
Purchase History
| Date | Type | Sale Price | Title Company |
|---|---|---|---|
| Deed | $391,293 | Partners Title | |
| Deed | $53,500 | Partners Title |
Mortgage History
| Date | Status | Loan Amount | Loan Type |
|---|---|---|---|
| Open | $371,728 | New Conventional | |
| Previous Owner | $30,000,000 | Future Advance Clause Open End Mortgage |
Similar Homes in Zachary, LA
Source: Greater Baton Rouge Association of REALTORS®
MLS Number: BR2024018808
APN: 30830503
- 3695 Cruden Bay Dr
- 3730 Club View Ct
- 3760 Club View Ct
- 3508 Spanish Trail E
- Lot 158 Saint Ann Dr
- Lot 161 Saint Ann Dr
- Lot 162 Saint Ann Dr
- Lot 163 Saint Ann Dr
- Lot 159 Saint Ann Dr
- 3291 St Ann Dr
- 3865 Club View Ct
- Lot 160 Royal Alley
- Lot 164 Iberville Ave
- Lot 169 Iberville Ave
- Lot 166 Iberville Ave
- 2053 High Point Dr
- 151 Prestwick Ct
- 168 Prestwick Ct
- Lot 175 Undedicated
- Lot 173 Undedicated
- 4308 Wilderness Run Dr
- 20051 Old Scenic Hwy
- 18906 Pharlap Way
- 1233 Mt Pleasant-Zachary Rd
- 1185 Americana Blvd
- 4540 New Weis Rd Unit Apartment B
- 4350 Florida St
- 4910 Bob Odom Dr
- 5627 Emmie Dr
- 4150 Mchugh Rd
- 629 Correns Ln
- 2425 Mchugh Rd
- 1150 Shilo Ave Unit B
- 1015 Shilo Ave Unit C
- 826 Sherron Ave
- 1080 Buffet St Unit D
- 12355 Palmyra Dr
- 1359 Colonial Dr
- 1356 Balsam Ave
- 11021 Plank Rd

