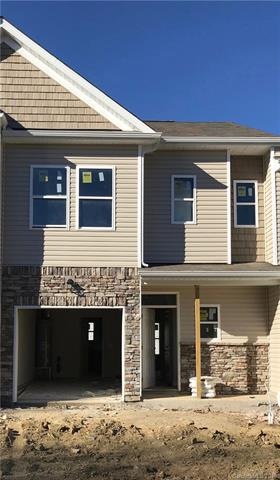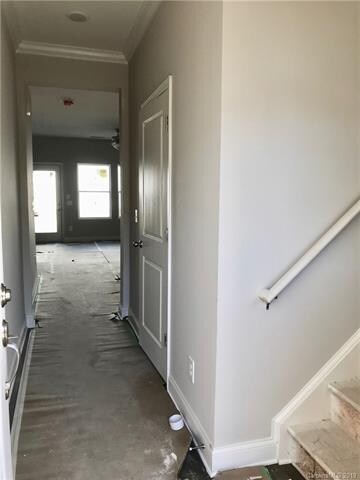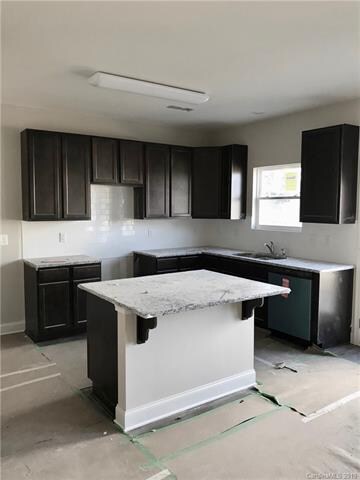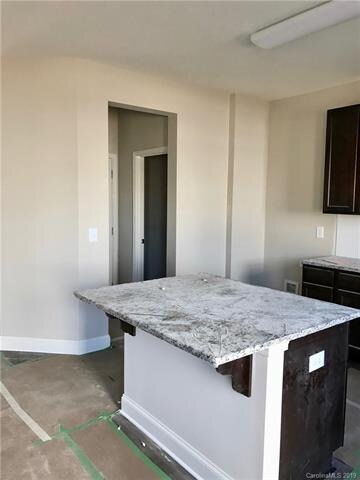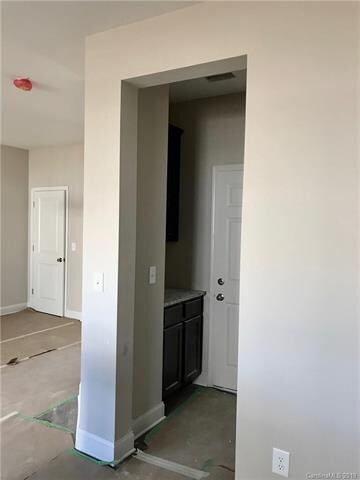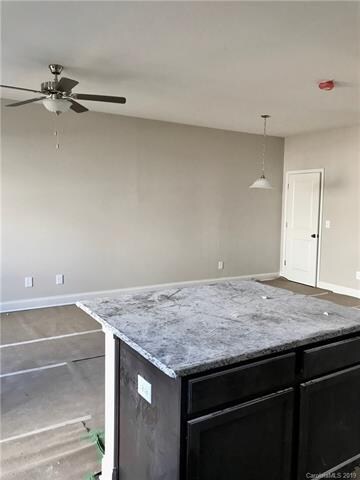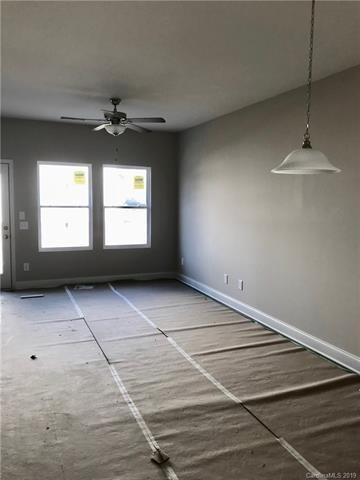
3624 Danvers St Charlotte, NC 28213
Back Creek Church Road NeighborhoodEstimated Value: $271,000 - $340,000
Highlights
- Under Construction
- Attached Garage
- Walk-In Closet
- Traditional Architecture
- Tray Ceiling
- Kitchen Island
About This Home
As of March 2019Welcome to your brand-new townhome! You will enjoy the open kitchen featuring granite countertops, a subway tile backsplash and stainless steel appliances, including a refrigerator. The kitchen also has a pantry and a butler’s pantry with extra cabinet and countertop space. The main floor has durable and beautiful luxury vinyl plank throughout and a ceiling fan for your comfort. Head upstairs to three bedrooms and two full baths. The master suite has a large walk-in closet and a tray ceiling that adds a touch of elegance. The laundry room also is conveniently located on the upper floor. The outside of the home is completed by a covered front porch and a back patio. This home is under construction and due to be completed by the end of January.
Last Listed By
Kaitlyn Bownds
Ideal Realty inc License #287775 Listed on: 01/11/2019
Property Details
Home Type
- Condominium
Est. Annual Taxes
- $100
Year Built
- Built in 2019 | Under Construction
Lot Details
- 1,742
HOA Fees
- $170 Monthly HOA Fees
Parking
- Attached Garage
Home Design
- Traditional Architecture
- Slab Foundation
- Vinyl Siding
Interior Spaces
- Tray Ceiling
- Window Treatments
- Vinyl Plank Flooring
- Pull Down Stairs to Attic
- Kitchen Island
Bedrooms and Bathrooms
- Walk-In Closet
Utilities
- Cable TV Available
Community Details
- Hawthorne Management Association
- Built by Dalton Building Group
Listing and Financial Details
- Assessor Parcel Number 051-492-09
Ownership History
Purchase Details
Home Financials for this Owner
Home Financials are based on the most recent Mortgage that was taken out on this home.Purchase Details
Home Financials for this Owner
Home Financials are based on the most recent Mortgage that was taken out on this home.Similar Homes in Charlotte, NC
Home Values in the Area
Average Home Value in this Area
Purchase History
| Date | Buyer | Sale Price | Title Company |
|---|---|---|---|
| Gause Petular D | -- | Bc Law Firm Pa | |
| Gause Petular D | $168,000 | Investors Title |
Mortgage History
| Date | Status | Borrower | Loan Amount |
|---|---|---|---|
| Open | Gause Petular D | $40,000 | |
| Open | Gause Petular D | $187,220 | |
| Previous Owner | Gause Petular D | $15,000 | |
| Previous Owner | Gause Petular D | $144,556 |
Property History
| Date | Event | Price | Change | Sq Ft Price |
|---|---|---|---|---|
| 03/11/2019 03/11/19 | Sold | $167,900 | +1.8% | $123 / Sq Ft |
| 01/19/2019 01/19/19 | Pending | -- | -- | -- |
| 01/11/2019 01/11/19 | For Sale | $164,900 | -- | $121 / Sq Ft |
Tax History Compared to Growth
Tax History
| Year | Tax Paid | Tax Assessment Tax Assessment Total Assessment is a certain percentage of the fair market value that is determined by local assessors to be the total taxable value of land and additions on the property. | Land | Improvement |
|---|---|---|---|---|
| 2023 | $2,042 | $272,300 | $55,000 | $217,300 |
| 2022 | $1,629 | $164,700 | $26,000 | $138,700 |
| 2021 | $1,629 | $164,700 | $26,000 | $138,700 |
| 2020 | $1,697 | $53,900 | $26,000 | $27,900 |
| 2019 | $520 | $53,900 | $26,000 | $27,900 |
| 2018 | $0 | $100 | $100 | $0 |
Agents Affiliated with this Home
-
K
Seller's Agent in 2019
Kaitlyn Bownds
Ideal Realty inc
-
Cassandra Phipps

Buyer's Agent in 2019
Cassandra Phipps
Atlantic Residential Realty
(704) 777-8578
4 Total Sales
Map
Source: Canopy MLS (Canopy Realtor® Association)
MLS Number: CAR3463634
APN: 051-492-09
- 3623 Danvers St
- 3446 Broadwick St
- 13830 Riding Hill Ave
- 13816 Riding Hill Ave
- 3465 Caldwell Ridge Pkwy
- 3420 Caldwell Ridge Pkwy
- 16729 Timber Crossing Rd
- 10920 Walking Path Ln
- 10824 Twisted Bark Ln
- 16837 Greenlawn Hills Ct
- 17015 Greenlawn Hills Ct
- 6071 Underwood Ave
- 4711 Sunburst Ln
- 10133 Caldwell Forest Dr
- 10606 Gallowgate Ln
- 14311 Riding Hill Ave
- 11849 Guildhall Ln
- 16306 Hayfield Rd
- 16737 Winston Oaks Ct
- 3812 Caldwell Ridge Pkwy
- 3624 Danvers St
- 3928 Queensbridge Rd
- 3628 Danvers St Unit 1606
- 3628 Danvers St
- 3932 Queensbridge Rd
- 3616 Danvers St
- 3620 Danvers St
- 3612 Danvers St
- 3936 Queensbridge Rd
- 000 Queensbridge Rd
- 3940 Queensbridge Rd
- 3944 Queensbridge Rd
- 3944 Queensbridge Rd Unit 3944
- 3608 Danvers St
- 3623 Danvers St Unit 3
- 3619 Danvers St Unit 2
- 3948 Queensbridge Rd
- 3948 Queensbridge Rd Unit 1301
- 1461 Danvers St Unit bld 15 unit 2
- 1461 Danvers St Unit bld/1
