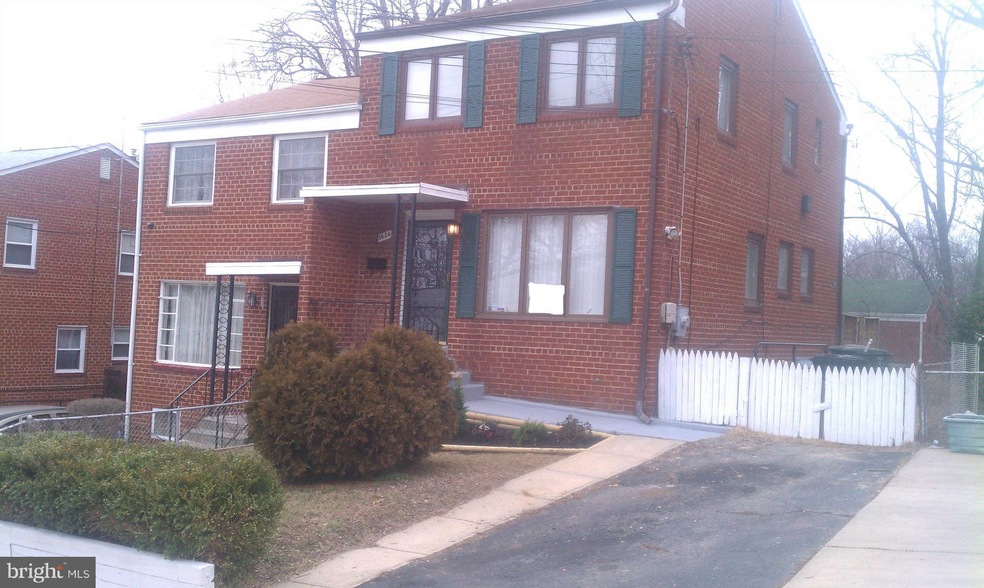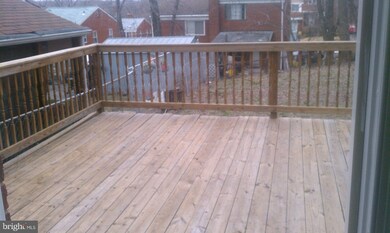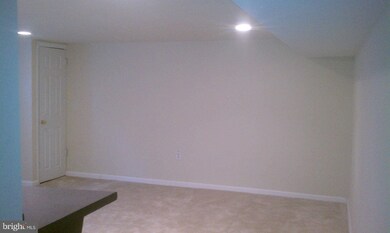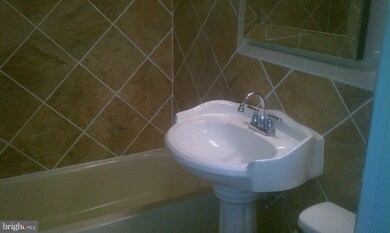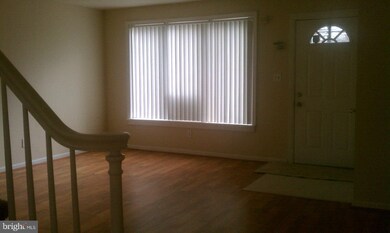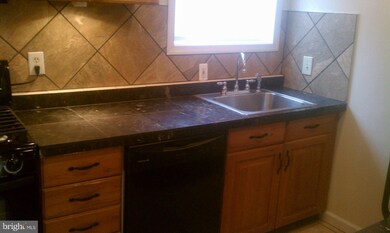
3624 Dunlap St Temple Hills, MD 20748
Highlights
- Scenic Views
- Deck
- Attic
- Colonial Architecture
- Traditional Floor Plan
- No HOA
About This Home
As of June 2013Back on Market! Nicely remodeled 3 bedrooms, 3 story all brick townhome with off street parking, 1.5 baths, large deck, fenced yard, freshly painted, renovated baths and full service kitchen with updated new appliances, marble countertops, tiled backsplash, recess lighting, finished basement, new flooring, seller will help with closing.
Last Agent to Sell the Property
KEN GEHRIS
USRealty.com LLP License #TREND:029371 Listed on: 03/14/2013
Townhouse Details
Home Type
- Townhome
Est. Annual Taxes
- $3,227
Year Built
- Built in 1954 | Remodeled in 2013
Lot Details
- 3,565 Sq Ft Lot
- 1 Common Wall
- Property is Fully Fenced
- Property is in very good condition
Parking
- Off-Site Parking
Home Design
- Colonial Architecture
- Brick Exterior Construction
- Plaster Walls
- Asphalt Roof
Interior Spaces
- Property has 3 Levels
- Traditional Floor Plan
- Chair Railings
- Crown Molding
- Double Pane Windows
- Casement Windows
- Window Screens
- Entrance Foyer
- Living Room
- Dining Room
- Den
- Game Room
- Utility Room
- Scenic Vista Views
- Attic
Kitchen
- Gas Oven or Range
- Self-Cleaning Oven
- Cooktop
- Microwave
- Dishwasher
- Disposal
Bedrooms and Bathrooms
- 3 Main Level Bedrooms
- 1.5 Bathrooms
Laundry
- Laundry Room
- Dryer
Partially Finished Basement
- Walk-Up Access
- Side Basement Entry
- Natural lighting in basement
Home Security
- Alarm System
- Flood Lights
Outdoor Features
- Deck
Utilities
- Forced Air Heating and Cooling System
- Natural Gas Water Heater
Listing and Financial Details
- Tax Lot 49
- Assessor Parcel Number 17121345776
Community Details
Overview
- No Home Owners Association
- Oxon Run Hills Subdivision
Security
- Fire and Smoke Detector
Ownership History
Purchase Details
Home Financials for this Owner
Home Financials are based on the most recent Mortgage that was taken out on this home.Purchase Details
Home Financials for this Owner
Home Financials are based on the most recent Mortgage that was taken out on this home.Purchase Details
Home Financials for this Owner
Home Financials are based on the most recent Mortgage that was taken out on this home.Purchase Details
Home Financials for this Owner
Home Financials are based on the most recent Mortgage that was taken out on this home.Purchase Details
Purchase Details
Purchase Details
Home Financials for this Owner
Home Financials are based on the most recent Mortgage that was taken out on this home.Purchase Details
Home Financials for this Owner
Home Financials are based on the most recent Mortgage that was taken out on this home.Similar Homes in Temple Hills, MD
Home Values in the Area
Average Home Value in this Area
Purchase History
| Date | Type | Sale Price | Title Company |
|---|---|---|---|
| Deed | $139,000 | Milestone Title Llc | |
| Deed | $66,700 | Premier Title & Settlement C | |
| Deed | $41,000 | Premier Title & Settlement C | |
| Deed | $229,000 | -- | |
| Deed | $229,000 | -- | |
| Deed | $144,000 | -- | |
| Deed | $144,000 | -- | |
| Deed | $108,000 | -- | |
| Deed | $52,000 | -- |
Mortgage History
| Date | Status | Loan Amount | Loan Type |
|---|---|---|---|
| Open | $139,000 | Stand Alone Second | |
| Previous Owner | $45,800 | Purchase Money Mortgage | |
| Previous Owner | $45,800 | Purchase Money Mortgage | |
| Previous Owner | $110,160 | No Value Available | |
| Previous Owner | $52,000 | No Value Available |
Property History
| Date | Event | Price | Change | Sq Ft Price |
|---|---|---|---|---|
| 06/04/2013 06/04/13 | Sold | $139,000 | 0.0% | $117 / Sq Ft |
| 04/15/2013 04/15/13 | Pending | -- | -- | -- |
| 04/09/2013 04/09/13 | Price Changed | $139,000 | +3.0% | $117 / Sq Ft |
| 04/08/2013 04/08/13 | For Sale | $134,900 | 0.0% | $114 / Sq Ft |
| 03/18/2013 03/18/13 | Pending | -- | -- | -- |
| 03/14/2013 03/14/13 | For Sale | $134,900 | +229.0% | $114 / Sq Ft |
| 12/27/2012 12/27/12 | Sold | $41,000 | -- | $35 / Sq Ft |
| 08/07/2012 08/07/12 | Pending | -- | -- | -- |
Tax History Compared to Growth
Tax History
| Year | Tax Paid | Tax Assessment Tax Assessment Total Assessment is a certain percentage of the fair market value that is determined by local assessors to be the total taxable value of land and additions on the property. | Land | Improvement |
|---|---|---|---|---|
| 2024 | $3,909 | $236,800 | $75,000 | $161,800 |
| 2023 | $3,677 | $221,233 | $0 | $0 |
| 2022 | $3,446 | $205,667 | $0 | $0 |
| 2021 | $3,214 | $190,100 | $75,000 | $115,100 |
| 2020 | $3,012 | $176,467 | $0 | $0 |
| 2019 | $2,809 | $162,833 | $0 | $0 |
| 2018 | $2,607 | $149,200 | $75,000 | $74,200 |
| 2017 | $2,590 | $148,067 | $0 | $0 |
| 2016 | -- | $146,933 | $0 | $0 |
| 2015 | $2,928 | $145,800 | $0 | $0 |
| 2014 | $2,928 | $145,800 | $0 | $0 |
Agents Affiliated with this Home
-
K
Seller's Agent in 2013
KEN GEHRIS
USRealty.com LLP
-
Teresa Smith

Buyer's Agent in 2013
Teresa Smith
Bennett Realty Solutions
(301) 237-7599
21 Total Sales
-
Youssef Zeroual

Seller's Agent in 2012
Youssef Zeroual
Weichert Corporate
(571) 276-1756
141 Total Sales
Map
Source: Bright MLS
MLS Number: 1003394322
APN: 12-1345776
- 2362 Anvil Ln
- 2259 Anvil Ln
- 2376 Anvil Ln
- 3419 23rd Pkwy
- 2215 Afton St
- 3716 Hill Park Dr
- 2223 Anvil Ln
- 2205 Anvil Ln
- 2236 Dawn Ln
- 2300 Foster Place
- 2133 N Anvil Ln
- 2402 Berkley St
- 3807 24th Ave
- 2033 S Anvil Ln
- 3419 27th Ave
- 1923 Oakwood St
- 2215 Iverson St
- 4210 21st Ave
- 3207 28th Pkwy
- 2310 Southern Ave SE
