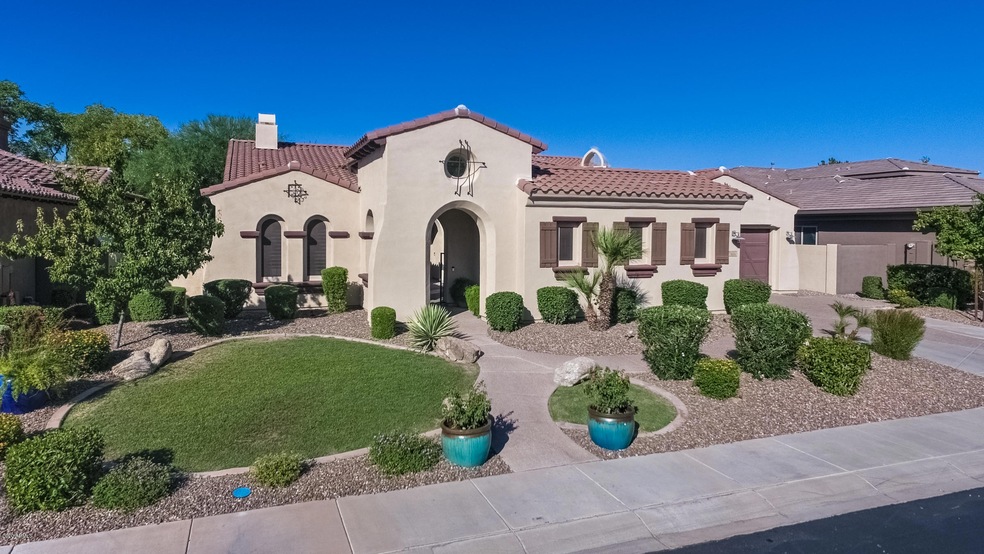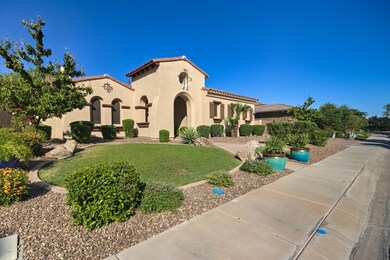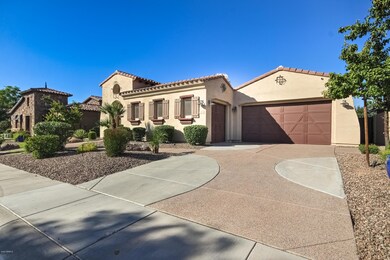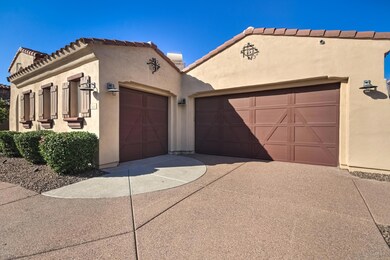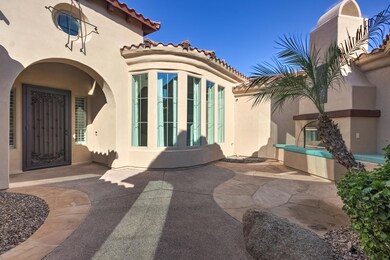
3624 E San Pedro Place Chandler, AZ 85249
South Chandler NeighborhoodEstimated Value: $1,062,000 - $1,169,000
Highlights
- Heated Pool
- RV Gated
- Waterfront
- John & Carol Carlson Elementary School Rated A
- Gated Community
- Community Lake
About This Home
As of July 2020Your Chandler resort paradise awaits behind the gates of Alicante at Valencia! A lush green lawn with an abundance of beautifully manicured plants provide tons of curb appeal to this home's Mediterranean exterior. A large courtyard with fireplace invites you in to the home. Once inside you'll find a fresh neutral pallet with wood laminate flooring. Exposed wood beams run throughout the home. The list of features in this home is long. The home is an entertainers dream! A wine cellar/butlers pantry, gorgeous formal dining room and stuning family room with fireplace ensure there's a place for everyone and everything at gatherings. The kitchen is fit for a chef, and absolutely beautiful. White cabinets are topped with a rich granite and shimmery backsplash. Double ovens and gas cook top make even the largest meals a breeze. The master retreat is the perfect place to unwind. The bedroom has a french door to your backyard oasis complete with a pool. The master bathroom has a large soaking tub, his and her vanities, walk-in shower, and his and her closets with custom closets. Each spacious secondary bedroom has its own bathroom that is beautifully finished, with one of the bedrooms also having it's own entry and exit to the courtyard making it an excellent guest or in-laws suite! The home has a three car garage with epoxy flooring and custom garage cabinets. The home is on a large lot that backs to a greenbelt and community lake.
Last Agent to Sell the Property
Limitless Real Estate License #BR658708000 Listed on: 06/13/2020

Co-Listed By
Alana Muschong
HomeSmart Lifestyles License #BR672237000
Home Details
Home Type
- Single Family
Est. Annual Taxes
- $5,448
Year Built
- Built in 2006
Lot Details
- 0.26 Acre Lot
- Waterfront
- Desert faces the front and back of the property
- Wrought Iron Fence
- Block Wall Fence
- Misting System
- Front and Back Yard Sprinklers
- Sprinklers on Timer
- Private Yard
- Grass Covered Lot
HOA Fees
- $183 Monthly HOA Fees
Parking
- 3 Car Direct Access Garage
- 2 Open Parking Spaces
- Garage Door Opener
- RV Gated
Home Design
- Santa Barbara Architecture
- Spanish Architecture
- Wood Frame Construction
- Tile Roof
- Stucco
Interior Spaces
- 3,199 Sq Ft Home
- 1-Story Property
- Ceiling height of 9 feet or more
- Ceiling Fan
- Gas Fireplace
- Double Pane Windows
- Low Emissivity Windows
- Living Room with Fireplace
- Security System Owned
- Washer and Dryer Hookup
Kitchen
- Eat-In Kitchen
- Breakfast Bar
- Gas Cooktop
- Built-In Microwave
- Kitchen Island
- Granite Countertops
Flooring
- Laminate
- Tile
Bedrooms and Bathrooms
- 3 Bedrooms
- Remodeled Bathroom
- Primary Bathroom is a Full Bathroom
- 3.5 Bathrooms
- Dual Vanity Sinks in Primary Bathroom
- Bathtub With Separate Shower Stall
Accessible Home Design
- Accessible Hallway
- Multiple Entries or Exits
Pool
- Heated Pool
- Pool Pump
Outdoor Features
- Covered patio or porch
- Outdoor Fireplace
- Fire Pit
- Built-In Barbecue
Schools
- John & Carol Carlson Elementary School
- Willie & Coy Payne Jr. High Middle School
- Basha Elementary High School
Utilities
- Refrigerated Cooling System
- Heating Available
- Water Softener
- High Speed Internet
- Cable TV Available
Listing and Financial Details
- Tax Lot 157
- Assessor Parcel Number 304-82-657
Community Details
Overview
- Association fees include ground maintenance
- Snow Property Association, Phone Number (480) 704-2900
- Built by TW Lewis
- Alicante At Valencia 2 Subdivision
- Community Lake
Recreation
- Bike Trail
Security
- Gated Community
Ownership History
Purchase Details
Home Financials for this Owner
Home Financials are based on the most recent Mortgage that was taken out on this home.Purchase Details
Purchase Details
Home Financials for this Owner
Home Financials are based on the most recent Mortgage that was taken out on this home.Purchase Details
Purchase Details
Purchase Details
Home Financials for this Owner
Home Financials are based on the most recent Mortgage that was taken out on this home.Purchase Details
Purchase Details
Purchase Details
Home Financials for this Owner
Home Financials are based on the most recent Mortgage that was taken out on this home.Similar Homes in Chandler, AZ
Home Values in the Area
Average Home Value in this Area
Purchase History
| Date | Buyer | Sale Price | Title Company |
|---|---|---|---|
| Hafner Steve C | $740,000 | Security Title Agency Inc | |
| Rashkin Deborah Colleen | -- | None Available | |
| Rashkin Deborah | $621,500 | Security Title Agency | |
| Looke Tina M | -- | None Available | |
| Looke Living Trust | -- | None Available | |
| Looke Randy | $600,000 | Old Republic Title Agency | |
| Oneill Edward M | $451,000 | Accommodation | |
| Aurora Loan Services Llc | $644,000 | None Available | |
| Rollon Othello | $887,852 | American Heritage Title Agen |
Mortgage History
| Date | Status | Borrower | Loan Amount |
|---|---|---|---|
| Open | Hafner Steve C | $545,000 | |
| Closed | Hafner Steve C | $500,000 | |
| Previous Owner | Rollon Othello | $177,572 | |
| Previous Owner | Rollon Othello | $710,280 |
Property History
| Date | Event | Price | Change | Sq Ft Price |
|---|---|---|---|---|
| 07/03/2020 07/03/20 | Sold | $740,000 | +3.5% | $231 / Sq Ft |
| 06/15/2020 06/15/20 | Pending | -- | -- | -- |
| 06/12/2020 06/12/20 | For Sale | $715,000 | +15.0% | $224 / Sq Ft |
| 04/19/2017 04/19/17 | Sold | $621,500 | -4.4% | $194 / Sq Ft |
| 03/29/2017 03/29/17 | Pending | -- | -- | -- |
| 03/24/2017 03/24/17 | For Sale | $650,000 | 0.0% | $203 / Sq Ft |
| 03/14/2017 03/14/17 | Pending | -- | -- | -- |
| 03/08/2017 03/08/17 | For Sale | $650,000 | +8.3% | $203 / Sq Ft |
| 03/12/2015 03/12/15 | Sold | $600,000 | -0.5% | $188 / Sq Ft |
| 01/14/2015 01/14/15 | For Sale | $603,000 | -- | $188 / Sq Ft |
Tax History Compared to Growth
Tax History
| Year | Tax Paid | Tax Assessment Tax Assessment Total Assessment is a certain percentage of the fair market value that is determined by local assessors to be the total taxable value of land and additions on the property. | Land | Improvement |
|---|---|---|---|---|
| 2025 | $4,306 | $62,718 | -- | -- |
| 2024 | $5,712 | $59,732 | -- | -- |
| 2023 | $5,712 | $72,730 | $14,540 | $58,190 |
| 2022 | $5,533 | $56,710 | $11,340 | $45,370 |
| 2021 | $5,677 | $55,930 | $11,180 | $44,750 |
| 2020 | $5,044 | $52,570 | $10,510 | $42,060 |
| 2019 | $4,848 | $48,880 | $9,770 | $39,110 |
| 2018 | $4,690 | $48,410 | $9,680 | $38,730 |
| 2017 | $4,372 | $45,720 | $9,140 | $36,580 |
| 2016 | $4,203 | $43,970 | $8,790 | $35,180 |
| 2015 | $4,002 | $42,410 | $8,480 | $33,930 |
Agents Affiliated with this Home
-
Blake Clark

Seller's Agent in 2020
Blake Clark
Limitless Real Estate
(480) 845-3833
8 in this area
418 Total Sales
-

Seller Co-Listing Agent in 2020
Alana Muschong
HomeSmart Lifestyles
(630) 699-9666
-
Josh Randall

Buyer's Agent in 2020
Josh Randall
HomeSmart
(480) 635-2148
8 in this area
116 Total Sales
-

Seller's Agent in 2017
Sarah Larson
Realty One Group
-
Lisa Schugg

Buyer's Agent in 2017
Lisa Schugg
eXp Realty
(480) 809-9210
4 in this area
21 Total Sales
-
Curtis Johnson

Seller's Agent in 2015
Curtis Johnson
eXp Realty
(480) 355-4055
6 in this area
464 Total Sales
Map
Source: Arizona Regional Multiple Listing Service (ARMLS)
MLS Number: 6090269
APN: 304-82-657
- 3654 E San Pedro Place
- 5206 S Fairchild Ln
- 5226 S Fairchild Ln
- 5346 S Fairchild Ln
- 5291 S Bradshaw Place
- 3353 E Nolan Dr
- 3556 E Bartlett Place
- 3291 E Cherrywood Place
- 3840 E San Mateo Way
- 5122 S Miller Place
- 3842 E Bartlett Way
- 3852 E Bartlett Way
- 3333 E Powell Place
- 5330 S Big Horn Place
- 3332 E Powell Place
- 3806 E Taurus Place
- 3797 E Taurus Place
- 3221 E Lynx Place
- 2994 E Mahogany Place
- 3170 E Lynx Place
- 3624 E San Pedro Place
- 3634 E San Pedro Place
- 3604 E San Pedro Place
- 3644 E San Pedro Place
- 5227 S Fairchild Ln
- 3663 E Nolan Dr
- 3664 E San Pedro Place
- 5248 S Luke Dr
- 3673 E Nolan Dr
- 5237 S Fairchild Ln
- 5216 S Fairchild Ln
- 5219 S Luke Dr
- 3683 E Nolan Dr
- 3660 E San Mateo Way
- 3651 E San Mateo Way
- 5236 S Fairchild Ln
- 3684 E San Pedro Place
- 5083 S Pinnacle Place
- 5249 S Luke Dr
- 3693 E Nolan Dr
