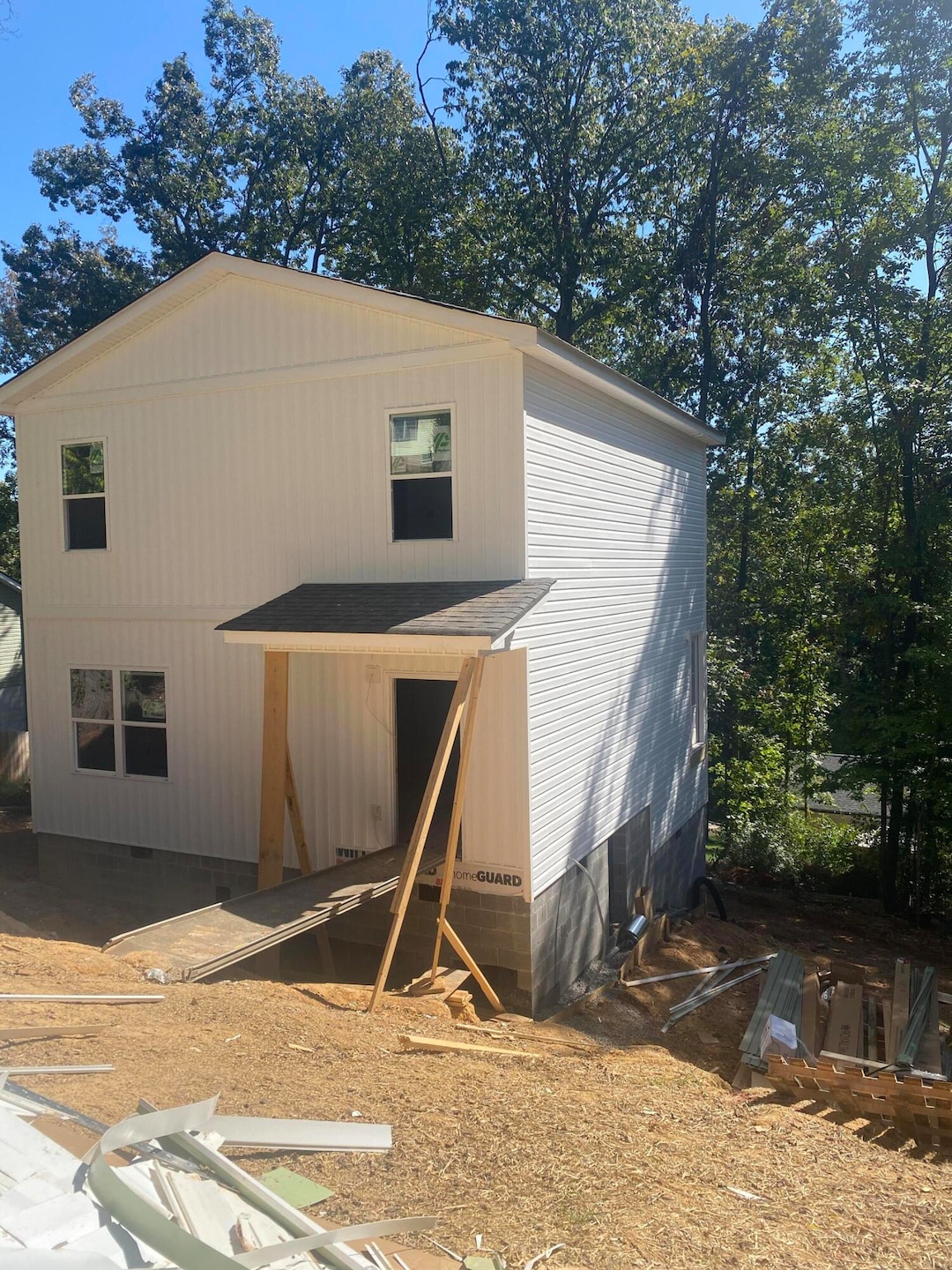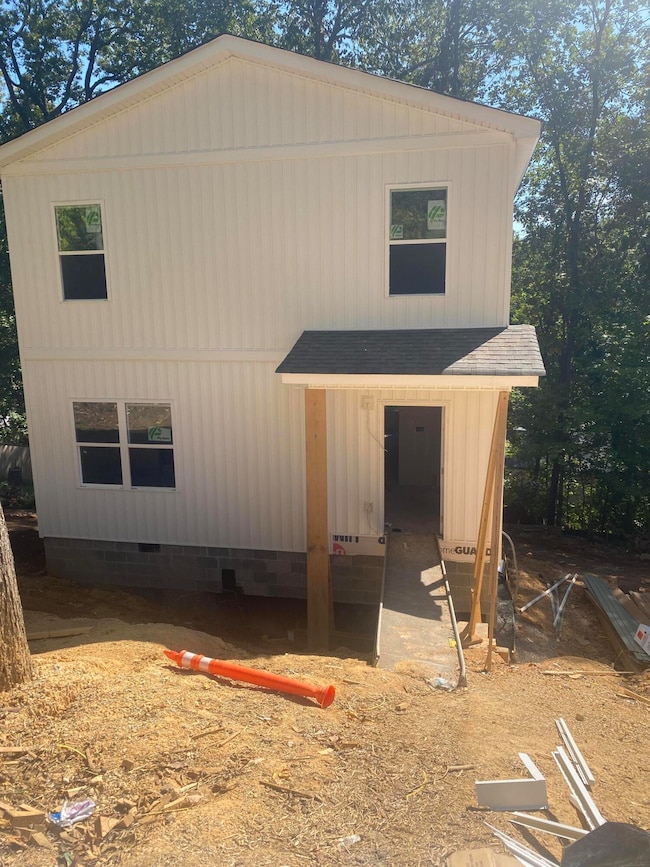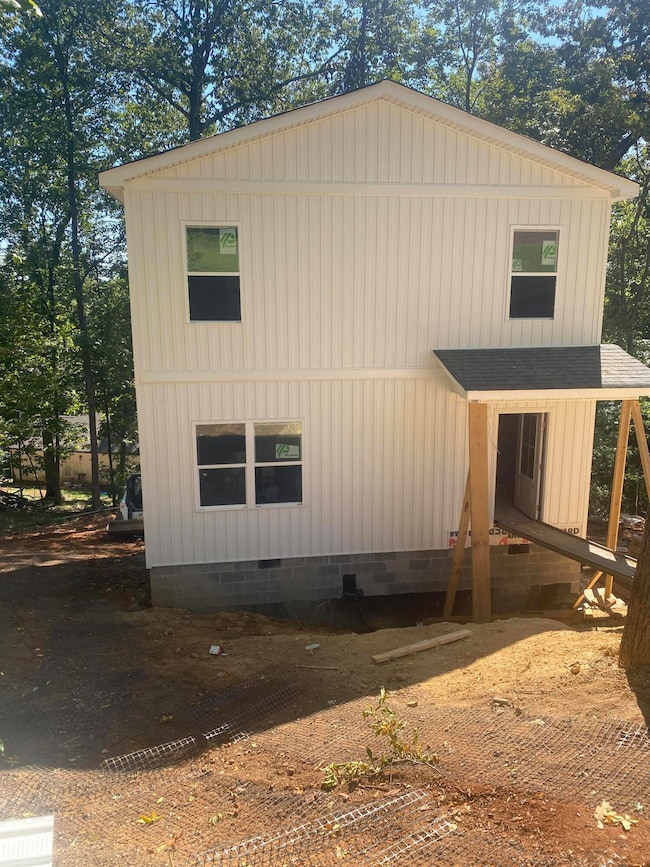3624 Mountain View Dr Chattanooga, TN 37406
East Chattanooga NeighborhoodEstimated payment $1,496/month
Highlights
- Under Construction
- Open Floorplan
- Contemporary Architecture
- Built-In Refrigerator
- Deck
- No HOA
About This Home
Fantastic location! Bring your clients to this outstanding new build located close to all the areas of Chattanooga you want to be. Just minutes to both downtown and Hamiliton Place, this 3 bedroom, 2.5 bath, two story is situated in a well-established and quiet neighborhood. Enter through the front door to the open living concept and find all you need at your fingertips. The kitchen boasts beautiful granite countertops, subway tile backsplash, and an island. Gorgeous LVP throughout the house and a great trim package give this space a high end feel for a fraction of the price. The home has several outlets that have been upgraded with USB accessibility to make all your charging needs more convenient! Not many homes at this price point have the proximity to all things the Scenic City has to offer! Come check it out!
Home Details
Home Type
- Single Family
Est. Annual Taxes
- $300
Year Built
- Built in 2025 | Under Construction
Lot Details
- 9,583 Sq Ft Lot
- Lot Dimensions are 170x56
- Lot Sloped Down
Parking
- Driveway
Home Design
- Contemporary Architecture
- Block Foundation
- Shingle Roof
- Vinyl Siding
- Block And Beam Construction
Interior Spaces
- 1,389 Sq Ft Home
- 2-Story Property
- Open Floorplan
- Recessed Lighting
- Awning
- Luxury Vinyl Tile Flooring
- Storage In Attic
Kitchen
- Built-In Electric Oven
- Built-In Electric Range
- Built-In Refrigerator
- Freezer
- Dishwasher
Bedrooms and Bathrooms
- 3 Bedrooms
- En-Suite Bathroom
- Bathtub with Shower
Laundry
- Laundry on upper level
- Washer Hookup
Schools
- Hardy Elementary School
- Dalewood Middle School
- Brainerd High School
Utilities
- Central Heating and Cooling System
- Underground Utilities
Additional Features
- Deck
- Bureau of Land Management Grazing Rights
Community Details
- No Home Owners Association
- Battery Hgts Subdivision
Listing and Financial Details
- Assessor Parcel Number 128j F 023
Map
Home Values in the Area
Average Home Value in this Area
Property History
| Date | Event | Price | List to Sale | Price per Sq Ft |
|---|---|---|---|---|
| 11/14/2025 11/14/25 | For Sale | $279,000 | -- | $201 / Sq Ft |
Source: Greater Chattanooga REALTORS®
MLS Number: 1524003
- 3622 Mountain View Dr
- 3616 Mountain View Dr
- 3420 Birchwood Dr
- 3400 Birchwood Dr
- 3426 Vinewood Dr
- 3903 Meadow Ln
- 2658 Harrison Pike
- 2664 Harrison Pike
- 3877 Bonny Oaks Dr
- 4026 Meadow Ln
- 2605 Boyce St
- 4030 Meadow Ln
- 3529 Dodson Ave
- 3107 Lookaway Trail
- 2816 Durand Ave
- 2308 Elmendorf St
- 2718 Durand Ave
- 3112 Lookaway Trail
- 3021 Towerway Dr
- 2104 Sims St
- 3912 Meadow Ln
- 3016 N Chamberlain Ave
- 2212 Allin St
- 2440 Waterhaven Dr
- 2611 Andrews St Unit 101
- 2712 N Orchard Knob Ave Unit B
- 2310 N Chamberlain Ave
- 1830 Tunnel Blvd
- 4127 Wilkesview Dr
- 1828 Dogwood Dr
- 1712 Tunnel Blvd
- 1809 N Hawthorne St Unit 2
- 1812 Olive St
- 1702 Olive St
- 1446 Bradt St Unit 1446
- 1400 N Chamberlain Ave Unit 33
- 1400 N Chamberlain Ave Unit 1
- 1400 N Chamberlain Ave
- 1400 Dodson Ave
- 4715 Bonny Oaks Dr



