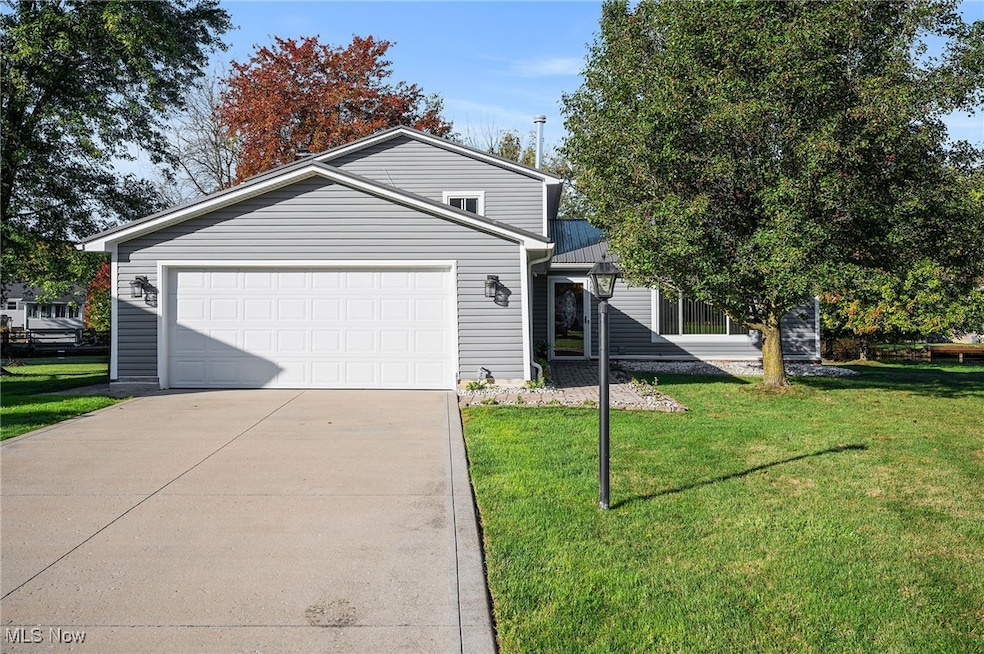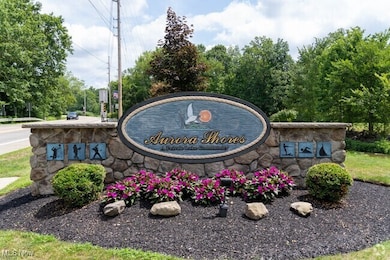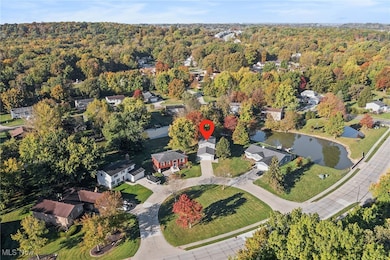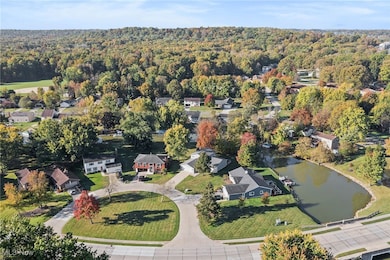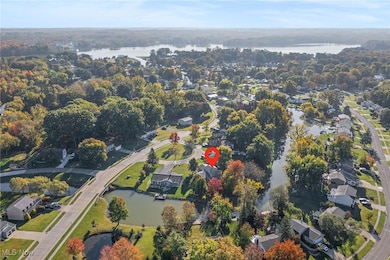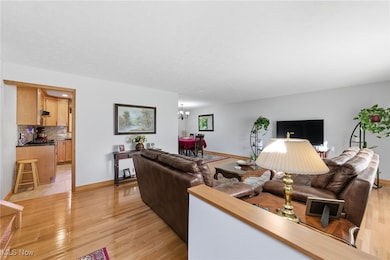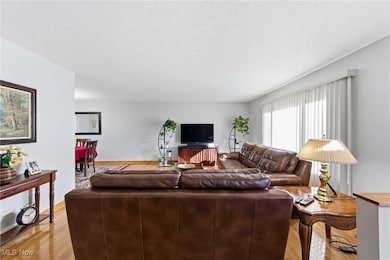3624 Nautilus Trail Aurora, OH 44202
Estimated payment $2,937/month
Highlights
- Private Pool
- Waterfront
- Property is near a clubhouse
- Wilcox Primary School Rated A
- Lake Privileges
- 2 Car Direct Access Garage
About This Home
THIS could be THE PLACE! THIS HOME IS A MUST SEE... 4 bed, 2 full bath home is situated in the much desired location of Aurora Shores, with a private dock and water access to Aurora Lake! Every inch of this home has been updated, and it just waits for you to move in! As you pull up to the home note the new driveway, front walk, vinyl siding and metal roof!! No overgrown landscaping here! All of that has been removed to provide you with a blank canvas! As you enter this immaculately kept home notice the gleaming hardwood floors that run through the dining and living rooms. And it doesn't end there! The completely updated kitchen has premiere stainless appliances including a 5 burner cooktop, wall oven and microwave, high end dishwasher, French door refrigerator, as well as quartz counters, solid wood, 42" custom cabinetry, tiled backsplash, pantry and more!! As you head to the lower level, you will find a beautifully tiled family room with fireplace, a bedroom, full bath and laundry area! Enjoy the view of this amazing property with the lower level walkout, glass enclosed patio, and an outdoor paver patio area! Enjoy every bit of your canal water view, amazing yard, and personal boat dock. The upper level does not disappoint either! With hardwood floors, large closets, master bedroom, 2 additional, nice sized bedrooms, and a fully remodeled bath. Additionally, there is a tankless water heater, newer windows, newer doors, newer garage door and an updated electrical panel. The only thing missing is you! The HOA includes 2 pools, Community Center, marina, tennis courts, playground, and volleyball courts!
Listing Agent
Berkshire Hathaway HomeServices Professional Realty Brokerage Email: merryrobertsre@gmail.com 440-343-6038 License #2014001214 Listed on: 10/16/2025

Co-Listing Agent
Berkshire Hathaway HomeServices Professional Realty Brokerage Email: merryrobertsre@gmail.com 440-343-6038 License #2003005232
Open House Schedule
-
Sunday, November 23, 20251:00 to 3:00 pm11/23/2025 1:00:00 PM +00:0011/23/2025 3:00:00 PM +00:00Add to Calendar
Home Details
Home Type
- Single Family
Est. Annual Taxes
- $5,757
Year Built
- Built in 1971
Lot Details
- 0.42 Acre Lot
- Lot Dimensions are 41 x 207
- Waterfront
- East Facing Home
HOA Fees
- $54 Monthly HOA Fees
Parking
- 2 Car Direct Access Garage
- Garage Door Opener
- Driveway
Home Design
- Split Level Home
- Metal Roof
- Vinyl Siding
Interior Spaces
- 1,943 Sq Ft Home
- 3-Story Property
- Wood Burning Fireplace
- Family Room with Fireplace
Kitchen
- Built-In Oven
- Cooktop
- Dishwasher
- Disposal
Bedrooms and Bathrooms
- 4 Bedrooms
- 2 Full Bathrooms
Laundry
- Dryer
- Washer
Outdoor Features
- Private Pool
- Lake Privileges
- Enclosed Patio or Porch
Location
- Property is near a clubhouse
Utilities
- Forced Air Heating and Cooling System
- Heating System Uses Gas
Community Details
- Association fees include management, common area maintenance, insurance, pool(s), recreation facilities
- Aurora Shores Home Owners Association
- Aurora Shores Subdivision
Listing and Financial Details
- Home warranty included in the sale of the property
- Assessor Parcel Number 6600013
Map
Home Values in the Area
Average Home Value in this Area
Tax History
| Year | Tax Paid | Tax Assessment Tax Assessment Total Assessment is a certain percentage of the fair market value that is determined by local assessors to be the total taxable value of land and additions on the property. | Land | Improvement |
|---|---|---|---|---|
| 2025 | $5,457 | $105,623 | $21,679 | $83,944 |
| 2024 | $5,457 | $105,623 | $21,679 | $83,944 |
| 2023 | $5,457 | $105,623 | $21,679 | $83,944 |
| 2022 | $5,068 | $88,022 | $18,067 | $69,955 |
| 2021 | $5,091 | $88,022 | $18,067 | $69,955 |
| 2020 | $5,155 | $88,030 | $18,070 | $69,960 |
| 2019 | $4,327 | $68,660 | $14,820 | $53,840 |
| 2018 | $4,249 | $68,660 | $14,820 | $53,840 |
| 2017 | $3,543 | $68,660 | $14,820 | $53,840 |
| 2016 | $3,523 | $60,470 | $14,820 | $45,650 |
| 2015 | $3,543 | $60,470 | $14,820 | $45,650 |
| 2014 | $3,534 | $60,470 | $14,820 | $45,650 |
| 2013 | $2,961 | $50,460 | $13,330 | $37,130 |
Property History
| Date | Event | Price | List to Sale | Price per Sq Ft |
|---|---|---|---|---|
| 11/01/2025 11/01/25 | Price Changed | $455,000 | -3.2% | $234 / Sq Ft |
| 10/24/2025 10/24/25 | Price Changed | $470,000 | -2.1% | $242 / Sq Ft |
| 10/16/2025 10/16/25 | For Sale | $480,000 | -- | $247 / Sq Ft |
Purchase History
| Date | Type | Sale Price | Title Company |
|---|---|---|---|
| Interfamily Deed Transfer | -- | None Available | |
| Warranty Deed | $165,000 | Blvd Title | |
| Interfamily Deed Transfer | -- | -- |
Mortgage History
| Date | Status | Loan Amount | Loan Type |
|---|---|---|---|
| Previous Owner | $131,750 | Purchase Money Mortgage | |
| Closed | $25,000 | No Value Available |
Source: MLS Now
MLS Number: 5163105
APN: 66-00013
- 10269 Smugglers Cove
- 3660 Ivy Ct
- 3336 Blossom Trail
- 10400 Maryland St
- 3784 Firethorn Dr
- 10487 Florida St
- 3331 Shale Dr
- 1174 Bryce Ave
- 3401 Mallard Ct
- 10497 Kerwick Ct
- 3082 Willowbrook Dr
- 1085 Orchard Ave
- 10358 Townley Ct
- 792 Nancy Dr
- 1101 Lake Ave
- 1040 Moneta Ave
- 915 Cimarron Oval
- SL Moneta Ave
- 3110 Blue Jaye Ln
- 9795 Burton Dr
- 3275 Glenbrook Dr
- 3148 Aspen Ln
- 3092 Kendal Ln
- 1015 Moneta Ave
- 7340 Ferris St
- 9957 Darrow Park Dr
- 630 Countrywood Trail
- 2617 Aubrey Ln
- 2639 Arbor Glen Dr
- 226 Barrington Place W
- 9417-A Trivue Cir
- 7018 Som Center Rd
- 32450 Cromwell Dr
- 2170 Pebble Creek Dr
- 32504 N Roundhead Dr
- 10807 Ravenna Rd
- 34600 Park Dr E
- 34500 Brookmeade Ct
- 6564 Arbordale Ave
- 33924 Linden Dr
