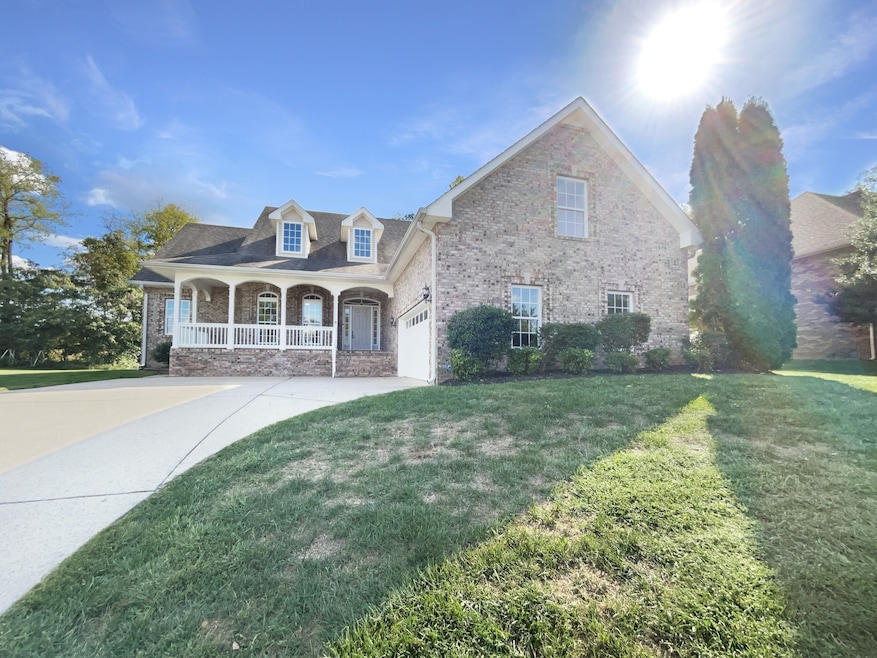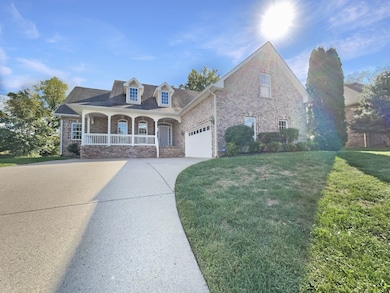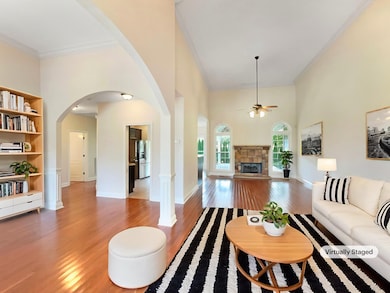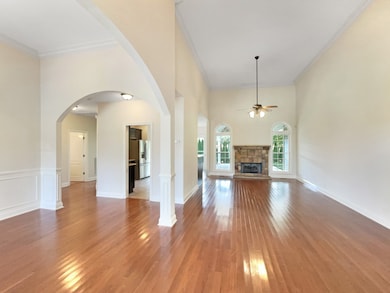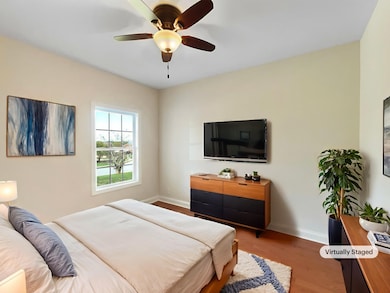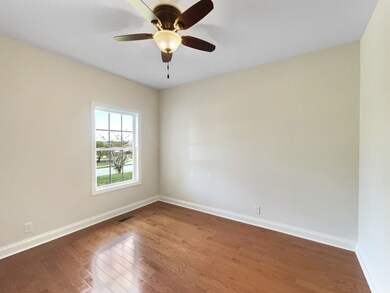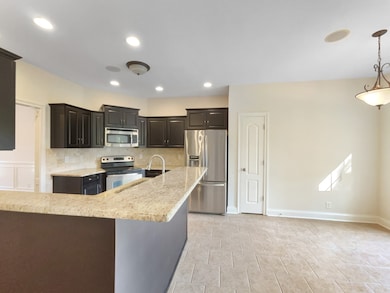UNDER CONTRACT
$28K PRICE DROP
Estimated payment $2,511/month
Total Views
4,570
3
Beds
2
Baths
2,286
Sq Ft
$188
Price per Sq Ft
Highlights
- Traditional Architecture
- Wood Flooring
- Separate Formal Living Room
- Carmel Elementary School Rated A-
- 1 Fireplace
- Covered Patio or Porch
About This Home
Enjoy one-level living at its finest with the bonus of a spacious upstairs room! This open,
airy floorplan features hardwood floors galore, an eat-in kitchen with stainless steel
appliances, and a beautiful backyard with a covered patio—ideal for relaxing or
entertaining.
Home Details
Home Type
- Single Family
Est. Annual Taxes
- $2,514
Year Built
- Built in 2008
Lot Details
- 0.4 Acre Lot
- Level Lot
HOA Fees
- $40 Monthly HOA Fees
Parking
- 2 Car Garage
- 4 Open Parking Spaces
- Side Facing Garage
- Garage Door Opener
- Driveway
Home Design
- Traditional Architecture
- Brick Exterior Construction
- Shingle Roof
- Vinyl Siding
Interior Spaces
- 2,286 Sq Ft Home
- Property has 2 Levels
- Ceiling Fan
- 1 Fireplace
- Separate Formal Living Room
- Fire and Smoke Detector
Kitchen
- Eat-In Kitchen
- Microwave
- Dishwasher
Flooring
- Wood
- Carpet
- Laminate
- Tile
Bedrooms and Bathrooms
- 3 Main Level Bedrooms
- 2 Full Bathrooms
- Double Vanity
Schools
- Carmel Elementary School
- Rossview Middle School
- Rossview High School
Additional Features
- Covered Patio or Porch
- Central Heating and Cooling System
Community Details
- $490 One-Time Secondary Association Fee
- Prestwicke Place Subdivision
Listing and Financial Details
- Tax Lot 62
- Assessor Parcel Number 063063M E 00400 00005063M
Map
Create a Home Valuation Report for This Property
The Home Valuation Report is an in-depth analysis detailing your home's value as well as a comparison with similar homes in the area
Home Values in the Area
Average Home Value in this Area
Tax History
| Year | Tax Paid | Tax Assessment Tax Assessment Total Assessment is a certain percentage of the fair market value that is determined by local assessors to be the total taxable value of land and additions on the property. | Land | Improvement |
|---|---|---|---|---|
| 2024 | $2,514 | $119,725 | $0 | $0 |
| 2023 | $2,514 | $67,075 | $0 | $0 |
| 2022 | $2,006 | $65,975 | $0 | $0 |
| 2021 | $2,006 | $67,075 | $0 | $0 |
| 2020 | $2,006 | $67,075 | $0 | $0 |
| 2019 | $2,006 | $67,075 | $0 | $0 |
| 2018 | $2,012 | $55,975 | $0 | $0 |
| 2017 | $2,012 | $65,550 | $0 | $0 |
| 2016 | $2,012 | $65,550 | $0 | $0 |
| 2015 | $2,116 | $68,925 | $0 | $0 |
| 2014 | $2,050 | $68,925 | $0 | $0 |
| 2013 | $2,130 | $67,825 | $0 | $0 |
Source: Public Records
Property History
| Date | Event | Price | List to Sale | Price per Sq Ft | Prior Sale |
|---|---|---|---|---|---|
| 10/04/2025 10/04/25 | For Sale | $429,000 | 0.0% | $188 / Sq Ft | |
| 09/25/2025 09/25/25 | Off Market | $429,000 | -- | -- | |
| 09/25/2025 09/25/25 | Price Changed | $429,000 | -1.2% | $188 / Sq Ft | |
| 09/11/2025 09/11/25 | Price Changed | $434,000 | -1.8% | $190 / Sq Ft | |
| 08/28/2025 08/28/25 | Price Changed | $442,000 | -0.7% | $193 / Sq Ft | |
| 08/07/2025 08/07/25 | Price Changed | $445,000 | -1.1% | $195 / Sq Ft | |
| 07/03/2025 07/03/25 | Price Changed | $450,000 | -1.5% | $197 / Sq Ft | |
| 06/26/2025 06/26/25 | For Sale | $457,000 | +59.3% | $200 / Sq Ft | |
| 12/20/2018 12/20/18 | Pending | -- | -- | -- | |
| 11/26/2018 11/26/18 | Price Changed | $286,900 | -0.5% | $114 / Sq Ft | |
| 10/03/2018 10/03/18 | Price Changed | $288,400 | -0.2% | $115 / Sq Ft | |
| 09/14/2018 09/14/18 | Price Changed | $288,900 | -0.3% | $115 / Sq Ft | |
| 09/08/2018 09/08/18 | For Sale | $289,900 | +12.1% | $116 / Sq Ft | |
| 09/08/2018 09/08/18 | Off Market | $258,500 | -- | -- | |
| 09/06/2018 09/06/18 | Price Changed | $289,900 | -3.3% | $116 / Sq Ft | |
| 08/27/2018 08/27/18 | For Sale | $299,900 | +16.0% | $120 / Sq Ft | |
| 06/06/2016 06/06/16 | Sold | $258,500 | -- | $103 / Sq Ft | View Prior Sale |
Source: Realtracs
Purchase History
| Date | Type | Sale Price | Title Company |
|---|---|---|---|
| Warranty Deed | $394,700 | None Listed On Document | |
| Warranty Deed | $394,700 | None Listed On Document | |
| Warranty Deed | $258,500 | -- | |
| Warranty Deed | $249,112 | -- | |
| Deed | $231,950 | -- |
Source: Public Records
Mortgage History
| Date | Status | Loan Amount | Loan Type |
|---|---|---|---|
| Previous Owner | $264,057 | VA | |
| Previous Owner | $227,002 | VA | |
| Previous Owner | $185,560 | No Value Available |
Source: Public Records
Source: Realtracs
MLS Number: 2923702
APN: 063M-E-004.00
Nearby Homes
- 3532 Drake Rd
- 631 Eastwood Ct
- 1192 Wicke Rd
- 3692 Prestwicke Place
- 3699 Prestwicke Place
- 116 Hummingbird Way
- 41 Woodberry
- 1013 Fox Hollow Place
- 3430 Shagbark Cir
- 3519 Clover Hill Dr
- 128 Thomas Traylor Ln
- 15 Fawn Meadows
- 18 Solitude Dr
- 674 Superior Ln
- 24 Fawn Meadows
- 4015 Trough Springs Rd
- 835 Karmaflux Way
- 1197 Ewing Way
- 4141 Sango Rd
- 1175 Ewing Way
- 3659 Prestwicke Place
- 3695 Prestwicke Place
- 1224 Voyage Ct
- 3518 Clover Hill Dr
- 779 Lillian Grace Dr
- 525 Neptune Dr
- 820 S Gateway Blvd
- 594 Edinburgh Way
- 573 Bowden Dr
- 125 Bostick Dr
- 208 Jonathan Wade Pvt Cir
- 3147 Holly Point
- 3065 Westchester Dr
- 725 Hornbuckle Rd Unit B-2
- 522 Windsor Dr
- 674 Shoemaker Ln
- 638 Shoemaker Ln
- 864 Moray Ln
- 541 New S Dr
- 541 New Dr S Unit 101
