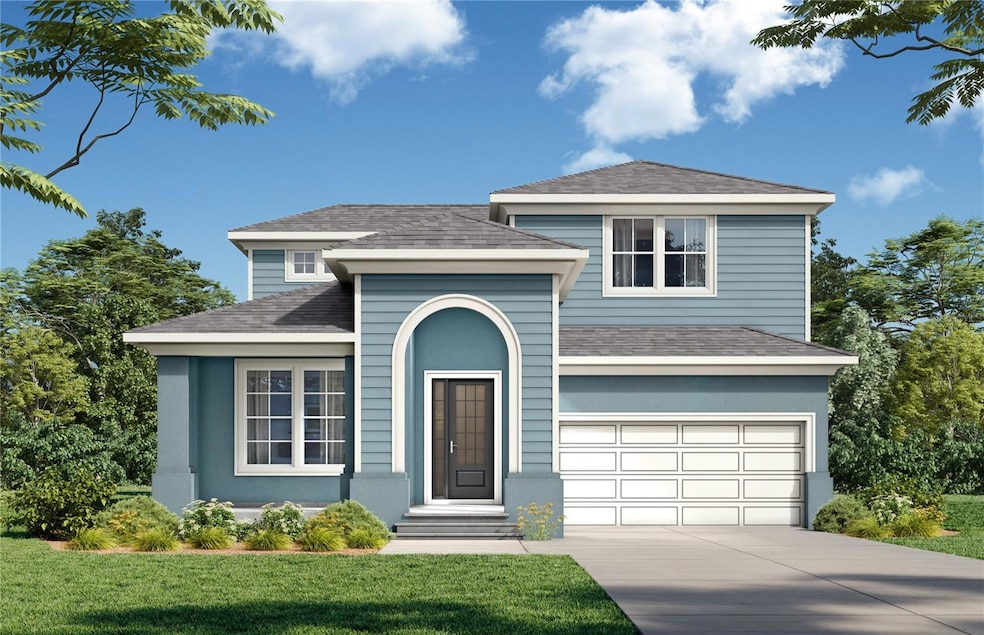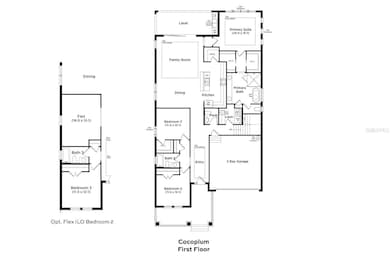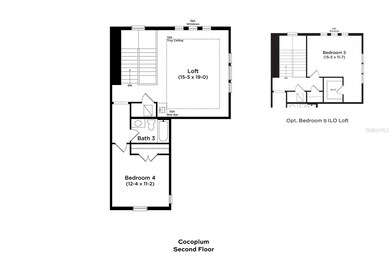3624 Rocky Island Rd New Port Richey, FL 34655
Seven Springs NeighborhoodEstimated payment $3,299/month
Highlights
- Under Construction
- Main Floor Primary Bedroom
- High Ceiling
- Traditional Architecture
- Loft
- Stone Countertops
About This Home
Under Construction. Welcome to 3624 Rocky Island Road, a stunning Cocoplum floor plan located in the desirable Primrose at Longleaf community. Offering 2,802 sq. ft. of generous living space, this home features 4 bedrooms, 3.5 bathrooms, and an additional loft, perfect for a secondary living area, playroom, or home office. Showcasing the elegant Classical elevation, the exterior is beautifully finished in Wool Skein by Sherwin-Williams, giving the home a warm, timeless, and upscale presence. Inside, you’ll find over $50,000 in thoughtfully selected upgrades, enhancing both style and functionality throughout. The open-concept design connects a gourmet kitchen, spacious dining area, and expansive great room—ideal for entertaining and everyday living. The luxurious primary suite offers a peaceful retreat, while additional bedrooms provide comfort and versatility for family or guests. The loft adds valuable extra living space, creating even more flexibility. Blending refined architecture with modern comfort, 3624 Rocky Island Road delivers elevated living in one of the community’s most sought-after floor plans.
Listing Agent
DRB GROUP REALTY, LLC Brokerage Phone: 407-270-2747 License #3253289 Listed on: 11/25/2025
Home Details
Home Type
- Single Family
Est. Annual Taxes
- $197
Year Built
- Built in 2025 | Under Construction
Lot Details
- 6,098 Sq Ft Lot
- West Facing Home
- Cleared Lot
- Landscaped with Trees
- Property is zoned MPUD
HOA Fees
- $15 Monthly HOA Fees
Parking
- 2 Car Attached Garage
- Garage Door Opener
- Driveway
Home Design
- Home is estimated to be completed on 12/16/25
- Traditional Architecture
- Bi-Level Home
- Slab Foundation
- Frame Construction
- Shingle Roof
- Concrete Siding
- Stone Siding
- Vinyl Siding
- HardiePlank Type
- Stucco
Interior Spaces
- 2,802 Sq Ft Home
- Crown Molding
- Tray Ceiling
- High Ceiling
- Ceiling Fan
- Sliding Doors
- Living Room
- Loft
Kitchen
- Built-In Oven
- Cooktop with Range Hood
- Microwave
- Ice Maker
- Dishwasher
- Stone Countertops
- Disposal
Flooring
- Tile
- Luxury Vinyl Tile
Bedrooms and Bathrooms
- 4 Bedrooms
- Primary Bedroom on Main
- Walk-In Closet
Laundry
- Laundry Room
- Dryer
- Washer
Home Security
- Smart Home
- Hurricane or Storm Shutters
Eco-Friendly Details
- Energy-Efficient Windows with Low Emissivity
- Reclaimed Water Irrigation System
- Gray Water System
Outdoor Features
- Exterior Lighting
- Rain Gutters
Schools
- Longleaf Elementary School
- River Ridge Middle School
- River Ridge High School
Utilities
- Central Heating and Cooling System
- Heat Pump System
- Underground Utilities
- Electric Water Heater
- High Speed Internet
Listing and Financial Details
- Home warranty included in the sale of the property
- Visit Down Payment Resource Website
- Legal Lot and Block 8 / 1
- Assessor Parcel Number 19-26-17-0100-00100-0080
- $3,349 per year additional tax assessments
Community Details
Overview
- Association fees include pool
- Longleaf Neighborhood Association, Phone Number (813) 797-7851
- Built by DRB Homes
- Longleaf Neighborhood Four Phase I Subdivision, Cocoplum Floorplan
- The community has rules related to deed restrictions
Amenities
- Community Mailbox
Recreation
- Community Playground
- Community Pool
- Dog Park
- Trails
Map
Home Values in the Area
Average Home Value in this Area
Tax History
| Year | Tax Paid | Tax Assessment Tax Assessment Total Assessment is a certain percentage of the fair market value that is determined by local assessors to be the total taxable value of land and additions on the property. | Land | Improvement |
|---|---|---|---|---|
| 2025 | $201 | $36,548 | $36,548 | -- |
| 2024 | $201 | $11,878 | $11,878 | -- |
Property History
| Date | Event | Price | List to Sale | Price per Sq Ft |
|---|---|---|---|---|
| 11/25/2025 11/25/25 | Pending | -- | -- | -- |
| 11/25/2025 11/25/25 | For Sale | $620,725 | -- | $222 / Sq Ft |
Purchase History
| Date | Type | Sale Price | Title Company |
|---|---|---|---|
| Special Warranty Deed | $735,000 | None Listed On Document | |
| Special Warranty Deed | $735,000 | None Listed On Document |
Source: Stellar MLS
MLS Number: TB8450781
APN: 19-26-17-0100-00100-0080
- 3650 Rocky Island Rd
- 3588 Rocky Island Rd
- 3686 Rocky Island Rd
- 3548 Rocky Island Rd
- 3712 Rocky Island Rd
- 3536 Rocky Island Rd
- 3728 Rocky Island Rd
- Aster Plan at Longleaf - Primrose at Longleaf
- Bromeliad Plan at Longleaf - Primrose at Longleaf
- Cocoplum Plan at Longleaf - Primrose at Longleaf
- 10858 Fanning Springs Ln
- 10820 Fanning Springs Ln
- 3506 Albritton St
- Willow Plan at Longleaf - The Havens
- Sycamore Plan at Longleaf - The Townes
- Buckthorn Plan at Longleaf - The Townes
- Magnolia Plan at Longleaf - The Havens
- Hickory Plan at Longleaf - The Havens
- Cypress Plan at Longleaf - The Townes
- 10835 Fanning Springs Ln



