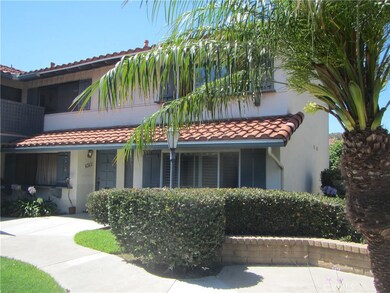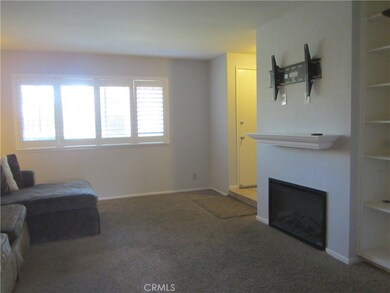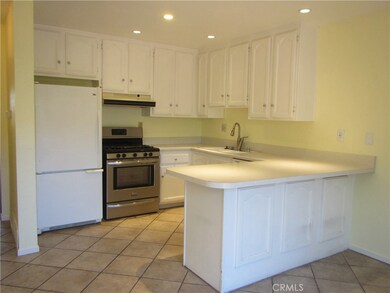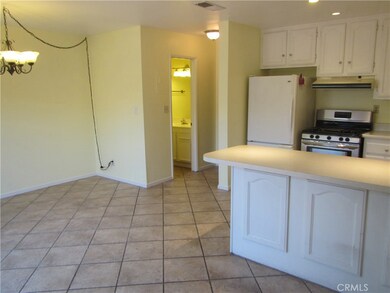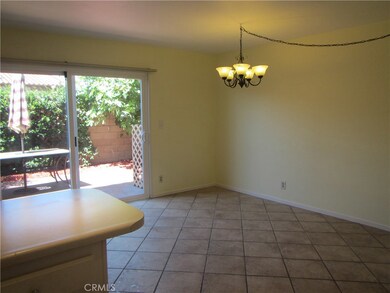
3624 S Main St Unit B34 Santa Ana, CA 92707
Sandpointe NeighborhoodEstimated Value: $587,000 - $658,000
Highlights
- Clubhouse
- Community Pool
- Laundry Room
- Property is near a clubhouse
- Outdoor Cooking Area
- Central Air
About This Home
As of September 2018Back on the Market! Don't miss out on this rare opportunity! This two story end unit condo is rarely on the market in the gated Main Attraction complex located in the South Coast Metro area.
This desirable unit has no one above or below and offers a great location near the HOA pool. This terrific 2 BR/2 bath condo features newer windows, central air conditioning, newer interior paint, living room has a cozy fireplace, plantation shutters and a half bathroom downstairs.
The light and bright kitchen has white cabinets, recessed lighting, stainless steel stove/oven, and breakfast bar that opens to adjacent eating area with a newer sliding glass door that leads to a charming enclosed patio for outside dining. The two upstairs bedrooms have newer windows, wood blinds, mirror closet doors, and an oversized bathroom with a full tub/shower combo as well as a separate shower. There is also a one car garage with laundry hook ups and permit parking within the gated community.
The beautiful HOA amenities include lushly landscaped walkways, pool, spa, BBQ area, and clubhouse. The HOA also covers water and trash. Conveniently located with easy access to the 405 and 55 freeways, South Coast Plaza, Performing Arts Center, Schools, Parks, and restaurants.
Last Agent to Sell the Property
Keller Williams Realty N. Tustin License #01074175 Listed on: 07/03/2018

Property Details
Home Type
- Condominium
Est. Annual Taxes
- $5,034
Year Built
- Built in 1973
HOA Fees
- $415 Monthly HOA Fees
Parking
- 1 Car Garage
Interior Spaces
- 1,148 Sq Ft Home
- 2-Story Property
- Living Room with Fireplace
Bedrooms and Bathrooms
- 2 Bedrooms
- All Upper Level Bedrooms
Laundry
- Laundry Room
- Laundry in Garage
Additional Features
- 1 Common Wall
- Property is near a clubhouse
- Central Air
Listing and Financial Details
- Tax Lot 2
- Tax Tract Number 740
- Assessor Parcel Number 93291034
Community Details
Overview
- 42 Units
- Main Attraction/Regency Community Mgmt Association, Phone Number (714) 273-3738
Amenities
- Outdoor Cooking Area
- Community Barbecue Grill
- Clubhouse
- Recreation Room
Recreation
- Community Pool
- Community Spa
Pet Policy
- Pets Allowed
Ownership History
Purchase Details
Home Financials for this Owner
Home Financials are based on the most recent Mortgage that was taken out on this home.Purchase Details
Home Financials for this Owner
Home Financials are based on the most recent Mortgage that was taken out on this home.Purchase Details
Home Financials for this Owner
Home Financials are based on the most recent Mortgage that was taken out on this home.Similar Homes in Santa Ana, CA
Home Values in the Area
Average Home Value in this Area
Purchase History
| Date | Buyer | Sale Price | Title Company |
|---|---|---|---|
| Morales Michael J | $382,000 | First American Title Co | |
| Hardy Steve | $366,000 | First American Title Co | |
| Townsend Richard L | $195,500 | Old Republic Title Company |
Mortgage History
| Date | Status | Borrower | Loan Amount |
|---|---|---|---|
| Previous Owner | Hardy Steve | $272,740 | |
| Previous Owner | Hardy Steve | $292,800 | |
| Previous Owner | Townsend Richard L | $70,000 | |
| Previous Owner | Townsend Richard L | $245,000 | |
| Previous Owner | Townsend Richard L | $25,000 | |
| Previous Owner | Townsend Richard L | $191,600 | |
| Previous Owner | Townsend Richard L | $189,500 |
Property History
| Date | Event | Price | Change | Sq Ft Price |
|---|---|---|---|---|
| 09/12/2018 09/12/18 | Sold | $382,000 | -1.8% | $333 / Sq Ft |
| 08/20/2018 08/20/18 | Pending | -- | -- | -- |
| 08/10/2018 08/10/18 | For Sale | $389,000 | 0.0% | $339 / Sq Ft |
| 08/08/2018 08/08/18 | Pending | -- | -- | -- |
| 07/03/2018 07/03/18 | For Sale | $389,000 | -- | $339 / Sq Ft |
Tax History Compared to Growth
Tax History
| Year | Tax Paid | Tax Assessment Tax Assessment Total Assessment is a certain percentage of the fair market value that is determined by local assessors to be the total taxable value of land and additions on the property. | Land | Improvement |
|---|---|---|---|---|
| 2024 | $5,034 | $417,770 | $345,272 | $72,498 |
| 2023 | $4,910 | $409,579 | $338,502 | $71,077 |
| 2022 | $4,859 | $401,549 | $331,865 | $69,684 |
| 2021 | $4,746 | $393,676 | $325,358 | $68,318 |
| 2020 | $4,755 | $389,640 | $322,022 | $67,618 |
| 2019 | $4,662 | $382,000 | $315,707 | $66,293 |
| 2018 | $4,678 | $399,000 | $328,859 | $70,141 |
| 2017 | $4,009 | $335,000 | $264,859 | $70,141 |
| 2016 | $4,002 | $335,000 | $264,859 | $70,141 |
| 2015 | $3,448 | $285,000 | $214,859 | $70,141 |
| 2014 | $3,449 | $285,000 | $214,859 | $70,141 |
Agents Affiliated with this Home
-
Sandra Mehr-Froehlich

Seller's Agent in 2018
Sandra Mehr-Froehlich
Keller Williams Realty N. Tustin
(949) 482-3999
27 Total Sales
-
Stephen Almond

Buyer's Agent in 2018
Stephen Almond
Berkshire Hathaway Home Services
(714) 832-8800
24 Total Sales
Map
Source: California Regional Multiple Listing Service (CRMLS)
MLS Number: OC18160515
APN: 932-910-34
- 3205 S Sycamore St
- 206 W Sierra Dr
- 602 W Alpine Ave
- 414 Nobel Ave Unit D
- 618 W Alpine Ave
- 240 Carriage Dr Unit D
- 1000 W Macarthur Blvd Unit 44
- 1000 W Macarthur Blvd Unit 100
- 1000 W Macarthur Blvd Unit 13
- 1000 W Macarthur Blvd Unit 106
- 1000 W Macarthur Blvd Unit 3
- 1000 W Macarthur Blvd Unit 67
- 1001 W Macarthur Blvd Unit 98
- 1001 W Macarthur Blvd Unit 50
- 1010 W Macarthur Blvd Unit 8
- 1010 W Macarthur Blvd Unit 66
- 1010 W Macarthur Blvd Unit 16
- 1001 W Stevens Ave Unit 138
- 1001 W Stevens Ave Unit 202
- 1001 W Stevens Ave Unit 129
- 3624 S Main St Unit C
- 3624 S Main St Unit D
- 3624 S Main St Unit A31
- 3624 S Main St Unit B34
- 3626 S Main St Unit A
- 3626 S Main St Unit B
- 3626 S Main St Unit D
- 3626 S Main St Unit A30
- 3626 S Main St Unit C
- 3626 S Main St Unit B27
- 3628 S Main St Unit B
- 3628 S Main St Unit A
- 3628 S Main St Unit D23
- 3628 S Main St Unit C24
- 3630 S Main St Unit B-21
- 3630 S Main St Unit B
- 3630 S Main St Unit C
- 3630 S Main St Unit D
- 3630 S Main St Unit A22
- 3634 S Main St Unit C4

