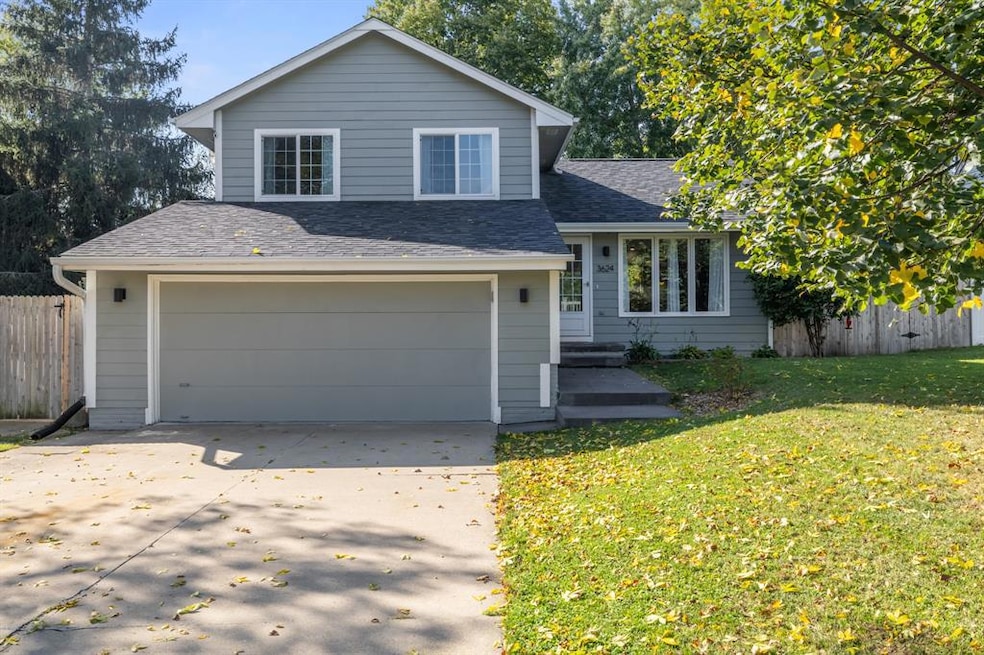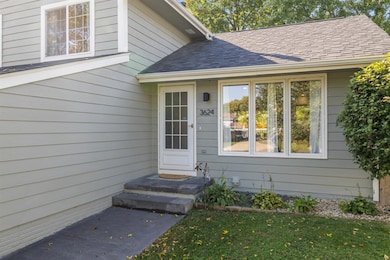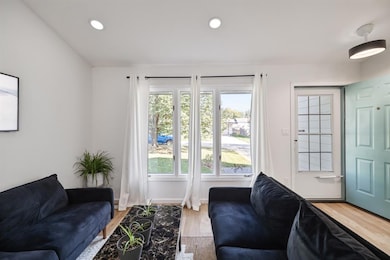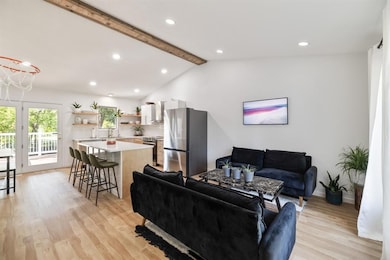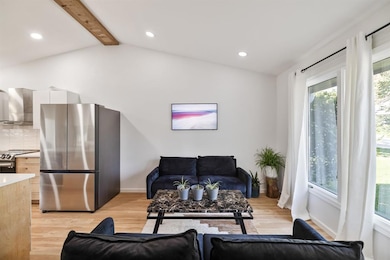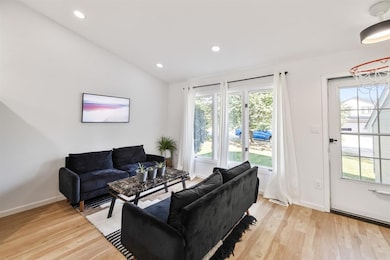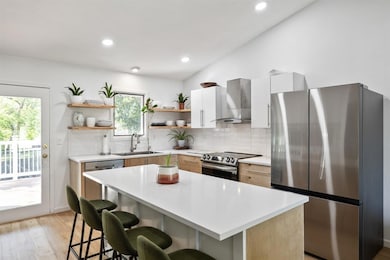3624 SE 18th St Des Moines, IA 50320
Ewing Woods-Evergreen NeighborhoodEstimated payment $1,857/month
Highlights
- Deck
- Eat-In Kitchen
- Luxury Vinyl Plank Tile Flooring
- No HOA
- Outdoor Storage
- Forced Air Heating and Cooling System
About This Home
3624 SE 18th St, Des Moines Modern Comfort with Country Charm
This updated 3-bedroom, 2.5-bath home blends comfort and character with a layout designed for everyday living. The open-concept main level features durable LVP flooring, spacious living and dining areas, and a cozy fireplace that creates the perfect gathering spot. Major updates include mechanicals (2020) and a new roof (2022), offering long-term peace of mind. Step outside to a fully fenced, private backyard overlooking neighboring horses bringing a touch of country living to the city. Enjoy a large shed and tree house for storage or outdoor fun, plus double walkouts that enhance natural light and access. An oversized 2-car garage provides extra room for vehicles and hobbies. With thoughtful updates, inviting spaces, and modern comfort throughout, this home is move-in ready and waiting for you. Call for a showing today!
Home Details
Home Type
- Single Family
Est. Annual Taxes
- $4,578
Year Built
- Built in 1994
Lot Details
- 8,069 Sq Ft Lot
- Lot Dimensions are 65x124
- Wood Fence
Home Design
- Split Level Home
- Asphalt Shingled Roof
- Cement Board or Planked
Interior Spaces
- 1,510 Sq Ft Home
- Gas Log Fireplace
- Family Room Downstairs
- Unfinished Basement
Kitchen
- Eat-In Kitchen
- Stove
- Microwave
- Dishwasher
Flooring
- Carpet
- Luxury Vinyl Plank Tile
Bedrooms and Bathrooms
- 3 Bedrooms
Laundry
- Dryer
- Washer
Parking
- 2 Car Attached Garage
- Driveway
Outdoor Features
- Deck
- Outdoor Storage
Utilities
- Forced Air Heating and Cooling System
Community Details
- No Home Owners Association
Listing and Financial Details
- Assessor Parcel Number 01001941127000
Map
Home Values in the Area
Average Home Value in this Area
Tax History
| Year | Tax Paid | Tax Assessment Tax Assessment Total Assessment is a certain percentage of the fair market value that is determined by local assessors to be the total taxable value of land and additions on the property. | Land | Improvement |
|---|---|---|---|---|
| 2025 | $4,578 | $270,300 | $42,900 | $227,400 |
| 2024 | $4,578 | $243,200 | $38,100 | $205,100 |
| 2023 | $4,566 | $243,200 | $38,100 | $205,100 |
| 2022 | $4,530 | $202,600 | $32,400 | $170,200 |
| 2021 | $4,314 | $202,600 | $32,400 | $170,200 |
| 2020 | $4,478 | $181,500 | $29,000 | $152,500 |
| 2019 | $3,834 | $181,500 | $29,000 | $152,500 |
| 2018 | $3,790 | $151,200 | $23,700 | $127,500 |
| 2017 | $3,562 | $151,200 | $23,700 | $127,500 |
| 2016 | $3,464 | $140,200 | $21,300 | $118,900 |
| 2015 | $3,464 | $140,200 | $21,300 | $118,900 |
| 2014 | $3,720 | $140,000 | $21,300 | $118,700 |
Property History
| Date | Event | Price | List to Sale | Price per Sq Ft | Prior Sale |
|---|---|---|---|---|---|
| 10/28/2025 10/28/25 | Pending | -- | -- | -- | |
| 10/17/2025 10/17/25 | For Sale | $279,900 | +138.2% | $185 / Sq Ft | |
| 10/10/2014 10/10/14 | Sold | $117,500 | -7.5% | $78 / Sq Ft | View Prior Sale |
| 09/15/2014 09/15/14 | Pending | -- | -- | -- | |
| 07/11/2014 07/11/14 | For Sale | $127,000 | -- | $84 / Sq Ft |
Purchase History
| Date | Type | Sale Price | Title Company |
|---|---|---|---|
| Special Warranty Deed | -- | None Available | |
| Warranty Deed | -- | None Available | |
| Sheriffs Deed | $94,185 | None Available | |
| Warranty Deed | $140,500 | -- |
Mortgage History
| Date | Status | Loan Amount | Loan Type |
|---|---|---|---|
| Open | $107,500 | New Conventional | |
| Previous Owner | $28,180 | Stand Alone Second | |
| Previous Owner | $112,720 | Fannie Mae Freddie Mac |
Source: Des Moines Area Association of REALTORS®
MLS Number: 728608
APN: 010-01941127000
- 1843 Evergreen Ave
- 1902 E Marion St
- 1905 E Maish Ave
- 3507 SE 18th Ct
- 1617 Evergreen Ave
- 3506 SE 20th St
- 1600 Evergreen Ave
- 3406 SE 19th Ct
- 3307 SE 19th St
- 1834 E Park Ave
- 1847 Virginia Cir
- 4225 SE 22nd St
- 4113 SE 23rd St
- 4212 SE 23rd St
- 1635 E Virginia Ave
- 4401 SW 23rd St
- 1437 E Pleasant View Dr
- 3200 SE 22nd Ct
- 2618 SE 18th Ct
- 3616 SE 11th St
