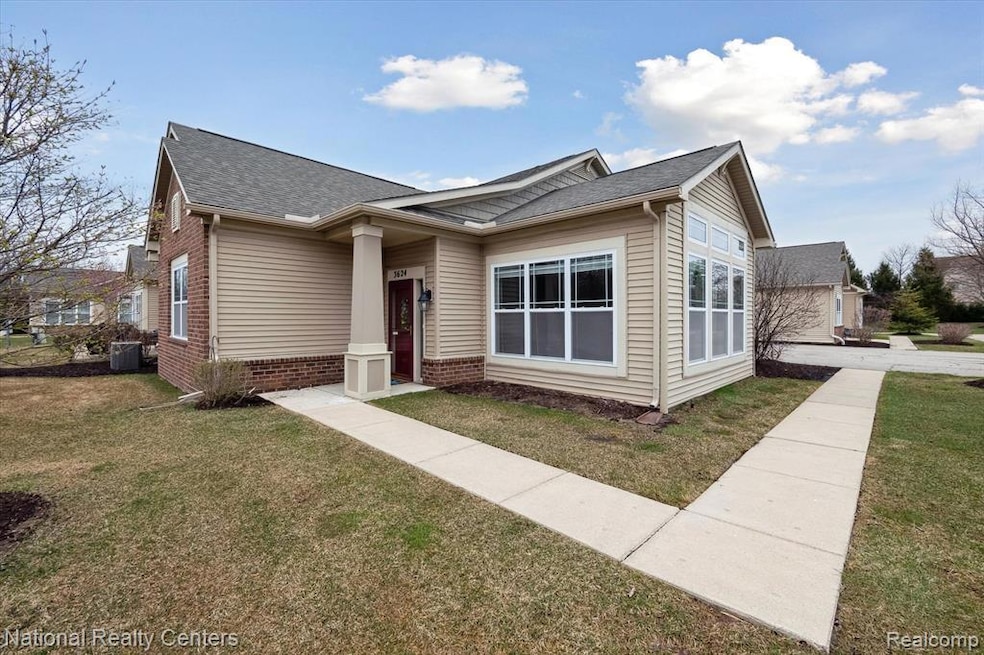
$259,000
- 2 Beds
- 2 Baths
- 1,385 Sq Ft
- 3910 Norwich Dr
- Canton, MI
Welcome home to this 2-bedroom, 2-bath condominium nestled in a prime location within a highly sought-after community. This updated corner unit offers a unique blend of privacy and tranquility, with stunning views overlooking the woods. The private entry leads to your second-floor living space. The condo features a 1-car garage (Attached) with plenty of storage and in-unit laundry Hookup. You
Eddie Haidar Keller Williams Legacy
