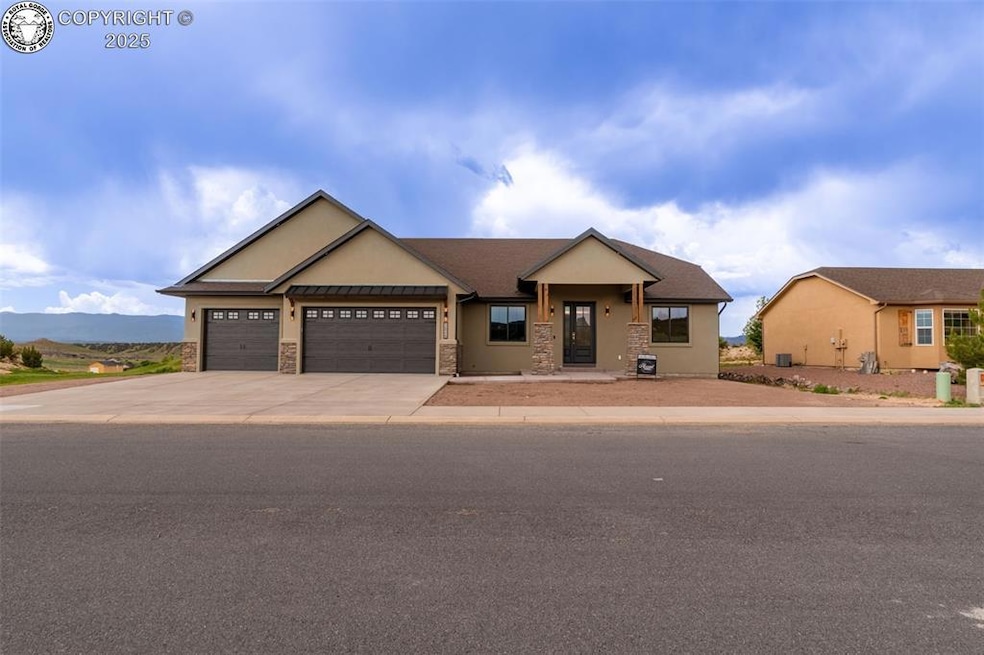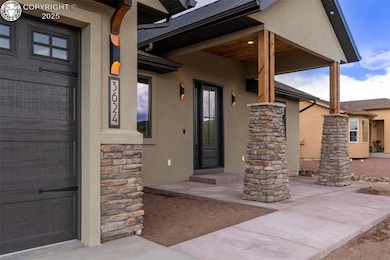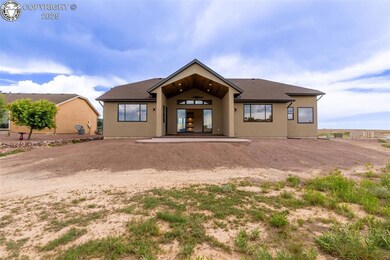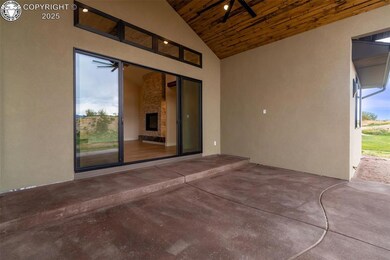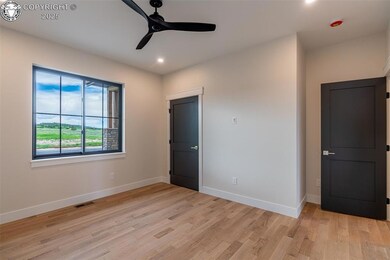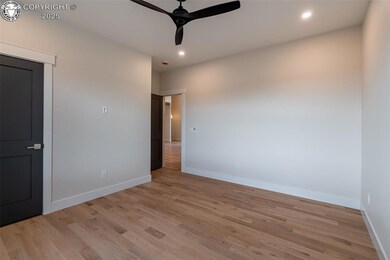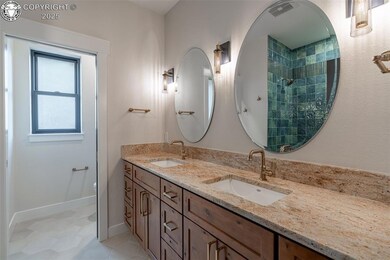
3624 Telegraph Trail Canon City, CO 81212
Highlights
- Ranch Style House
- Covered patio or porch
- Forced Air Heating and Cooling System
- Wood Flooring
- 3 Car Attached Garage
- Ceiling Fan
About This Home
As of June 2025SALE PENDING AT TIME OF PUBLICATION. Custom build by Accent Homes "Crafted Beyond the Ordinary". Welcoming 8’ front door with wood tongue & groove on the Foyer ceiling & recessed floating bench. Open floor plan of 2,232 sq. ft. includes spacious Great Room featuring solid wood flooring throughout & vaulted ceilings. The Wood beams will catch your eye, along with the accent walls & wallpaper. The Great Room has a stunning gas fireplace, floor-to-ceiling stone surround & floating granite hearth. Uniquely designed, this 3 bedroom, 2.5 bath home includes a beautiful Primary Suite with trey ceiling, seating area and accent lighting. The Primary Bath is luxurious with gorgeous tile, a wet room with garden tub, heated shower floors & multiple shower heads. The private water closet has a bidet & the double vanity area features heated floors, linen closet & walk-in closet with built-in dressers. The opposite side of the house has 2 bedrooms that feature large closets, custom shelving & shared 2nd bath that includes a double vanity, privacy toilet & stunning tile work. The 3rd Bedroom features a built-in office niche with 8' barn doors to make this room serve dual purposes. Bedroom 2 & the Guest Bath are also set up to be closed off with gorgeous barn doors to make this area its own 2nd Owner's Suite. The Powder Room features a floating vanity & abalone vessel sink. The Laundry Room has incredible storage and the owner can access directly from the Primary Closet. The Kitchen will enchant you with ample counterspace, amazing storage, & Butler’s Pantry complete with wine fridge, a large island with leathered granite surface & chiseled edge & solid wood cabinetry with dovetail & soft close drawers. Quality built with solid core doors, solid wood flooring & noteworthy light fixtures. French slider patio doors open to a spacious covered back patio/extended patio area where stunning views overlook the mountains & the golf course. Garage is insulated and finished with mudroom!
Home Details
Home Type
- Single Family
Est. Annual Taxes
- $1,786
Year Built
- Built in 2025
Home Design
- Ranch Style House
- Wood Frame Construction
- Stucco Exterior
- Stone Exterior Construction
Interior Spaces
- 2,232 Sq Ft Home
- Ceiling Fan
- Gas Fireplace
- Low Emissivity Windows
- Vinyl Clad Windows
- Wood Flooring
- Attic Access Panel
Bedrooms and Bathrooms
- 3 Bedrooms
Parking
- 3 Car Attached Garage
- Garage Door Opener
- Driveway
Schools
- Harrison K-8 Elementary School
Utilities
- Forced Air Heating and Cooling System
- Heating System Uses Natural Gas
- Natural Gas Connected
- Cable TV Available
Additional Features
- Covered patio or porch
- 0.28 Acre Lot
Community Details
- The community has rules related to covenants
Listing and Financial Details
- Assessor Parcel Number 99928329
Ownership History
Purchase Details
Home Financials for this Owner
Home Financials are based on the most recent Mortgage that was taken out on this home.Purchase Details
Home Financials for this Owner
Home Financials are based on the most recent Mortgage that was taken out on this home.Purchase Details
Home Financials for this Owner
Home Financials are based on the most recent Mortgage that was taken out on this home.Purchase Details
Purchase Details
Purchase Details
Similar Homes in the area
Home Values in the Area
Average Home Value in this Area
Purchase History
| Date | Type | Sale Price | Title Company |
|---|---|---|---|
| Special Warranty Deed | $819,632 | None Listed On Document | |
| Quit Claim Deed | -- | None Listed On Document | |
| Warranty Deed | $71,800 | None Listed On Document | |
| Warranty Deed | $30,000 | Stewart Title | |
| Warranty Deed | $30,000 | Stewart Title | |
| Quit Claim Deed | -- | None Available |
Mortgage History
| Date | Status | Loan Amount | Loan Type |
|---|---|---|---|
| Open | $661,794 | VA | |
| Previous Owner | $595,000 | Construction |
Property History
| Date | Event | Price | Change | Sq Ft Price |
|---|---|---|---|---|
| 06/20/2025 06/20/25 | Sold | $819,632 | +1041.5% | $367 / Sq Ft |
| 06/18/2025 06/18/25 | Pending | -- | -- | -- |
| 03/19/2024 03/19/24 | Sold | $71,800 | -10.1% | -- |
| 02/22/2024 02/22/24 | Pending | -- | -- | -- |
| 09/14/2023 09/14/23 | For Sale | $79,900 | -- | -- |
Tax History Compared to Growth
Tax History
| Year | Tax Paid | Tax Assessment Tax Assessment Total Assessment is a certain percentage of the fair market value that is determined by local assessors to be the total taxable value of land and additions on the property. | Land | Improvement |
|---|---|---|---|---|
| 2024 | $1,786 | $16,914 | $16,914 | $0 |
| 2023 | $1,786 | $12,555 | $12,555 | $0 |
| 2022 | $312 | $2,262 | $2,262 | $0 |
| 2021 | $310 | $2,262 | $2,262 | $0 |
| 2020 | $320 | $2,262 | $2,262 | $0 |
| 2019 | $325 | $2,262 | $2,262 | $0 |
| 2018 | $411 | $2,784 | $0 | $0 |
| 2017 | $375 | $2,784 | $0 | $0 |
| 2016 | $377 | $2,780 | $0 | $0 |
| 2015 | $377 | $2,780 | $0 | $0 |
| 2012 | $927 | $7,656 | $7,656 | $0 |
Agents Affiliated with this Home
-
KAREN SWEENEY

Seller's Agent in 2025
KAREN SWEENEY
Four Mile Realty LLC
(719) 429-6282
164 Total Sales
-
C
Buyer's Agent in 2024
COMPS ONLY
COMPS, ONLY
Map
Source: Royal Gorge Association of REALTORS®
MLS Number: 3882596
APN: 000099928329
- 3609 Telegraph Trail
- 800 Pecos Point Unit 65
- 3572 Telegraph Trail
- 3572 Telegraph Trail Unit 8
- 828 Pecos Point
- 828 Pecos Point Unit 58
- 3562 Saddle Dr
- 3562 Saddle Dr Unit 82
- 3559 Saddle Dr
- 3559 Saddle Dr Unit 47
- 3527 El Dorado Dr
- 3535 Telegraph Trail Unit 38
- 3535 Telegraph Trail
- 3533 Rio Bravo Dr
- 3525 Rio Bravo Dr
- 3543 Saddle Dr Unit 39
- 3543 Saddle Dr
- 3545 Saddle Dr Unit 40
- 3549 Saddle Dr
- 3528 Telegraph Trail
