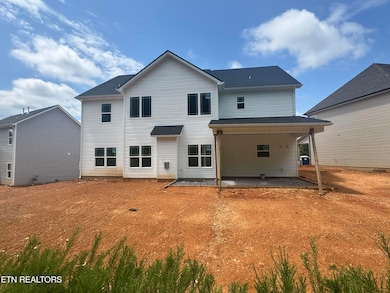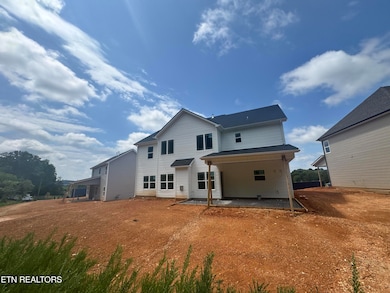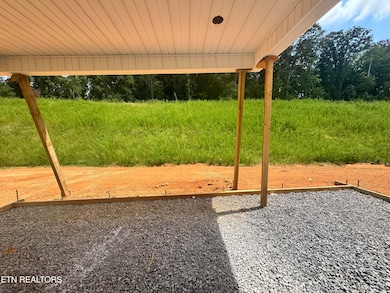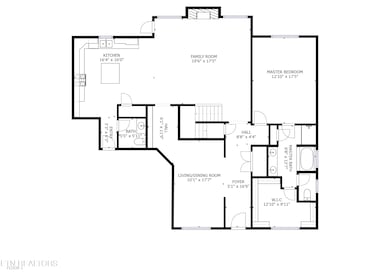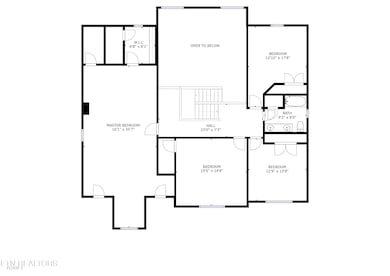3624 Trailing Vine Ln Knoxville, TN 37931
Estimated payment $4,046/month
Highlights
- Craftsman Architecture
- Countryside Views
- Main Floor Primary Bedroom
- Landscaped Professionally
- Wood Flooring
- Bonus Room
About This Home
WELCOME TO TANGLED BRANCH!! A BOUTIQUE STYLE COMMUNITY WITH BEAUTIFUL EAST TENNESSEE VIEWS. THE DESIRABLE HAWTHORNE FLOOR PLAN NOW WITH 3 FULL BATHS. CRAFTSMAN STYLE EXTERIOR BOASTS EXCELLENT CURB APPEAL. OPEN FLOOR PLAN WITH MASTER ON MAIN AND SOARING CEILINGS IN GREAT ROOM, SPACIOUS KITCHEN WITH WHITE CABINETRY, GRANITE COUNTERTOPS, STAINLESS STEEL APPLIANCES INCLUDING A GAS STOVE AND STAINLESS STEEL STOVE HOOD. TANKLESS WATER HEATER, GARAGE SERVICE DOOR & PRE WIRED FOR SECURITY SYSTEM. ENJOY TENNESSEE EVENINGS ON THE OVERSIZED COVERED PATIO WITH NICE PRIVACY, PLUMBED FOR GAS AND WIRED FOR OUTDOOR TV. SELLER OFFERING $5000 CLOSING COST.
Open House Schedule
-
Sunday, November 16, 20251:00 to 4:00 pm11/16/2025 1:00:00 PM +00:0011/16/2025 4:00:00 PM +00:00Add to Calendar
-
Sunday, November 23, 20251:00 to 4:00 pm11/23/2025 1:00:00 PM +00:0011/23/2025 4:00:00 PM +00:00Add to Calendar
Home Details
Home Type
- Single Family
Year Built
- Built in 2025 | Under Construction
Lot Details
- 0.66 Acre Lot
- Landscaped Professionally
- Level Lot
- Rain Sensor Irrigation System
HOA Fees
- $33 Monthly HOA Fees
Parking
- 2 Car Attached Garage
- Parking Available
- Garage Door Opener
Home Design
- Craftsman Architecture
- Traditional Architecture
- Slab Foundation
- Frame Construction
- Stone Siding
- Vinyl Siding
Interior Spaces
- 3,400 Sq Ft Home
- Wired For Data
- Tray Ceiling
- Ceiling Fan
- Gas Log Fireplace
- Stone Fireplace
- Vinyl Clad Windows
- Great Room
- Family Room
- Formal Dining Room
- Bonus Room
- Storage
- Countryside Views
- Fire and Smoke Detector
Kitchen
- Eat-In Kitchen
- Breakfast Bar
- Gas Range
- Microwave
- Dishwasher
- Kitchen Island
- Disposal
Flooring
- Wood
- Carpet
- Tile
Bedrooms and Bathrooms
- 4 Bedrooms
- Primary Bedroom on Main
- Walk-In Closet
- Walk-in Shower
Laundry
- Laundry Room
- Washer and Dryer Hookup
Outdoor Features
- Covered Patio or Porch
Schools
- Mill Creek Elementary School
- Karns Middle School
- Karns High School
Utilities
- Central Heating and Cooling System
- Tankless Water Heater
- Internet Available
Community Details
- Tangled Branch Subdivision
- Mandatory home owners association
Listing and Financial Details
- Assessor Parcel Number 077KB016
Map
Home Values in the Area
Average Home Value in this Area
Property History
| Date | Event | Price | List to Sale | Price per Sq Ft |
|---|---|---|---|---|
| 09/01/2025 09/01/25 | For Sale | $640,000 | 0.0% | $188 / Sq Ft |
| 08/30/2025 08/30/25 | Off Market | $640,000 | -- | -- |
| 08/02/2025 08/02/25 | For Sale | $640,000 | -- | $188 / Sq Ft |
Source: East Tennessee REALTORS® MLS
MLS Number: 1310740
- 3628 Trailing Vine Ln
- 3542 Stewart Hill Ln
- Bedford Hill Plan at Emory Green - Trend Collection
- Newbury Cross Plan at Emory Green - Trend Collection
- Balsam Springs Plan at Emory Green - Trend Collection
- Haywood Park Plan at Emory Green - Trend Collection
- Bayberry Lane Plan at Emory Green - Trend Collection
- Granite Coast Plan at Emory Green - Trend Collection
- Sutton Bay Plan at Emory Green - Trend Collection
- Laurel Square Plan at Emory Green - Trend Collection
- Oak Bluff Plan at Emory Green - Trend Collection
- Dover Glen Plan at Emory Green - Trend Collection
- Barclay Point Plan at Emory Green - Trend Collection
- Gaines Mill Plan at Emory Green - Trend Collection
- Sycamore Bend Plan at Emory Green - Trend Collection
- 3518 Stewart Hill Ln
- 3523 Stewart Hill Ln
- 8820 Keenberg Ln
- 8828 Keenberg Ln
- 8836 Keenberg Ln
- 8520 Garrison Dr
- 3966 Mountain Vista Rd
- 9706 Smoky Ridge Way
- 2300 Madeline Vine Ln
- 7504 Emory Orchard Rd
- 2411 Wave Rock Way
- 6113 Clayberry Dr
- 2140 Fig Tree Way Unit 18
- 10620 Rather Rd
- 3342 Hunt Crest Rd
- 3149 Bakertown Overlook Ln
- 2655 Andover Hill Way
- 1261 Walden Legacy Way
- 1803 Brookmill Rd
- 5818 Rhyne Cove Ln
- 5825 Beaver Run Ln
- 10853 Solway Summit Way
- 2310 Yellow Birch Way
- 138 Harbour Pointe Ln
- 1130 Durham Rd

