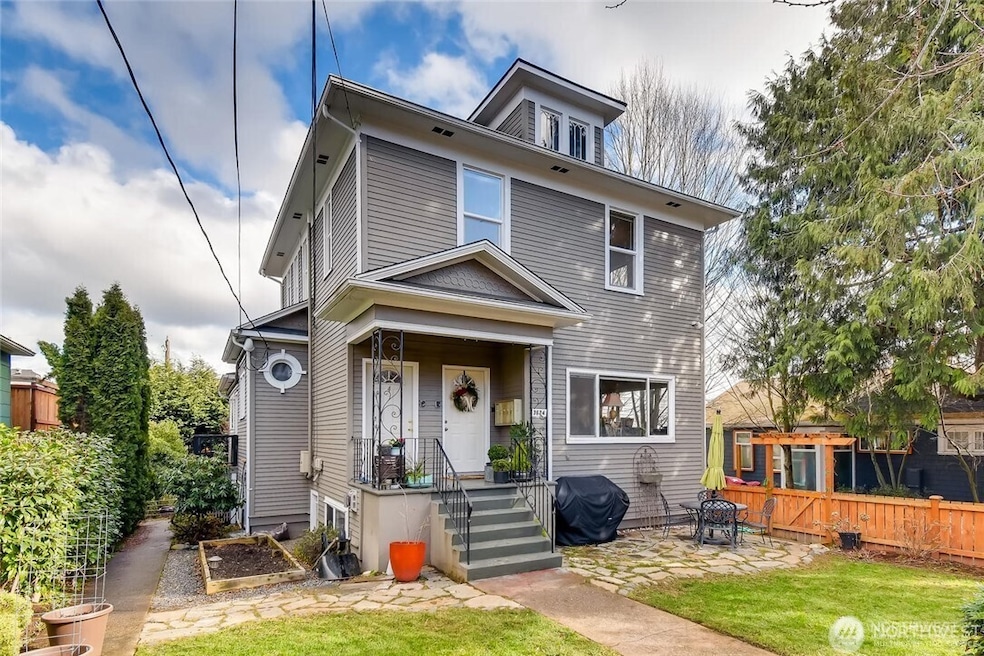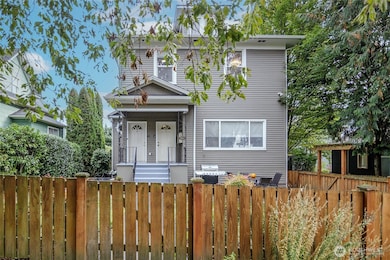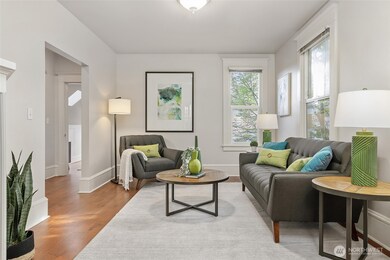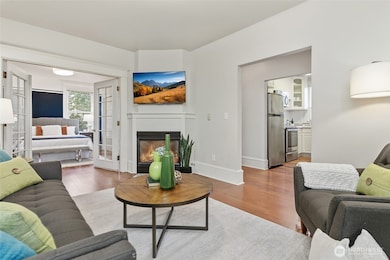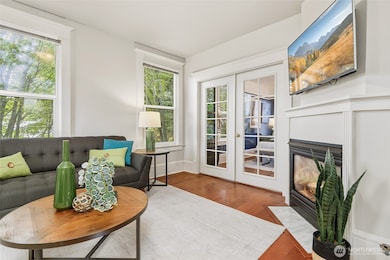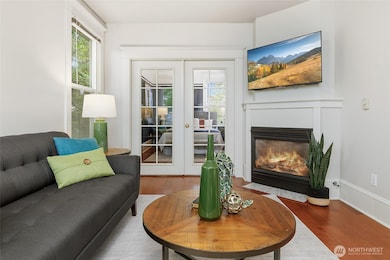3624 Whitman Ave N Unit 4 Seattle, WA 98103
Fremont NeighborhoodEstimated payment $4,071/month
Highlights
- Unit is on the top floor
- Craftsman Architecture
- Softwood Flooring
- B.F. Day Elementary School Rated A-
- Property is near public transit
- 3-minute walk to Troll's Knoll Park
About This Home
When you’re ready to anticipate the unexpected...you’ll discover this converted 1906 Craftsman condominium home located in the eclectic Fremont neighborhood. A boutique building with only 4 homes, this spacious 2BR/1BA home encompasses the entire top floor and is loaded with OWC, plenty of natural light & modern amenities. You’ll love the high ceilings, gas fireplace & open kitchen w/SS appliances. Creativity awaits in the bonus room (wired for W/D) is currently staged as a dining room, possibly a den, 3rd BR or...? Location? One block from the Troll, minutes to SLU, the UW, Burke Gilman Trail, Gasworks Park, downtown Fremont and all the fun shops & restaurants Fremont & Wallingford have to offer. Don’t miss this truly special & unique home.
Source: Northwest Multiple Listing Service (NWMLS)
MLS#: 2446477
Property Details
Home Type
- Co-Op
Est. Annual Taxes
- $4,570
Year Built
- Built in 1906
Lot Details
- 3,482 Sq Ft Lot
- West Facing Home
- Private Yard
HOA Fees
- $600 Monthly HOA Fees
Home Design
- Craftsman Architecture
- Composition Roof
- Wood Siding
Interior Spaces
- 888 Sq Ft Home
- 2-Story Property
- Skylights
- Self Contained Fireplace Unit Or Insert
- Gas Fireplace
- Insulated Windows
- Blinds
- French Doors
- Limited Views
Kitchen
- Electric Oven or Range
- Stove
- Microwave
- Dishwasher
- Disposal
Flooring
- Softwood
- Ceramic Tile
Bedrooms and Bathrooms
- 2 Main Level Bedrooms
- Bathroom on Main Level
- 1 Full Bathroom
Laundry
- Electric Dryer
- Washer
Location
- Unit is on the top floor
- Property is near public transit
- Property is near a bus stop
Schools
- Bf Day Elementary School
- Hamilton Mid Middle School
- Lincoln High School
Utilities
- Window Unit Cooling System
- Water Heater
- High Speed Internet
- Cable TV Available
Listing and Financial Details
- Down Payment Assistance Available
- Visit Down Payment Resource Website
- Assessor Parcel Number 226039002
Community Details
Overview
- Association fees include common area maintenance, earthquake insurance, sewer, trash, water
- 4 Units
- Leigh Wilson Association
- Secondary HOA Phone (541) 399-4756
- Edgewater Parsonage Condo
- Fremont Subdivision
Amenities
- Community Garden
- Laundry Facilities
Pet Policy
- Pets Allowed
Map
Home Values in the Area
Average Home Value in this Area
Tax History
| Year | Tax Paid | Tax Assessment Tax Assessment Total Assessment is a certain percentage of the fair market value that is determined by local assessors to be the total taxable value of land and additions on the property. | Land | Improvement |
|---|---|---|---|---|
| 2024 | $4,696 | $497,000 | $249,500 | $247,500 |
| 2023 | $4,004 | $547,000 | $249,500 | $297,500 |
| 2022 | $4,601 | $478,000 | $232,100 | $245,900 |
| 2021 | $4,448 | $508,000 | $232,100 | $275,900 |
| 2020 | $4,578 | $466,000 | $232,100 | $233,900 |
| 2018 | $3,826 | $460,000 | $214,600 | $245,400 |
| 2017 | $3,215 | $391,000 | $174,000 | $217,000 |
| 2016 | $3,299 | $339,000 | $150,800 | $188,200 |
| 2015 | $2,553 | $340,000 | $127,600 | $212,400 |
| 2014 | -- | $268,000 | $110,200 | $157,800 |
| 2013 | -- | $225,000 | $98,600 | $126,400 |
Property History
| Date | Event | Price | List to Sale | Price per Sq Ft | Prior Sale |
|---|---|---|---|---|---|
| 10/20/2025 10/20/25 | For Sale | $585,000 | +11.4% | $659 / Sq Ft | |
| 04/12/2019 04/12/19 | Sold | $525,000 | +1.9% | $591 / Sq Ft | View Prior Sale |
| 03/22/2019 03/22/19 | Pending | -- | -- | -- | |
| 03/14/2019 03/14/19 | For Sale | $515,000 | +46.7% | $580 / Sq Ft | |
| 10/14/2015 10/14/15 | Sold | $351,000 | +4.8% | $395 / Sq Ft | View Prior Sale |
| 09/15/2015 09/15/15 | Pending | -- | -- | -- | |
| 09/11/2015 09/11/15 | For Sale | $334,950 | -- | $377 / Sq Ft |
Purchase History
| Date | Type | Sale Price | Title Company |
|---|---|---|---|
| Interfamily Deed Transfer | -- | First American Title | |
| Warranty Deed | $525,000 | First American Title | |
| Warranty Deed | $351,000 | Rainier Title | |
| Warranty Deed | $240,000 | Lawyers Title | |
| Warranty Deed | $178,000 | Chicago Title |
Mortgage History
| Date | Status | Loan Amount | Loan Type |
|---|---|---|---|
| Open | $393,750 | New Conventional | |
| Previous Owner | $280,800 | New Conventional | |
| Previous Owner | $192,000 | Purchase Money Mortgage | |
| Previous Owner | $142,400 | No Value Available | |
| Closed | $36,000 | No Value Available |
Source: Northwest Multiple Listing Service (NWMLS)
MLS Number: 2446477
APN: 226600-0040
- 3618 Whitman Ave N
- 922 B N 35th St
- 920B N Plan at SKYVIEW
- 922B N Plan at SKYVIEW
- 3605 Plan at OUTLOOK
- 722 Plan at OUTLOOK
- 909 N 35th St Unit 402
- 957 Axis Plan at Axis
- 953 Axis Plan at Axis
- 3425 Axis Plan at Axis
- 955 Axis Plan at Axis
- 3421 Axis Plan at Axis
- 3427 Axis Plan at Axis
- 3423 Axis Plan at Axis
- 722 N 36th St
- 3427 Albion Place N
- 3421 Albion Place N
- 3423 Albion Place N
- 3828 Whitman Ave N
- 3605 Linden Ave N
- 3606 Woodland Park Ave N
- 3800 Aurora Ave N
- 3627 Stone Way N
- 3665 Stone Way N
- 3860 Bridge Way N
- 743 N 35th St
- 3636 Stone Way N
- 909 N 39th St
- 3801 Stone Way N
- 3837 Aurora Ave N Unit 100
- 708 N 38th St Unit 1
- 620 N 34th St
- 4035 Stone Way N
- 2955 4th Ave N
- 4111 Stone Way N
- 3620 Phinney Ave N
- 3631 Phinney Ave N Unit A
- 3635 Phinney Ave N
- 4106 N Stone Way
- 4210 Aurora Ave N
